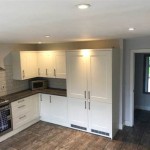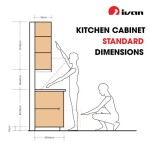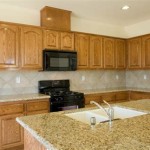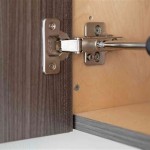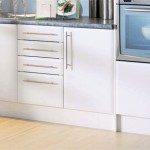Small Kitchen Cabinet Designs: Maximizing Space and Efficiency
The modern kitchen faces a multitude of demands. It’s not just a space for food preparation; it often functions as a social hub, a makeshift office, and a central gathering point within the home. For those working with limited square footage, effective small kitchen cabinet designs are paramount. These designs must balance storage needs with spatial constraints, optimizing every inch while maintaining aesthetic appeal and functionality.
Designing for a small kitchen presents unique challenges, but also opens doors to innovative solutions. Clever cabinet configurations, efficient storage accessories, and careful consideration of materials and finishes are crucial for creating a kitchen that feels both spacious and organized. The aim is to move from cluttered and cramped to streamlined and functional, enhancing the user experience without compromising on style.
Understanding Spatial Constraints and Prioritizing Needs
Before embarking on any design, a thorough assessment of the available space is necessary. Measure the kitchen accurately, noting the placement of windows, doors, plumbing fixtures, and electrical outlets. Create a floor plan, even a simple sketch, to visualize the layout. This initial step forms the foundation for all subsequent design decisions.
Equally important is identifying specific storage needs. What type of cookware, appliances, and pantry items require dedicated space? Are there specific items, such as infrequently used appliances or bulky serving dishes, that can be stored elsewhere? Categorizing belongings and assessing their storage requirements allows prioritizing needs and allocating cabinet space accordingly. This focused approach prevents the inclusion of unnecessary cabinet features that might further constrict the kitchen area.
Consider the existing workflow within the kitchen. Identify the primary work zones – the cooking area, the preparation zone, and the cleaning zone. Cabinet placement should optimize the flow between these zones, minimizing unnecessary steps. Think about the “kitchen work triangle,” which connects the sink, refrigerator, and stove, and aim for an efficient configuration that reduces congestion and enhances productivity.
Analyzing traffic patterns is another critical step. Ensure that cabinets and appliances do not obstruct walkways or create bottlenecks. Allow ample space for opening cabinet doors and drawers, as well as for maneuvering around the kitchen with other individuals present. This is particularly crucial in galley kitchens or those with narrow layouts.
Optimizing Cabinet Design for Small Spaces
The selection of cabinet styles and configurations significantly impacts space utilization. Employing a combination of cabinet types can maximize both storage capacity and accessibility. For instance, utilizing tall, floor-to-ceiling cabinets can provide ample vertical storage for pantry items or less frequently used appliances, freeing up counter space below.
Consider replacing traditional hinged cabinet doors with sliding or bi-fold doors. These door types require less clearance for opening, preventing obstruction in tight spaces. Similarly, pull-out shelves and drawers inside cabinets offer improved accessibility and prevent items from getting lost in the back. These features enhance organization and minimize wasted space.
Corner cabinets often present a design challenge in small kitchens. Traditional lazy susan mechanisms can become cluttered and inefficient. Explore alternative solutions such as blind corner pull-outs or angled cabinets that offer better access to stored items. These designs provide usable storage in otherwise awkward areas.
Vertical storage solutions are a must in small kitchens. Consider adding open shelving above the countertop or along the sides of cabinets. These shelves can store cookbooks, spices, or decorative items, adding visual interest while maximizing vertical space. Install a pot rack or magnetic knife strip to free up drawer and counter space.
Think beyond standard cabinet sizes. Custom cabinet designs allow tailoring dimensions to precise specifications, optimizing storage within the available space. This flexibility is particularly beneficial in kitchens with unconventional layouts or limited wall space. Customization also enables integration of built-in appliances, creating a seamless and space-saving design.
Consider the depth of the cabinets. In particularly constricted spaces, shallower upper cabinets can create the illusion of more space without sacrificing too much storage. This slight adjustment can significantly improve the overall feel of the kitchen, making it feel less cramped.
Material Selection, Lighting, and Visual Perception
The choice of cabinet materials and finishes plays a crucial role in enhancing the overall perception of space. Lighter colors and reflective surfaces can make a small kitchen feel brighter and more open. Consider using white, off-white, or light gray cabinets to maximize light reflection. Glossy or semi-gloss finishes can further amplify this effect.
Glass-front cabinets can create a sense of depth and visual interest, breaking up the monotony of solid cabinet doors. Use glass-front cabinets strategically to display attractive dishware or decorative items. However, be mindful that glass-front cabinets require careful organization to avoid a cluttered appearance.
Mirror backsplashes can visually double the size of a kitchen, creating an illusion of spaciousness. While not suitable for all design styles, mirror backsplashes offer a dramatic effect in smaller kitchens. Alternatively, consider using light-colored, reflective tiles to achieve a similar effect.
Adequate lighting is essential for making a small kitchen feel more open and inviting. Incorporate a combination of ambient, task, and accent lighting. Recessed lighting provides general illumination, while under-cabinet lighting illuminates the countertop work areas. Accent lighting can highlight specific features, such as open shelving or decorative items.
Avoid dark or heavy cabinet hardware, which can visually weigh down a small kitchen. Opt for sleek, minimalist hardware in light colors or brushed metal finishes. Consider using integrated handles or touch-latch mechanisms to create a seamless and clutter-free appearance.
Maintaining visual consistency is crucial. Choose a cohesive color palette and avoid introducing too many competing patterns or textures. A unified design creates a sense of harmony and spaciousness. Think about extending the flooring material up onto the backsplash, creating a continuous visual line that elongates the space.
Incorporate natural light whenever possible. Keep windows unobstructed and consider adding skylights or solar tubes to bring more natural light into the kitchen. Arrange the layout to maximize the penetration of natural light, positioning work areas near windows whenever feasible.
Decluttering the countertops is essential for creating a spacious and organized kitchen. Minimize the number of items displayed on the countertops, storing appliances and utensils in cabinets or drawers when not in use. Keep countertops clean and free of clutter to create a sense of openness and order.
By carefully considering these design principles and applying innovative solutions, even the smallest kitchens can be transformed into functional, stylish, and inviting spaces. The key is to prioritize needs, optimize storage, and create a visually appealing environment that maximizes the available square footage.

20 Small Kitchens That Prove Size Doesn T Matter Apartment Kitchen Layouts Modern

Small Kitchen Organisation On Budget Designcafe

6 Space Saving Small Kitchen Design Ideas

Small Kitchen Ideas To Make The Space Feel Bigger Grand Designs

Kitchen Cupboard Designs For Small Kitchens In Cabinet Design Modern Space

Small Compact Kitchen Ideas With Space Efficient Designs

Space Saving Modern Small Kitchen Ideas

70 Best Small Kitchen Design Ideas Layout Photos

20 Inspiring Modern Small Kitchen Design Ideas Oppein

Innovative Cabinet Design Ideas For Small Kitchens
Related Posts


