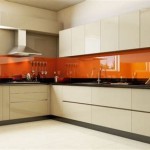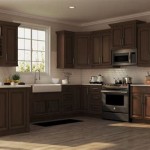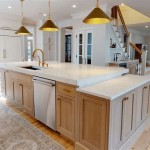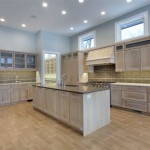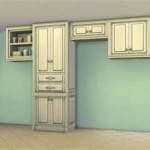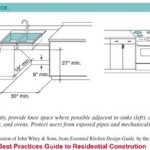Small Kitchen Cabinet Ideas for 2024: Maximizing Space and Style
The kitchen, often considered the heart of the home, poses unique challenges when situated in a compact space. Efficient storage becomes paramount, and clever cabinet solutions are essential for maintaining order and maximizing functionality. In 2024, small kitchens are seeing an influx of innovative cabinet designs and organizational strategies that prioritize both practicality and aesthetic appeal. This article explores some of the most popular and effective small kitchen cabinet ideas for 2024, focusing on maximizing space, improving accessibility, and enhancing the overall visual appeal of the kitchen.
The focus for small kitchen renovations in 2024 is on vertical space utilization, multi-functional design, and maximizing natural light. Cabinetry is no longer viewed as simply storage units, but as an integral component of the kitchen's overall design and flow. Clever use of materials, smart layouts, and innovative hardware are all playing a crucial role in transforming cramped kitchens into efficient and stylish spaces.
Optimizing Vertical Space
In a small kitchen, every inch of space counts. Utilizing vertical space by extending cabinets to the ceiling is a highly effective strategy for maximizing storage. This approach eliminates wasted space above standard cabinets, providing significantly more room for storing items that are not used frequently, such as holiday decorations or special occasion cookware. Reaching these higher cabinets can be easily managed by incorporating a stylish step stool or a pull-down shelving system.
Tall, narrow pantry cabinets are also gaining popularity. These cabinets, which typically measure between 12 and 18 inches wide, can be placed in narrow spaces that would otherwise be unusable. They offer ample storage for dry goods, canned items, and other pantry staples, keeping countertops clear and clutter-free. The interior of these cabinets can be customized with adjustable shelves, pull-out drawers, and door-mounted racks to further optimize organization.
Another approach to vertical space optimization is the use of open shelving. While closed cabinets offer concealed storage, open shelves can create a sense of airiness and visual interest in a small kitchen. They are ideal for displaying frequently used items, such as dishes, glassware, and cookbooks. Open shelves can be strategically placed above the countertop or integrated into the design of taller cabinets. Careful styling is essential to maintaining a clean and organized look when using open shelving.
When designing upper cabinets, consider varying heights and depths to create a more dynamic and visually appealing space. For instance, cabinets above the refrigerator can be deeper than those above the sink, providing additional storage space for bulky items. Glass-front cabinets can also be incorporated to break up the monotony of solid doors and showcase decorative items.
Beyond the standard cabinet options, exploring custom solutions can provide an even greater degree of vertical optimization. A cabinet maker can design and build cabinets that fit perfectly into your specific space, taking into account any unusual angles or architectural features. This allows you to maximize every available inch and create a truly bespoke kitchen that meets your unique needs.
Multi-Functional Cabinetry and Smart Storage Solutions
In small kitchens, cabinets that serve multiple purposes are invaluable. Multi-functional cabinetry is designed to maximize space and reduce clutter by incorporating several features into a single unit. For example, a kitchen island with built-in storage drawers and a pull-out cutting board can function as a workspace, a storage unit, and a dining area all in one.
Pull-out shelves and drawers are another essential element of smart storage. These features allow you to easily access items stored at the back of cabinets, eliminating the need to reach and rummage through clutter. Pull-out shelves are particularly useful for storing pots, pans, and other heavy items, while pull-out drawers are ideal for organizing utensils, spices, and other small items.
Corner cabinets, often a source of wasted space, can be transformed into highly functional storage areas with the use of lazy susans or pull-out shelving systems. Lazy susans allow you to easily access items stored in the corners of cabinets, while pull-out shelving systems bring the entire contents of the cabinet into view. These solutions make it easier to find and retrieve items, reducing frustration and maximizing efficiency.
Under-sink cabinets are often underutilized spaces. Consider installing a pull-out organizer specifically designed for storing cleaning supplies. This keeps cleaning products neatly organized and easily accessible, preventing them from cluttering up other areas of the kitchen. Special features like door-mounted sponge holders can also make the most of this often-overlooked space.
Integrated storage solutions can be incorporated into the design of cabinets to keep countertops clear and clutter-free. Built-in knife blocks, spice racks, and utensil organizers can be integrated into drawers and cabinets, providing convenient storage for frequently used items. This helps to maintain a clean and organized workspace, making food preparation more efficient and enjoyable.
Consider incorporating a trash and recycling pull-out cabinet. This keeps unsightly bins hidden, freeing up floor space and contributing to a more streamlined look. This is a particularly useful feature for small kitchens where space is at a premium, and it promotes cleanliness and organization by keeping waste out of sight.
Enhancing Accessibility and Aesthetics
Beyond maximizing storage capacity, small kitchen cabinets should also be designed with accessibility and aesthetics in mind. Ergonomic design principles can be applied to ensure that cabinets are easy to use and comfortable to access. The hardware used in cabinets, such as handles and hinges, can also significantly impact the overall look and feel of the kitchen.
Consider using touch-release hardware that eliminates the need for knobs or pulls, creating a sleek and minimalist look. Soft-close hinges and drawer slides are another valuable addition, preventing slamming and reducing wear and tear on cabinets. These features contribute to a quieter and more refined kitchen experience.
The choice of cabinet door style and finish can greatly influence the overall aesthetic of the kitchen. Light-colored cabinets, such as white or cream, can help to brighten up a small space and create a sense of openness. Glass-front cabinets can also add visual interest and make the kitchen feel less cramped. For a more modern look, consider using flat-panel doors with a high-gloss finish.
Under-cabinet lighting is an excellent way to enhance visibility and create a warm and inviting atmosphere in the kitchen. LED strip lights can be easily installed under cabinets, providing task lighting for food preparation and accent lighting to highlight decorative items. This type of lighting also helps to create a more layered and visually appealing kitchen design.
The backsplash is another opportunity to add visual interest and personality to a small kitchen. A colorful or patterned backsplash can serve as a focal point, drawing the eye and creating a sense of depth. Reflective materials, such as glass or metallic tiles, can also help to bounce light around the room, making it feel brighter and more spacious.
Consider incorporating natural elements into the design of your cabinets, such as wood accents or woven baskets. These elements can add warmth and texture to the kitchen, creating a more inviting and comfortable space. Plants can also be used to add a touch of greenery and freshness to the kitchen, softening the hard lines of the cabinets and creating a more relaxing atmosphere. Small potted herbs on a windowsill or a hanging planter above the sink can bring life and color into the kitchen.

Home Kitchen Cabinet Design Ideas In 2024

13 Biggest Kitchen Design Trends In 2024 And Beyond

Kitchen Trends 2024 Dishing Out The Future Of Design Decorilla Interior

13 Biggest Kitchen Design Trends In 2024 And Beyond

Top 6 Kitchen Trends 2024 Designs

10 Kitchen Cabinet Design Trends For 2024

Top Kitchen Design Trends For 2024 And Versa Style

10 Kitchen Cabinet Design Trends For 2024

Home Kitchen Cabinet Design Ideas In 2024

5 Takeaways From Nkba S 2024 Kitchen Design Trends Report
Related Posts

