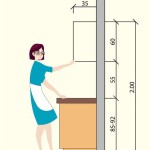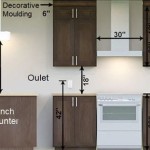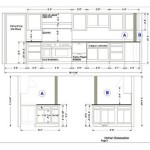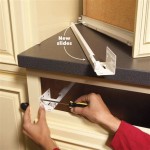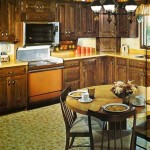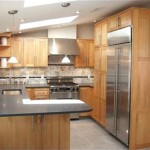Maximizing Space: Small Kitchen Cabinet Ideas
Limited kitchen space shouldn't limit culinary creativity. Clever cabinet choices can transform a small kitchen into an efficient and stylish workspace. Strategic planning and innovative designs maximize storage capacity while maintaining a visually appealing aesthetic.
Embrace Vertical Space
In a compact kitchen, every inch counts. Utilizing vertical space is crucial for maximizing storage potential. Floor-to-ceiling cabinets extend storage upwards, offering ample space for dishes, cookware, and pantry items. This design element draws the eye upward, creating an illusion of height and spaciousness.
Open Shelving: A Stylish Solution
Open shelving provides easy access to frequently used items while adding a touch of visual appeal. Displaying attractive dishware or cookbooks creates a personalized and inviting atmosphere. However, maintaining organization is key to prevent a cluttered appearance. Consider incorporating open shelving strategically in specific areas, complementing closed cabinetry for a balanced look.
Utilize Corner Cabinets Effectively
Corner cabinets, often awkward and underutilized, can become valuable storage spaces with clever design. Lazy Susans, pull-out shelves, and specialized organizers maximize accessibility and prevent items from getting lost in the back corners. These features transform traditionally challenging spaces into efficient storage zones.
Choose Light and Bright Colors
Light-colored cabinets reflect light, creating a sense of airiness and openness in a small kitchen. White, cream, or pastel shades visually expand the space, making it appear larger than its actual dimensions. Pairing light cabinets with reflective surfaces, such as stainless steel appliances or a mirrored backsplash, further enhances this effect.
Glass-Front Cabinets: A Touch of Elegance
Strategically placed glass-front cabinets add a touch of elegance and visual interest to a small kitchen. Displaying attractive glassware or china creates a focal point and breaks up the monotony of solid cabinetry. However, maintaining organized and visually appealing arrangements within these cabinets is essential to avoid a cluttered look.
Consider Shallow Depth Cabinets
In narrow kitchens or hallways, shallow depth cabinets can be a game-changer. While offering less storage depth, they conserve valuable floor space and improve traffic flow. These cabinets are ideal for storing spices, smaller appliances, or other items that don't require deep storage.
Multi-Functional Cabinetry
Incorporating multi-functional cabinetry maximizes space utilization in a small kitchen. Consider cabinets with built-in features such as pull-out cutting boards, spice racks, or appliance garages. These integrated solutions streamline workflows and minimize clutter on countertops.
Custom Cabinet Solutions
Custom cabinetry allows for personalized design and optimal space utilization in a small kitchen. Tailoring cabinet dimensions and configurations to the specific layout and needs of the space maximizes storage capacity and improves functionality. While custom solutions may require a higher initial investment, they offer long-term value by optimizing every inch of available space.
Hardware Choices Matter
Cabinet hardware can significantly impact the overall aesthetic of a small kitchen. Sleek, minimalist hardware creates a clean and uncluttered look, while decorative hardware can add personality and visual interest. Consider the overall design style of the kitchen when selecting hardware to ensure a cohesive and visually appealing result.
Maximize Under-Sink Storage
The area under the kitchen sink is often overlooked, but it can be a valuable storage space with proper organization. Utilizing pull-out drawers, caddies, or vertical dividers maximizes this awkward space, accommodating cleaning supplies, sponges, and other essential items.
Incorporate Drawer Organizers
Drawer organizers significantly enhance the functionality and storage capacity of kitchen cabinets. Dividers, trays, and specialized inserts keep cutlery, utensils, and other small items neatly organized and easily accessible. This prevents clutter and maximizes the usable space within drawers.
Think Outside the Box
Explore unconventional storage solutions to maximize space in a small kitchen. Consider utilizing the sides of cabinets for hanging racks or magnetic strips for knives or spices. Utilizing wall-mounted magnetic knife holders frees up valuable drawer space. These creative approaches optimize storage potential and personalize the kitchen environment.

70 Best Small Kitchen Design Ideas Layout Photos

64 Kitchen Cabinet Design Ideas 2024 Unique Styles

80 Small Kitchen Ideas To Make The Most Of Your Cooking Space

64 Kitchen Cabinet Design Ideas 2024 Unique Styles

28 Best Small Kitchen Ideas 2024 Decorating Tips

Kitchen Cabinet Ideas The Home Depot

5 Small Kitchen Ideas How To Transform A Tiny Space Maison Flâneur

70 Best Small Kitchen Design Ideas Layout Photos
:strip_icc()/101755085-fcedc1d133a3487b88e0c96ac707a26a.jpg?strip=all)
18 Small Traditional Kitchen Ideas That Overflow With Character

28 Best Small Kitchen Ideas 2024 Decorating Tips
Related Posts

