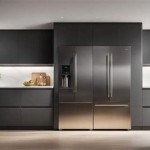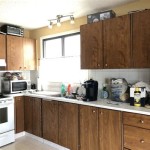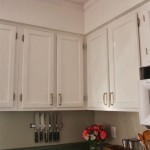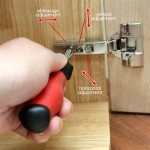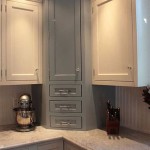Small Kitchen Design - Embracing Space and Style
Designing a small kitchen can be a challenge, but it also presents a unique opportunity to create a functional and stylish space. By carefully considering layout, storage, and lighting, you can transform even the most compact kitchen into an efficient and inviting hub of your home.
Layout: Maximizing Space
The key to a successful small kitchen design is optimizing space. Consider a U-shaped or L-shaped layout to provide ample counter space and storage while creating a clear traffic flow. Use vertically stacked cabinets to maximize storage capacity, and consider incorporating a pull-out pantry or appliance garage for hidden appliances.
Storage: Optimizing Functionality
Storage is crucial in a small kitchen. Utilize every available space with pull-out drawers, sliding shelves, and wall-mounted organizers. Consider adding under-sink storage or a spice rack inside cabinet doors to maximize wasted space. Vertical storage solutions, such as magnetic knife strips or pegboards, keep utensils organized and free up valuable counter space.
Lighting: Illuminating the Space
Proper lighting can make a small kitchen feel larger and more welcoming. Natural light is ideal, so maximize it with large windows or skylights. Layer artificial lighting with under-cabinet lighting, pendants, and recessed fixtures to create a balanced and inviting ambiance.
Counters and Backsplash: Enhancing Style and Functionality
Choose durable and easy-to-clean materials for your countertops, such as granite, quartz, or laminate. A contrasting backsplash can add a touch of style and protect your walls from spills. Consider using a light-colored backsplash to reflect light and make the kitchen appear larger.
Appliances: Compact and Efficient
Select compact appliances to fit your space without sacrificing functionality. Look for under-counter refrigerators, dishwashers, and microwaves. If possible, integrate appliances into the cabinetry to create a seamless look and maximize space.
Finishing Touches: Personalizing the Space
Add personal touches to bring your small kitchen to life. Use colorful accessories, such as tea towels, rugs, or artwork, to create a cozy and inviting atmosphere. Consider adding plants or flowers to purify the air and add a touch of nature.
By incorporating these essential aspects into your small kitchen design, you can create a space that is both functional and stylish. Whether you are starting from scratch or remodeling an existing kitchen, careful planning and attention to detail can transform your small space into a culinary haven.

70 Best Small Kitchen Design Ideas Layout Photos

13 Small Kitchen Design Ideas Organization Tips Extra Space Storage

20 Small Kitchens That Prove Size Doesn T Matter Apartment Kitchen Layouts Modern

How We Picked The Best Simple Kitchen Design For Small House In Hyd

Small Kitchen Design Ideas To Maximise Space Beautiful Homes

20 Modern Small Kitchen Designs With Pictures In 2024 Decor Apartment

28 Best Small Kitchen Ideas 2024 Decorating Tips

10 Small Kitchen Ideas That Prove Size Doesn T Always Matter Apartment Decor Tiny Design

Small Modern Kitchen Design Ideas Pictures Tips

Small Kitchen Design 16 Ideas For Tackling A Limited Space
Related Posts


