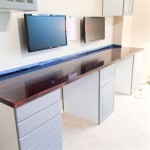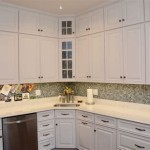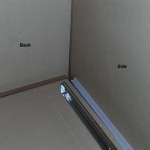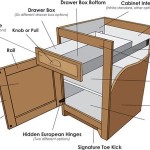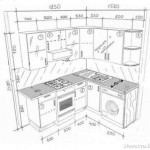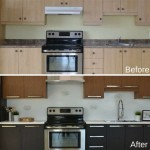Small Kitchen Design Pictures: Maximizing Space and Style
Small kitchen designs often present a significant challenge: How to maximize functionality and aesthetics within a limited footprint. Successful small kitchen design hinges on careful planning, prioritizing essential features, and utilizing clever storage solutions. Examining small kitchen design pictures can provide valuable inspiration and demonstrate effective strategies for transforming cramped spaces into efficient and stylish culinary hubs.
The prevalence of compact living spaces in urban environments has fueled a demand for innovative and space-saving kitchen designs. These designs focus on creating a feeling of openness and efficiency, often incorporating multi-functional elements and streamlined aesthetics. By analyzing real-world examples through design pictures, homeowners can identify which strategies best suit their individual needs and preferences.
Optimizing Layout and Workflow
One of the most critical aspects of small kitchen design is optimizing the layout to create an efficient workflow. The "kitchen work triangle," which connects the sink, refrigerator, and cooking surface, remains a relevant consideration. However, in smaller kitchens, this triangle may become a line, requiring careful consideration of the order of these elements to minimize unnecessary steps during meal preparation.
Linear or galley kitchens are particularly well-suited for narrow spaces. These layouts place all essential appliances and countertops along one or two opposing walls, maximizing the central open area. U-shaped kitchens, while typically requiring more space, can still be effective in smaller areas if the design incorporates shallow countertops and strategically placed storage. L-shaped kitchens can also be adapted for smaller spaces, especially when one leg of the "L" is shorter than the other, allowing for more open floor space.
Open-concept kitchens, where the kitchen flows seamlessly into the living or dining area, are a popular choice for small spaces. This design strategy creates a sense of spaciousness and allows for better natural light penetration. However, carefully defining the kitchen area with subtle transitions, such as different flooring materials or a well-placed island, is crucial to maintain a sense of order and visual separation.
When evaluating small kitchen design pictures, paying attention to the placement of appliances is crucial. Compact appliances, such as smaller refrigerators, dishwashers, and ovens, can free up valuable counter space. Integrating appliances into cabinetry, such as built-in microwaves or concealed refrigerators, can also contribute to a cleaner and more streamlined aesthetic. The scale of each element needs to be carefully considered to maintain overall balance and harmony.
Strategic Storage Solutions
Effective storage is paramount in a small kitchen. Maximizing vertical space is often a key strategy. Tall cabinets that extend to the ceiling provide ample storage for less frequently used items. Open shelving can visually lighten the space while providing easy access to everyday essentials. However, open shelving requires diligent organization to prevent clutter from becoming overwhelming.
Pull-out shelves and drawers within cabinets offer convenient access to items stored at the back. Corner cabinets, often underutilized, can be optimized with rotating shelves or pull-out units. Under-cabinet lighting not only enhances visibility but also adds a touch of elegance. Islands or peninsulas can provide additional storage and workspace if space allows.
Consider incorporating storage solutions into unexpected places. A narrow spice rack attached to the inside of a cabinet door can free up valuable drawer space. Hooks for hanging pots and pans can be installed on walls or from the ceiling. Even the space above the refrigerator can be used for storing cookbooks or other items that are not frequently used.
When examining small kitchen design pictures, observe how designers have addressed the challenge of storing various items, from cookware and utensils to pantry staples and cleaning supplies. Identify solutions that are both visually appealing and functionally efficient.
Clear containers are beneficial for organizing pantry items. They allow for easy identification of contents and help prevent food waste. Labeling containers ensures that items are stored in the correct place and that everyone in the household can easily find what they need. Consistent use of standardized container sizes promotes a cohesive and organized appearance.
Color Palette, Lighting, and Material Selection
The choice of color palette, lighting, and materials plays a significant role in the overall perception of space. Light and neutral colors tend to make a small kitchen feel larger and more open. White, cream, and light gray are popular choices for cabinets and walls. Accents of color can be introduced through accessories, backsplashes, or small appliances.
Adequate lighting is essential in a small kitchen. A combination of ambient, task, and accent lighting is ideal. Ambient lighting provides overall illumination, while task lighting focuses on specific work areas, such as countertops and sinks. Accent lighting can highlight architectural features or add a touch of drama.
Under-cabinet lighting is particularly important for illuminating countertop surfaces. Recessed lighting in the ceiling provides a clean and unobtrusive source of ambient light. Pendant lights can be used to add visual interest and define the kitchen area, especially in open-concept spaces.
The selection of materials can also impact the perceived size of the kitchen. Reflective surfaces, such as glossy cabinets or glass backsplashes, can bounce light around the room and create a sense of spaciousness. Streamlined and minimalist designs, devoid of excessive ornamentation, often work best in small kitchens.
When evaluating small kitchen design pictures, note the colors, materials, and lighting choices used. Consider how these elements contribute to the overall feeling of the space. Observe how designers have balanced aesthetics with functionality to create kitchens that are both beautiful and practical.
The backsplash provides an opportunity to add personality to a small kitchen. A colorful or patterned backsplash can serve as a focal point and inject visual interest into the space. However, it is important to choose a backsplash material that is easy to clean and maintain. Tile, glass, and stainless steel are all popular choices.
Countertop materials should be durable and easy to clean. Quartz and granite are popular choices for their durability and aesthetic appeal. Solid surface countertops are a more affordable option that offers a similar look and feel. Butcher block countertops add warmth and character to the kitchen, but they require regular maintenance.
Flooring material should be durable and easy to clean. Tile, vinyl, and hardwood are all suitable choices for small kitchens. Lighter colors and smaller patterns can help to make the space feel larger. Avoid using rugs or mats that can clutter the floor and make the kitchen feel more cramped.
Hardware finishes can have a significant impact on the overall aesthetic of the kitchen. Brushed nickel, stainless steel, and matte black are popular choices for cabinet knobs and pulls. Consider the style of the cabinets and choose hardware that complements the overall design.
Plants can bring life and vibrancy to a small kitchen. A small herb garden on the windowsill or a potted plant on the countertop can add a touch of freshness and create a more inviting atmosphere. Choose plants that thrive in humid environments and require minimal maintenance.
By carefully considering layout, storage, color, lighting, and material selection, it is possible to create a small kitchen that is both functional and beautiful. Small kitchen design pictures offer a wealth of inspiration and demonstrate the many creative solutions available for maximizing space and style.

How To Make The Most Of Your Small Kitchen Original Granite Bracket

16 Best Small Kitchen Ideas Clever Solutions With A Big Impact Decorilla Interior Design

23 Small Kitchen Design Ideas Layout Storage And More Square One

Small Kitchen Ideas Expert Design Advice For Compact Kitchens

Small Kitchen Design Ideas

Here S How To Design A Fantastic Small Kitchen Step By Guide

25 Small House Kitchen Design Ideas How Do I Lx Hausys

230 Small Kitchens Ideas Kitchen Design Remodel

37 Small Kitchen Design Ideas That Are Big On Style

5 Of The Best Small Kitchen Layouts Hogan Design Construction
Related Posts


