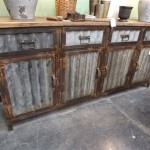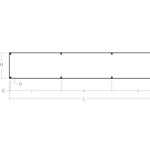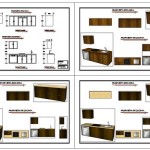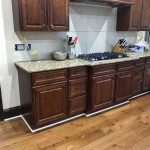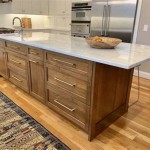Small Kitchen Ideas With White Cabinets
White cabinets remain a steadfast choice for small kitchens, and for good reason. Their reflective surface and inherent brightness contribute to an illusion of greater space, effectively mitigating the confined feeling often associated with smaller culinary areas. Selecting white cabinets, however, is just the initial step. Maximizing their potential requires a holistic approach that considers layout, hardware, lighting, and complementary design elements. This article explores strategies for leveraging white cabinets in small kitchens to create functional, stylish, and visually expansive spaces.
The enduring popularity of white cabinets stems primarily from their ability to reflect light. In a small kitchen, where natural light is often limited, white surfaces act as reflectors, bouncing ambient light around the room and minimizing shadows. This increased brightness makes the space feel larger and more open. Furthermore, white is a visually neutral color, providing a blank canvas upon which to build a design scheme. This versatility allows for incorporating pops of color through accessories, backsplashes, or even appliances, without overwhelming the limited space.
Optimizing Layout and Cabinet Configuration
The layout of a small kitchen is paramount to its functionality. With white cabinets, the goal is to maximize storage while maintaining an open and uncluttered feel. Vertical storage solutions are particularly effective in small kitchens. Tall, narrow pantry cabinets can utilize otherwise wasted vertical space, providing ample storage for food items and small appliances. Consider cabinets that extend to the ceiling to minimize dust collection and maximize vertical storage capacity.
In addition to maximizing vertical space, optimizing the interior organization of cabinets is critical. Pull-out shelves and drawer organizers can significantly improve accessibility and visibility, preventing items from being lost in the back of deep cabinets. Corner cabinets, often challenging spaces, can be fitted with lazy Susans or pull-out corner shelves to maximize their usability. Carefully planning the interior configuration of cabinets ensures that every inch of space is utilized efficiently.
The configuration of upper and lower cabinets also plays a significant role in the overall appearance of the kitchen. In very small kitchens, consider replacing some upper cabinets with open shelving. Open shelves provide a visual break, preventing the space from feeling too enclosed. They also offer an opportunity to display attractive dishware or decorative items, adding personality to the kitchen. However, open shelving requires diligent organization to maintain a clean and uncluttered look.
Another layout consideration is the placement of appliances. Integrating appliances can create a streamlined and seamless look. Built-in refrigerators, dishwashers, and microwave ovens save space and contribute to a more cohesive design. Compact appliances, such as slimline dishwashers or smaller refrigerators, are particularly beneficial in very small kitchens. Careful planning of appliance placement can significantly improve the flow and functionality of the space.
The peninsula or island, if feasible, can provide valuable countertop space and storage in a small kitchen. A small island with a contrasting countertop can serve as a focal point and provide additional seating. However, it is crucial to ensure adequate clearance around the island to maintain comfortable movement within the kitchen. If space is limited, a rolling island or a drop-leaf table can offer flexible workspace that can be easily stowed away when not in use.
Selecting Complementary Materials and Finishes
The choice of countertops, backsplashes, and flooring significantly impacts the overall aesthetic of a small kitchen with white cabinets. Countertops in light colors, such as quartz or granite in white or light gray tones, complement white cabinets and enhance the feeling of brightness. Avoid dark or busy patterns that can visually shrink the space. Solid surface countertops, known for their seamless appearance and ease of maintenance, are another excellent option.
Backsplashes provide an opportunity to add texture and visual interest to the kitchen. Subway tiles, a classic choice, are available in a wide range of colors and finishes. A light-colored subway tile backsplash with a subtle pattern or texture can add depth without overwhelming the space. Alternatively, a glass tile backsplash can enhance the reflectivity of the kitchen and create a modern look.
Flooring should also be carefully selected to complement the white cabinets and create a cohesive design. Light-colored flooring, such as light wood or light-colored tile, will further enhance the feeling of spaciousness. Avoid dark or busy patterns that can visually shrink the room. Consider durable and easy-to-clean flooring materials, such as vinyl or ceramic tile, which are practical choices for a kitchen environment.
Hardware choices also contribute to the overall aesthetic. Sleek, minimalist hardware in brushed nickel or stainless steel finishes complements white cabinets and adds a modern touch. Alternatively, vintage-inspired hardware can add character and charm to a more traditional kitchen design. The key is to choose hardware that complements the overall style of the kitchen and enhances the functionality of the cabinets.
The interplay between white cabinets and other materials creates visual depth and interest. A wood countertop on an island, for example, can provide a warm contrast to the cool white cabinets. Similarly, incorporating natural materials, such as a woven rug or wooden accessories, can add texture and warmth to the space. The goal is to create a balanced and harmonious design that feels both inviting and functional.
Enhancing Lighting and Adding Visual Interest
Adequate lighting is crucial in any kitchen, but it is particularly important in a small kitchen with white cabinets. Layered lighting, which combines ambient, task, and accent lighting, is the most effective way to illuminate the space. Ambient lighting, typically provided by overhead fixtures, provides overall illumination. Task lighting, such as under-cabinet lighting, provides focused light for specific tasks, such as food preparation. Accent lighting can be used to highlight architectural features or decorative elements.
Under-cabinet lighting is particularly beneficial in a small kitchen. It illuminates the countertop, making it easier to see while working, and it also creates a warm and inviting glow. LED strip lights are a popular choice for under-cabinet lighting due to their energy efficiency and long lifespan. Recessed lighting can also be used to provide ambient and task lighting in a small kitchen. The fixtures are flush with the ceiling, creating a clean and uncluttered look.
Beyond functionality, lighting can also serve as a design element. Pendant lights above an island or peninsula can add visual interest and create a focal point. Chandeliers or decorative fixtures can also be used to add personality to the kitchen. The key is to choose fixtures that complement the overall style of the kitchen and provide adequate illumination.
Adding pops of color through accessories can prevent a white kitchen from feeling sterile or clinical. Colorful dishware, artwork, or decorative items can add personality and visual interest. A brightly colored rug can also add warmth and vibrancy to the space. The key is to use color sparingly and strategically to avoid overwhelming the limited space. Plants are also a great way to add life and color to a small kitchen. A small herb garden on a windowsill can add a touch of greenery and provide fresh herbs for cooking.
Maximizing natural light is paramount. Windows should be kept clean and unobstructed to allow as much natural light as possible to enter the kitchen. Consider adding a skylight or a larger window to increase the amount of natural light. The placement of mirrors can also enhance the feeling of spaciousness. A mirror placed strategically can reflect light and create the illusion of a larger space.
By carefully considering layout, cabinet configuration, complementary materials, and lighting, it is possible to create a functional, stylish, and visually expansive small kitchen with white cabinets. The key is to maximize storage, enhance brightness, and add visual interest in a way that complements the limited space. While seemingly simple, the design choices involved in small kitchens require a heightened awareness of spatial considerations and design principles.

Small White Kitchens Apartment Kitchen Remodel
:strip_icc()/101995809-cbb5b6547da04b0096803f1a1e7a00f5.jpg?strip=all)
Small White Kitchens

10 Best Small Kitchen Ideas With White Cabinets

Small Space Kitchen Remodel

26 Small Kitchens With White Cabinets Kitchen Cabinet Door Styles Design Farmhouse

48 Best White Kitchen Ideas Farmhouse Kitchens 2024
:max_bytes(150000):strip_icc()/red-brick-kitchen-backsplash-french-white-distressed-cabinets-33d324ebfdad4244b36ac4798c397f24.jpg?strip=all)
27 Chic And Stylish White Kitchen Cabinet Ideas

18 Best White Kitchen Cabinets Design Ideas For

28 White Kitchen Design Ideas Decorating Kitchens

8 Small Kitchen Design Ideas For Inspiration Myhome Renovation

