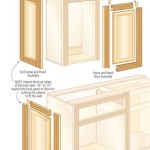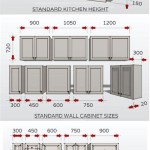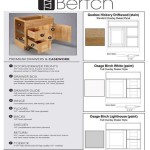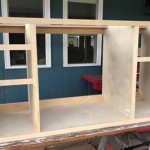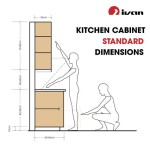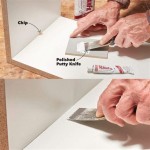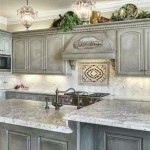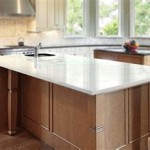Maximizing Space and Style in Small L-Shaped Kitchens
An L-shaped kitchen layout is a popular choice for smaller spaces because it offers a balance of efficiency and functionality. Unlike a straight galley kitchen, an L-shape creates a sense of openness while still allowing for sufficient counter space and storage. This layout is versatile and can be adapted to various needs and aesthetics, making it a practical and stylish solution for small kitchens.
Strategic Placement of Appliances and Cabinets
One of the key advantages of an L-shaped kitchen is its ability to maximize space utilization. By strategically placing appliances and cabinets, homeowners can create a flow that works seamlessly. For example, positioning the sink in the corner of the L, where two walls meet, creates a natural work triangle, with the stove and refrigerator located on the adjacent sides. This arrangement allows for easy access to all three core appliances, minimizing unnecessary movement around the kitchen.
Another important aspect of L-shaped kitchen design is cabinet placement. Consider incorporating upper cabinets above the counter space, utilizing vertical space to maximize storage. Additionally, implementing base cabinets along the walls of the L shape can provide ample storage for cookware, dishes, and other kitchen essentials. Deep drawers are a great option for storing larger items, while shallow drawers and shelves can be used for smaller items. Open shelving can also add visual interest and provide readily accessible storage for frequently used items.
Optimizing Counter Space and Work Zones
In a small kitchen, maximizing counter space is essential. An L-shaped layout provides ample opportunity to create dedicated work zones. For instance, the section of the counter near the sink can be designated as a food preparation area, while the section near the stove can be used for cooking and serving. Additionally, a small peninsula extending from the L shape can provide additional counter space and act as a breakfast bar, creating a multi-functional area.
When planning an L-shaped kitchen, consider incorporating a breakfast bar or peninsula, which can serve as a casual dining spot or a place to enjoy a quick snack. This feature not only adds seating but also adds extra counter space for food preparation or serving. It can also function as a divider between the kitchen and the living area, creating visual separation.
Incorporating Design Elements for Enhanced Aesthetics
While functionality is paramount, aesthetic appeal is also important. An L-shaped kitchen design offers a unique opportunity to incorporate various design elements that enhance the overall look and feel of the space.
One way to enhance the aesthetics of an L-shaped kitchen is through the use of lighting. Overhead lights, particularly pendant lights, can illuminate the entire space, while under-cabinet lighting can highlight work zones and accentuate countertops. Adding a touch of natural light by installing a window can significantly brighten the kitchen, making it feel more spacious and welcoming.
Color plays a crucial role in creating the desired ambiance. To maximize the feeling of space, consider using light colors for the walls and cabinets, creating a sense of openness. Introduce accents of darker colors through furniture, backsplashes, or accessories to add depth and visual interest. For a more contemporary feel, opt for sleek, modern cabinets with minimal hardware. For a traditional look, consider classic wood cabinets with ornate details.
Floor finishes can also impact the overall aesthetic of the kitchen. Consider using a light-colored tile or wood flooring to enhance the sense of spaciousness. Alternatively, a darker floor can ground the space and add a touch of sophistication. Choosing a flooring material that is easy to clean is also important, especially in high-traffic areas.

20 L Shaped Kitchen Design Ideas That Will Make You Want An Too

Big Ideas For Your Small L Shaped Kitchen Kitchens Design Layouts

Plan Your L Shaped Kitchen To Best Effect Houzz

13 L Shaped Kitchen Layout Options For A Great Home Small Layouts Design

Modern L Shaped Kitchen Designs Designcafe

20 Brilliant L Shaped Kitchen Design Ideas To Steal For Your Home

Make A Small Kitchen Layout Feel Bigger With Clever Design Tricks

Designing The L Shaped Kitchen

L Shaped Modular Kitchen Designs For N Homes Design Cafe

6 Tips To Think About When Designing An L Shaped Kitchen Layout
Related Posts

