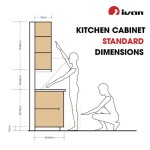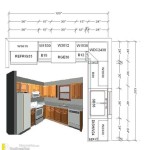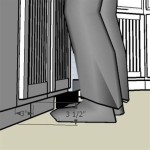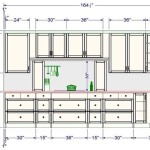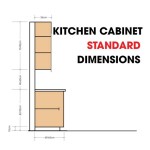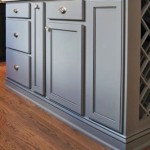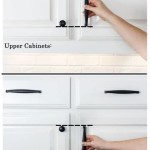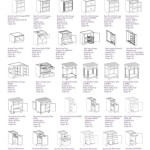Creating a Functional and Inviting Small L-Shaped Kitchen with an Island
L-shaped kitchens with islands are a popular choice for smaller spaces, as they maximize functionality and space utilization. Here are some essential aspects to consider when designing your own:
1. Space Planning:
Determine the optimal placement of the L-shaped cabinets and island to ensure an efficient flow of movement. The island should be positioned in a way that provides ample circulation space and access to essential appliances and storage.
2. Storage Optimization:
Utilize vertical space by incorporating tall cabinets and drawers. The island can also provide additional storage with built-in drawers, shelves, or a wine rack. Consider using organizers and dividers to maximize storage capacity.
3. Work Zones:
Create dedicated work zones within the L-shaped area, such as a prep zone near the sink, a cooking zone around the stove, and a cleanup zone close to the dishwasher. This arrangement streamlines kitchen tasks.
4. Island Function:
Determine the intended purpose of the island. It can serve as an additional work surface, a casual dining area, or a social gathering spot. Consider incorporating a sink or cooktop into the island for added functionality.
5. Aesthetic Appeal:
Choose finishes and materials that complement the overall design of your kitchen. The island can be used as a focal point by incorporating contrasting colors, unique textures, or statement lighting.
6. Lighting:
Ensure adequate lighting throughout the kitchen, especially in task areas. Natural light can be maximized through windows, while ambient and task lighting can be provided by recessed lights, under-cabinet lighting, or pendants above the island.
7. Ventilation:
Proper ventilation is crucial to remove cooking odors and steam. Install a powerful range hood over the stove and consider additional ventilation options such as ceiling fans or exhaust fans.
8. Budget Considerations:
Determine a realistic budget for your kitchen remodel. Factor in the costs of cabinets, appliances, countertops, lighting, and labor. Explore cost-effective options such as using stock cabinets or purchasing open-box appliances.
9. Professional Assistance:
Consider consulting with a kitchen designer or contractor to assist with planning, material selection, and installation. Their expertise can help you achieve a well-designed and functional space.
10. Personalization:
Infuse your small L-shaped kitchen with your personal style. Incorporate pops of color, add decorative accessories, or display artwork to create a warm and inviting ambiance.

L Shaped Kitchen With Island Design Ideas Small Condo Layouts Kitchens

L Shaped Kitchen With Island Pics Ideas For Long Narrow Kitchenislandid Design Small Remodel

L Shaped Kitchen With Island 10 Layout Ideas
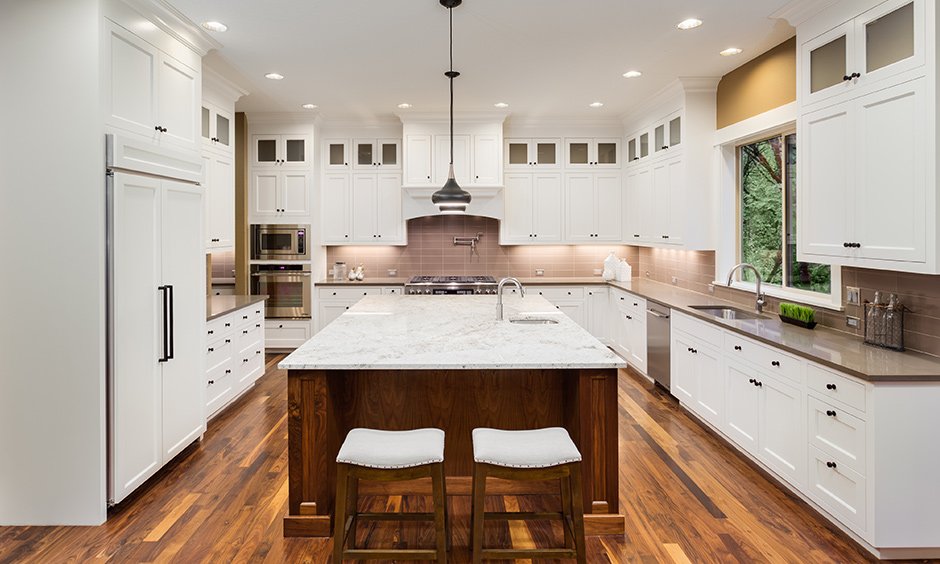
L Shaped Kitchen With Island Designs For Your Home Designcafe

L Shaped Kitchen With Island Design Ideas Small

What Kitchen Designs Layouts Are There Diy Kitchens Advice

How To Make The Most Of Your L Shaped Kitchen

73 L Shaped Kitchen Ideas With Pros And Cons Digsdigs

Design Ideas For An L Shape Kitchen

Design Tips For L Shaped Kitchens
Related Posts

