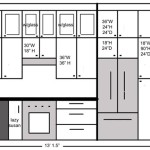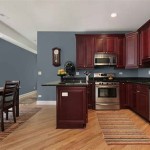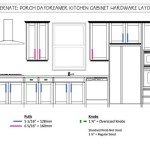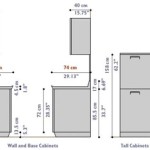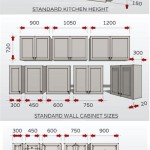Small L Shaped Kitchen with Island: A Comprehensive Guide
An L-shaped kitchen with an island offers a practical and space-saving solution for smaller homes. The L-configuration maximizes corner space, while the island provides additional counter space, storage, and seating. Here are some essential aspects to consider when designing a small L-shaped kitchen with an island:
1. Space Planning
Plan the layout carefully to ensure there is enough space for movement and appliances. The minimum recommended walkway width is 42 inches, and the distance between the island and other surfaces (such as cabinets or walls) should be at least 36 inches. Measure the available space accurately and sketch out a floor plan before purchasing any cabinetry or appliances.
2. Cabinetry
Choose cabinetry that is proportionate to the space. Base cabinets with a depth of 24 inches and upper cabinets with a depth of 12-15 inches are ideal for small kitchens. Consider adding pull-out shelves, lazy Susans, or other space-saving organizers to maximize storage.
3. Appliances
Select appliances that fit the available space. Consider opting for a smaller refrigerator, stove, or oven if necessary. Under-counter appliances, such as dishwashers and microwaves, can also save space.
4. Island
The island should be functional and proportionate to the size of the kitchen. A small island can provide a prep area, extra storage, or informal seating. Choose a size that allows for comfortable movement and consider adding features such as a sink, cooktop, or built-in seating.
5. Lighting
Adequate lighting is crucial in a small kitchen. Use a combination of natural and artificial light to create a bright and inviting space. Install under-cabinet lights to illuminate work surfaces, and consider adding a pendant light over the island for accent lighting.
6. Color and Materials
Choose light colors for the walls and cabinets to make the space feel more spacious. Use warm tones to create a welcoming atmosphere. Consider using reflective materials, such as glass or glossy tile, to bounce light around the room.
7. Accessories
Accessorize the kitchen with items that complement the design and maximize functionality. Open shelves can provide additional storage and display decorative items. Use wall hooks or magnetic strips to keep utensils and knives organized.
8. Ventilation
Proper ventilation is essential to remove cooking odors and improve air quality. Install a range hood over the stove and consider adding an additional fan in the ceiling or wall.
9. Flow and Ergonomics
Ensure a logical flow between the refrigerator, sink, and stove. The "working triangle" should be as efficient as possible to minimize steps. Pay attention to ergonomics to prevent back strain and other discomforts.
10. Personalization
Make the kitchen your own by adding personal touches. Display artwork, plants, or other decorative items that reflect your style. Use the island as a centerpiece for gatherings or as a gathering spot for family and friends.
By incorporating these essential aspects into your design, you can create a small L-shaped kitchen with an island that is both functional and stylish. It will provide a comfortable and inviting space to cook, gather, and enjoy the heart of your home.

L Shaped Kitchen With Island Design Ideas Small Condo Layouts Kitchens

L Shaped Kitchen With Island 10 Layout Ideas

What Kitchen Designs Layouts Are There Diy Kitchens Advice

8 Small L Shaped Kitchens That Are Big On Great Ideas Houzz

L Shaped Kitchen Design Ideas Planning A Functional Home Space

5 Ways To Improve Your L Shaped Kitchen Design

L Shaped Kitchen With Island Pics Ideas For Long Narrow Kitchenislandid Remodel Small Design

L Shaped Kitchen With Island 23 Layout Ideas Pretty My

14 Practical Small L Shaped Kitchen With Island For More Countertop Space La Urbana

Before And After L Shaped Kitchen Remodels
Related Posts

