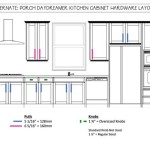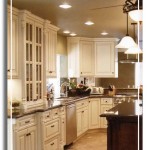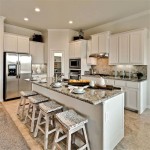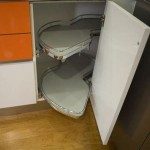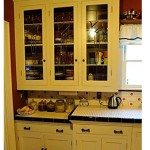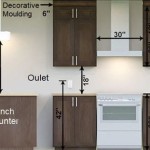Small Space Design: Essential Considerations for Kitchen and Living Room
In the realm of interior design, space optimization is a crucial skill, especially when dealing with small spaces like kitchens and living rooms. Achieving both functionality and aesthetics in such environments requires careful planning and creative solutions. Here are some essential aspects to consider for successful small space design in your kitchen and living room:
Kitchen Design
Maximize Vertical Space: Utilize every inch of vertical space by installing shelves, pantries, and cabinets that extend from floor to ceiling. This creates ample storage without taking up valuable floor area.
Choose Compact Appliances: Opt for space-saving appliances such as under-counter refrigerators, dishwashers, and ovens. Consider multi-functional appliances that serve more than one purpose, such as a microwave with a built-in convection oven.
Create a Kitchen Island: A kitchen island can serve as a versatile multi-tasker, providing additional counter space, storage, and even a dining area. Choose a design that is proportionate to the size of the kitchen.
Living Room Design
Use Multi-Functional Furniture: Invest in furniture that serves multiple purposes, such as ottomans with built-in storage, sofa beds, and nesting tables. These pieces maximize space utilization without compromising comfort.
Choose Proportionate Furniture: Select furniture that is appropriately sized for the space. Oversized pieces can make the room feel cluttered and cramped. Consider using smaller-scale furniture or pieces with lean lines.
Create Zones: Define different functional zones within the living room, such as a seating area, a reading corner, and a work area. This helps create a sense of spaciousness and organization.
Shared Spaces
Open-Concept Design: Combining the kitchen and living room into an open-concept space can create a more spacious and airy atmosphere. Use lighting and furniture to subtly define the different areas.
Bifold or Pocket Doors: Installing bifold or pocket doors allows you to visually separate the kitchen from the living room when needed, providing a more private cooking space.
Natural Light: Maximize natural light by using large windows and skylights. This not only makes the space feel larger but also reduces the need for artificial lighting.
Additional Tips
Declutter and Organize: Keep the space clutter-free by decluttering and organizing regularly. Utilize storage containers, bins, and shelves to keep belongings in order.
Use Reflective Surfaces: Mirrors and glossy surfaces can reflect light, creating an illusion of spaciousness. Consider placing mirrors on walls opposite windows or using reflective materials for furniture or accessories.
Choose Light and Airy Colors: Light and neutral colors, such as whites, creams, and pale pastels, make the space feel larger and more inviting. Avoid using dark or heavy colors that can make the room seem smaller.
By implementing these design strategies, you can create a functional, stylish, and spacious small space kitchen and living room that meets all your functional and aesthetic needs.

20 Brilliant Living Room Design Ideas For Small Spaces

Top 10 Open Plan Kitchen Living Room Ideas For Small Spaces

Here Is How To Furnish An Open Plan Living Area In A Small Space The Gem Picker
:max_bytes(150000):strip_icc()/MichelleBoudreau8926Revision-4318x2880x368x0x3840x2880x1664884559-2756c4d88fc948f29b52ac17580b1912.jpg?strip=all)
28 Open Kitchen Living Room Ideas To Create A Cohesive Space

Small Open Plan Kitchen Living Room Ideas 2024 Checkatrade

30 Ways To Maximize Space In Your Tiny Kitchen

Small Kitchen Living Room Combo

How To Decorate A Kitchen That S Also Part Of The Living Room

Small Open Plan Kitchen Living Room Ideas 2024 Checkatrade
:max_bytes(150000):strip_icc()/236608877_287634333162970_6363336183903051726_n-63ab3e1976184317bdc51527a780339c.jpg?strip=all)
52 Small Living Room Ideas To Maximize Space And Style
Related Posts

