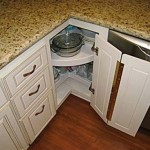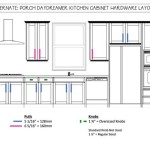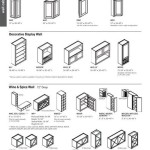Essential Aspects of Small Space Ideas for Kitchens
Designing a kitchen for a small space can be challenging, but with careful planning and creative ideas, you can create a functional and stylish culinary haven. Here are some essential aspects to consider when designing a small space kitchen:
1. Maximize Vertical Space
In a small kitchen, vertical space is key. Utilize wall-mounted shelves, hanging racks, and magnetic knife holders to store items and keep countertops clear. Consider tall pantry cabinets that reach the ceiling for maximum storage.
2. Choose Multifunctional Furniture
Multifunctional furniture is a game-changer for small kitchens. Choose a kitchen island that doubles as a dining table, or opt for a fold-down breakfast bar that can be tucked away when not in use. Consider a kitchen cart with built-in storage and a movable top.
3. Optimize Countertop Space
Countertop space is often limited in small kitchens. Make the most of it by installing a cutting board that fits over the sink, or use a rolling cart that can be moved out of the way when not needed. Consider under-cabinet storage solutions to free up countertop space.
4. Use Open Shelving
Open shelves create a sense of spaciousness and allow you to easily access items. Choose sleek shelves with minimal visual bulk to avoid making the kitchen feel cluttered. Consider floating shelves that appear to be suspended from the walls.
5. Embrace Natural Light
Natural light can brighten up a small kitchen and make it feel larger. Maximize natural light by installing large windows or skylights. Consider transparent cabinet doors or open shelves to allow light to flow through the space.
6. Keep It Organized
Clutter can make a small kitchen feel even smaller. Implement organizational systems such as drawer dividers, cabinet organizers, and under-sink storage solutions. Regularly declutter and discard any unnecessary items to maintain a clean and tidy space.
7. Incorporate Smart Solutions
Technology can enhance the functionality of small kitchens. Consider installing a touchless faucet for hands-free operation, or a smart refrigerator that can help you track food inventory. Under-cabinet lighting can provide additional illumination and create a modern aesthetic.
Conclusion
Designing a small space kitchen requires careful planning and creative solutions. By maximizing vertical space, choosing multifunctional furniture, optimizing countertop space, using open shelving, embracing natural light, keeping it organized, and incorporating smart solutions, you can create a kitchen that is both functional and stylish, transforming it into a culinary haven for your home.

13 Small Kitchen Design Ideas Organization Tips Extra Space Storage

Small Kitchen Design Ideas

Small Kitchen Design Tips That Can Help You Transform A Tiny Space

70 Best Small Kitchen Design Ideas Layout Photos

6 Space Saving Small Kitchen Design Ideas

Small Kitchen Ideas 5 Space Saving Tips That Work Kraftmaid

Small Kitchen Ideas To Make The Most Of Your Space

Space Saving Small Kitchen Storage Ideas Designcafe

27 Space Saving Design Ideas For Small Kitchens
50 Small Kitchen Ideas And Designs Renoguide N Renovation Inspiration
Related Posts








