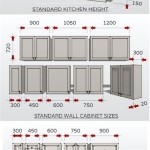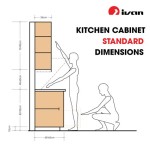Maximizing Functionality in Small Space Tiny Galley Kitchen Design
In the realm of home design, the kitchen often serves as the heart of the house, a space for culinary creativity and social gatherings. But when square footage is limited, a compact kitchen can feel cramped and uninspiring. Enter the tiny galley kitchen, a design solution that maximizes functionality within a small footprint. This article delves into the key principles of creating a functional and aesthetically pleasing tiny galley kitchen, offering practical insights and innovative ideas.
1. Embrace the Vertical: Utilizing Wall Space
In a tiny galley kitchen, every inch of space is valuable. Vertical space becomes a premium asset. Utilize walls to their full potential by incorporating high cabinets, shelves, and hanging storage solutions. Opt for cabinets that reach the ceiling, offering ample storage for cookware, dishes, and even infrequently used items. Utilize open shelves for showcasing attractive dishware or displaying cookbooks. Consider adding a magnetic strip on the wall to hold knives and other metal utensils, maximizing vertical space while adding a touch of modern elegance.
Wall-mounted organizers, such as spice racks, pot lid holders, and paper towel dispensers, can further streamline counter space. By thoughtfully utilizing vertical space, a tiny galley kitchen can achieve a surprising sense of spaciousness, allowing for a more streamlined work area.
2. Optimize the Layout: Promoting Efficiency
A galley kitchen, characterized by its long, narrow layout, requires strategic planning to ensure efficient workflow. Prioritize the placement of essential appliances, considering the "work triangle" concept. This concept involves creating a triangular flow between the refrigerator, sink, and stovetop, minimizing unnecessary movement and maximizing efficiency. Position these appliances within close proximity to each other, ensuring a smooth and intuitive cooking experience.
Integrate a small island or peninsula, if space permits, to create a designated food preparation area. This feature can also serve as a breakfast bar or informal dining space, further optimizing the use of limited floor area. Ensure ample countertop space, especially between the sink and stove, allowing for adequate food preparation and dishwashing areas. By carefully planning the layout, a galley kitchen can function efficiently and comfortably, despite its compact size.
3. Choosing the Right Appliances: Embracing Compact Solutions
In a tiny galley kitchen, space is a precious commodity. The selection of appliances plays a crucial role in maximizing functionality and minimizing clutter. Embrace compact appliances designed specifically for smaller spaces. Consider a countertop oven rather than a full-size oven, freeing up valuable cabinet space. Opt for a slim dishwasher that fits neatly beside the sink. A compact refrigerator with a clever design can offer ample storage without encroaching on precious floor space.
Multifunctional appliances, such as combination microwave ovens or toaster ovens, can offer versatility while minimizing the number of individual appliances needed. Prioritize energy-efficient appliances to reduce energy consumption and minimize environmental impact. By strategically choosing compact and efficient appliances, a tiny galley kitchen can be equipped with all the necessary features without sacrificing valuable space.
4. The Power of Color and Lighting: Creating an Inviting Atmosphere
The visual impact of a tiny galley kitchen is crucial in enhancing the overall experience. Strategic use of color can create a sense of spaciousness and warmth. Light, neutral colors, such as white, beige, or light gray, can visually enlarge the space. Consider incorporating a bold accent color on one wall or through the use of accessories to add a touch of personality.
Adequate lighting is essential in a tiny galley kitchen. Utilize natural light by maximizing window space, while ensuring adequate artificial lighting. Install overhead lighting to illuminate the entire area, and incorporate under-cabinet lighting to brighten the work surface. Consider adding decorative pendant lights above the island or peninsula to enhance the ambiance. By carefully selecting colors and lighting, a tiny galley kitchen can feel inviting, functional, and visually appealing.
The design of a tiny galley kitchen requires careful planning and creative solutions. By embracing vertical space utilization, optimizing the layout, choosing compact appliances, and using color and lighting effectively, even the smallest kitchen can be transformed into a functional and aesthetically pleasing space. The journey towards creating a perfect tiny galley kitchen is an exciting adventure in maximizing functionality and embracing design ingenuity within a limited footprint.

Why A Galley Kitchen Rules In Small Design

19 Beautiful Galley Kitchen Ideas Fifi Mcgee Design Tiny Redesign

17 Gorgeous Galley Kitchen Ideas To Maximize Small Layouts

Diy Small Galley Kitchen Remodel Sarah Hearts

Why A Galley Kitchen Rules In Small Design

13 Small Galley Kitchen Ideas That Suit Compact Layouts

Galley Kitchen Ideas 14 Designs For Narrow Kitchens House Garden

28 Best Small Kitchen Ideas 2024 Decorating Tips

17 Gorgeous Galley Kitchen Ideas To Maximize Small Layouts

Galley Kitchen Design Ideas
Related Posts








