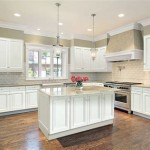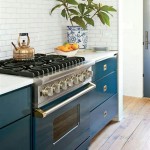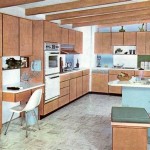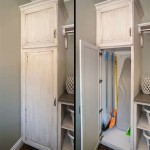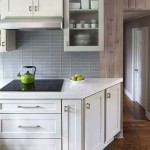Essential Aspects of Small U Shaped Kitchen Design Plans
Planning a small U-shaped kitchen can present unique challenges, but it also offers opportunities for efficient and stylish design. By considering the following essential aspects, you can create a functional, visually appealing, and space-saving kitchen that meets your specific needs.
1. Maximize Counter Space
In a small kitchen, every inch of counter space is precious. Consider extending the counters along one side of the U to create an additional work surface. This can be particularly useful for meal prep or as a breakfast bar. Additionally, utilize vertical space by installing floating shelves or a pot rack above the counters.
2. Optimize Storage Solutions
Storage is key in a small kitchen. Make the most of under-cabinet space with pull-out drawers and sliding shelves. Utilize corner cabinets with rotating shelves to maximize storage in otherwise unused areas. Install a pantry or built-in storage tower to store bulky items.
3. Utilize Natural Light
Natural light creates an illusion of space and makes your kitchen feel more inviting. Position the sink and main work areas near windows to take advantage of sunlight. Consider installing skylights or large windows to maximize natural illumination.
4. Balance the Layout
The layout of your U-shaped kitchen should be balanced to create a seamless workflow. Position the sink, stove, and refrigerator within easy reach of each other, forming the classic work triangle. Ensure there is sufficient space between each side of the U to allow for easy movement and appliance access.
5. Choose Functional Appliances
Space-saving appliances are essential for small U-shaped kitchens. Consider under-counter refrigerators, built-in ovens, and cooktops with downdraft ventilation to minimize floor space and improve functionality. Opt for appliances with features that enhance usability, such as self-cleaning ovens and sensor-controlled faucets.
6. Opt for a Light and Bright Palette
Light colors, such as white, cream, or pale gray, can make a small kitchen appear larger and airier. Use them for cabinetry, walls, and countertops. Incorporate reflective surfaces, like glass or polished tiles, to bounce light around the space. Avoid dark or heavily patterned surfaces, as they can make the kitchen feel cramped.
7. Personalize with Details
Even in a small kitchen, it's important to incorporate personal touches that reflect your style. Add decorative hardware, statement lighting, or a colorful backsplash to add visual interest. Display items that have sentimental value or serve a practical purpose, such as a herb garden or a magnetic knife holder.

U Shaped Kitchen Layout Plans Design

19 Practical U Shaped Kitchen Designs For Small Spaces

Image Result For Small U Shaped Kitchen With Island Layout Plans Layouts

10 U Shaped Kitchen Layout Design Ideas Lily Ann Cabinets

U Shaped Kitchen New Layout Galley L G Peninsula Single Wall Floor Plan Three Walled End Unit Breakfast Bar Design Concept Golden Triangle Countertops Jennifer Ebert Ideal Home Classic

These Example Kitchen Plans Will Guide You In Planning Your

Design A U Shaped Kitchen Ideas Wren Kitchens

Creative U Shaped Kitchen Design Ideas For Home Designcafe

10 X U Shaped Kitchen Designs 10x10 Design Small Layouts Layout Plans

5 Ways To Make The Most Of A U Shaped Kitchen Layout

