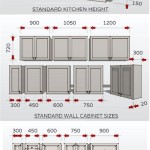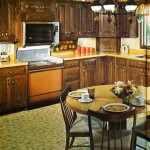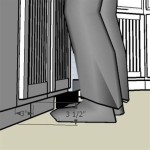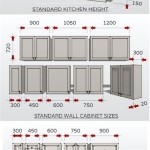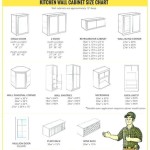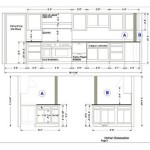Small U-Shaped Kitchen Ideas: Optimizing Space and Functionality
U-shaped kitchens are an ingenious design solution for small spaces, offering ample storage, counter space, and functionality. Here are some essential aspects to consider when planning a U-shaped kitchen in a compact area:
Cabinetry and Storage
Maximize storage capacity with floor-to-ceiling cabinets on three sides. Use pull-out drawers, shelves, and lazy Susans to optimize vertical space. Consider open shelves or glass-front cabinets to create the illusion of spaciousness.
Countertops and Appliances
Choose compact appliances like under-counter refrigerators and cooktops. Consider installing a single-bowl sink to save counter space. Use durable and easy-to-clean countertops, such as quartz or granite, to enhance both aesthetics and functionality.
Layout
Create a smooth workflow by placing the sink, refrigerator, and stove within easy reach of each other. Ensure there is sufficient walking space between the three work zones, with a minimum of 42 inches between each appliance.
Lighting and Ventilation
Maximize natural light by positioning the kitchen near windows. Incorporate under-cabinet lighting and overhead fixtures to create a well-lit workspace. Proper ventilation is crucial, so consider installing a range hood over the stove.
Finishing Touches
Add a splash of color or texture with a backsplash or paint. Choose flooring that is durable and easy to clean, such as tile or laminate. Install hardware that complements the overall design and provides efficient functionality.
Benefits of U-Shaped Kitchens
U-shaped kitchens offer numerous advantages, particularly in small spaces:
- Efficient Workflow: The close proximity of appliances and storage creates a smooth and efficient cooking experience.
- Ample Storage: Floor-to-ceiling cabinetry on three sides provides ample storage for all kitchen essentials.
- Space-Saving: U-shaped kitchens maximize space utilization by utilizing corners and creating a compact layout.
- Versatile: U-shaped kitchens can accommodate various appliances and layouts, making them suitable for both small and large households.
- Improved Aesthetics: When designed carefully, U-shaped kitchens can create a cohesive and visually appealing space.
Conclusion
Small U-shaped kitchens are a brilliant solution for optimizing space and functionality in compact areas. By carefully considering cabinetry, countertops, layout, lighting, and finishing touches, you can create a kitchen that is both practical and aesthetically pleasing. Implement these essential aspects to transform your small kitchen into a well-organized and efficient烹饪at your heart's content.

10 Modern U Shaped Kitchen Designs With Pictures In 2024 Layout Interior Kitchens

7 Small U Shaped Kitchens B With Ideas

Small U Shaped Kitchen In Traditional Style Town Country Living

19 Beautiful Showcases Of U Shaped Kitchen Designs For Small Homes Tiny House Design Redo

19 Practical U Shaped Kitchen Designs For Small Spaces

Design A U Shaped Kitchen Ideas Wren Kitchens

10 U Shaped Kitchen Layout Design Ideas Lily Ann Cabinets

43 Comfy U Shaped Kitchens With Pros And Cons Digsdigs

Creative U Shaped Kitchen Design Ideas For Home

Beautiful Modern U Shaped Kitchen Design Ideas Cafe
Related Posts

