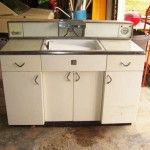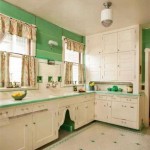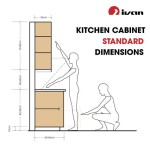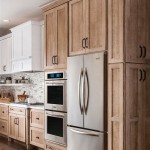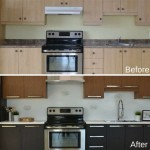Smallest Kitchen Cabinet Size
Kitchen cabinets are fundamental to a functional and organized kitchen. They provide storage for food, cookware, dishes, and small appliances, contributing significantly to the overall aesthetic. Understanding standard and minimum cabinet sizes is crucial, especially when designing a small kitchen or working with limited space. This allows homeowners and designers to maximize storage capacity while maintaining a comfortable and efficient workspace.
Upper cabinets, typically mounted above countertops and appliances, offer storage for less frequently used items. Standard upper cabinets have a depth of 12 inches, allowing for storage of plates, glasses, and dry goods. However, in situations with limited space, shallower cabinets, often with a depth of 10 inches, can be used. This shallower depth can be particularly useful in smaller kitchens, maximizing usable space while still providing ample storage. The height of upper cabinets generally ranges from 30 inches to 42 inches, depending on ceiling height and individual preferences. Widths vary to match base cabinet dimensions and can be customized to fit specific kitchen layouts.
Base cabinets form the foundation of the kitchen layout and support the countertops. They provide storage for heavier items like pots, pans, and small appliances. Standard base cabinets have a depth of 24 inches, excluding the countertop overhang. This depth provides a comfortable workspace and ample storage. The height of base cabinets, typically 34.5 inches including the countertop, is designed to provide a comfortable working height for most individuals. Similar to upper cabinets, base cabinet widths vary to suit specific kitchen designs and can be customized accordingly. Filler cabinets, narrow cabinets typically ranging from 3 inches to 12 inches in width, are often used to fill in gaps between larger cabinets and ensure a seamless and aesthetically pleasing appearance.
Corner cabinets, situated at the intersection of two perpendicular cabinet runs, maximize storage in often-underutilized spaces. Various configurations exist, including diagonal corner cabinets, blind corner cabinets, and lazy susan cabinets. Diagonal corner cabinets offer the largest storage capacity but can be difficult to access. Blind corner cabinets, characterized by a single door opening to a recessed space, are less accessible but more affordable. Lazy susan cabinets utilize rotating shelves to improve accessibility in corner spaces.
Specialty cabinets, such as pantry cabinets, wall ovens, and microwave cabinets, provide tailored storage and appliance integration. Pantry cabinets, tall and narrow, offer dedicated storage for dry goods. Oven cabinets and microwave cabinets are designed to house specific appliances, streamlining the kitchen's overall design. These cabinets offer specific dimensions based on the appliance they are designed to accommodate. Consulting manufacturer specifications is crucial for ensuring a proper fit.
When dealing with limited space, several strategies can be employed to maximize storage within smaller cabinet dimensions. Utilizing drawer organizers and shelf dividers can greatly improve internal organization. Vertical storage solutions, such as utilizing the inside of cabinet doors for storing spices or utilizing stackable storage containers, can also significantly increase storage capacity. Careful consideration of cabinet layout and functionality can help optimize even the smallest of kitchen spaces.
Considering the smallest possible cabinet size is crucial for tiny houses, apartments, and other compact living spaces. In these environments, utilizing every inch of space efficiently is essential. Minimum cabinet sizes often involve a trade-off between storage capacity and functionality. For instance, while shallower upper cabinets can save space, they may limit the size of items that can be stored. Similarly, narrower base cabinets may restrict workspace.
Careful planning and consideration of user needs are crucial when working with minimal cabinet dimensions. Prioritizing storage for essential items and utilizing space-saving accessories can help optimize functionality in small kitchens. Custom cabinetry can provide tailored solutions for unique space constraints, allowing for the most efficient use of available space. While standardized dimensions offer cost-effectiveness and readily available options, custom solutions can be invaluable in maximizing storage within the smallest of kitchen footprints.
The Americans with Disabilities Act (ADA) guidelines offer recommendations for kitchen design to ensure accessibility for individuals with disabilities. These guidelines address aspects such as countertop height, knee clearance under sinks and cooktops, and reachable cabinet heights. Adhering to ADA guidelines is essential for creating inclusive and accessible kitchen spaces.
Budget considerations play a significant role in cabinet selection. Stock cabinets, available in standard sizes and finishes, offer the most affordable option. Semi-custom cabinets offer a broader range of styles, finishes, and modifications while remaining within a moderate price range. Custom cabinets, though the most expensive, provide the greatest flexibility in design and functionality, allowing for tailored solutions to specific needs and space constraints.
Different materials, including wood, laminate, and metal, are used in cabinet construction, each offering varying levels of durability, aesthetics, and cost. Solid wood cabinets offer a classic and durable option, while laminate cabinets provide a more budget-friendly and low-maintenance alternative. Metal cabinets, often used in contemporary kitchens, offer a sleek and modern aesthetic.

The Best Smallest Kitchen Layouts Get Some Awesome Ideas

Base Cabinet Size Chart Builders Surplus

Small Kitchens With A Big Personality

A Tiny Kitchen Made For Cooking Everything You Need In 26 Square Feet The Organized Home

Make A Small Kitchen Layout Feel Bigger With Clever Design Tricks
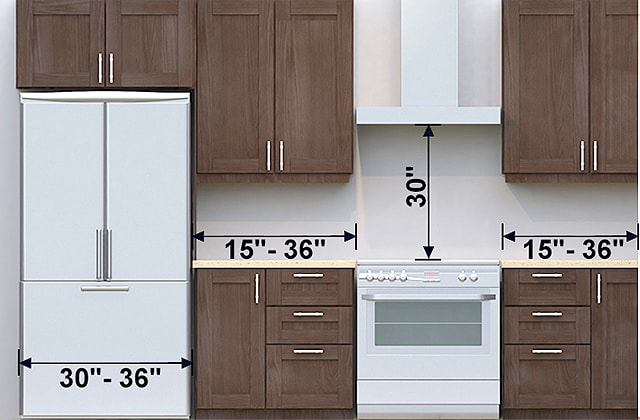
Your Kitchen Renovation Measured For Perfection Rona

Standard Kitchen Cabinet Sizes And Dimensions Guide

7 Kitchen Design Ideas For Tiny Homes To Maximize Space

Small Kitchen Ideas 36 Ways To Balance Function And Style Homes Gardens

Make A Small Kitchen Layout Feel Bigger With Clever Design Tricks
Related Posts


