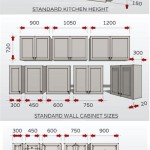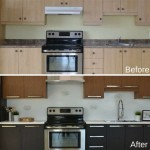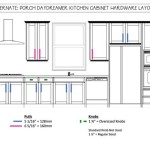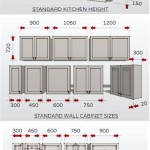Essential Aspects of Space Between Kitchen Units and Island
The space between kitchen units and islands is a crucial consideration for kitchen design, as it affects functionality, safety, and aesthetics. Optimizing this space is essential to create a kitchen that is both practical and visually appealing. ### Functionality *Task Flow:
Sufficient space between units and the island allows for easy movement and task flow in the kitchen. It provides ample room for opening cabinets, drawers, and appliances without hindering other activities. *Storage Access:
Adequate spacing ensures easy access to items stored in both units and the island. It enables you to reach all areas without bending or straining. *Ventilation:
Proper space between units and the island allows for proper ventilation. This is particularly important for appliances that generate heat or steam, such as ovens or stovetops. ### Safety *Fire Prevention:
Maintaining the recommended spacing between units and the island helps prevent fire hazards. It provides a buffer zone to prevent flammable materials from coming into contact with heat sources. *Accident Prevention:
Sufficient space reduces the risk of accidents. It prevents you from bumping into protruding handles, sharp corners, or open doors while cooking or moving around the kitchen. ### Aesthetics *Visual Harmony:
The space between kitchen units and the island contributes to the overall visual balance of the kitchen. It creates a sense of openness and spaciousness. *Focal Point:
In island-style kitchens, the space between units and the island can highlight the island as a focal point. This provides an opportunity to showcase the island's unique features or contrasting materials. *Cohesiveness:
Aligning the spacing between units and the island creates a cohesive look and enhances the overall design aesthetic of the kitchen. ### Recommended Measurements The recommended space between kitchen units and islands varies depending on the size of the kitchen and the layout. However, general guidelines include: *Minimum:
36 inches (91 cm) for a comfortable working area and easy access to storage. *Optimal:
42-48 inches (107-122 cm) for ample movement and ventilation. *Maximum:
60 inches (152 cm) for larger kitchens with plenty of space. By considering these essential aspects and adhering to the recommended measurements, you can ensure that the space between your kitchen units and island enhances functionality, safety, and aesthetics, creating a kitchen that meets all your needs.
Expert Advice On Kitchen Island Sizes And Dimensions Houzz

Image Result For Spaces Between The Island And Kitchen Cabinets Design Open Interior Plan

Kitchen Islands A Guide To Sizes Kitchinsider

10 Kitchen Space Rules To Follow Immediately For A Phenomenal Set Up Arch2o Com

Kitchen Islands A Guide To Sizes Kitchinsider

Kitchen Space Distance Recommendations Diy Decor Design

Kitchen And Dining Area Measurements Standards Guide

10 Kitchen Space Rules To Follow Immediately For A Phenomenal Set Up Arch2o Com

Will An Island Fit In Your Kitchen Open Door Architecture

Kitchen Island Size And Spacing Diy Projects With Pete
Related Posts








