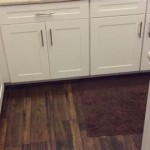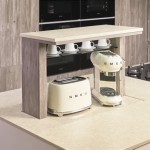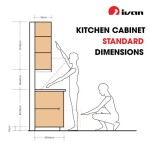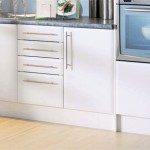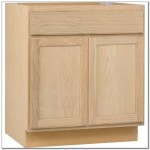Space-Saving Kitchen Cabinet Design Essentials
When working with a small kitchen, maximizing space while maintaining functionality is crucial. Well-designed kitchen cabinets can help create the illusion of space while providing ample storage and organization. Here are some essential aspects of space-saving kitchen cabinet design:
1. Vertical Storage: Utilize vertical space by incorporating tall cabinets, pantries, and pull-out shelves. These can accommodate bulky items, freeing up countertop and floor space. Consider stacking cabinets vertically to create more storage options.
2. Corner Cabinets: Make use of often-neglected corners by installing corner cabinets with rotating shelves or drawers. These provide easy access to items stored in hard-to-reach areas.
3. Under-Cabinet Storage: Install drawers or shelves under the sink or in unused areas under countertops. This provides additional space for storing utensils, cleaning supplies, or small appliances, freeing up cabinet space.
4. Hidden Hardware: Opt for cabinets with hidden hinges or push-open mechanisms. This eliminates the need for handles or knobs, creating a streamlined look and freeing up space around the cabinets.
5. Cabinet Doors: Consider using sliding doors or folding doors instead of traditional swing doors. Sliding doors save space by eliminating the need for additional clearance when opening, while folding doors can be opened even in narrow spaces.
6. Open Shelving: While open shelves may not provide as much storage as closed cabinets, they can create a more spacious feel in smaller kitchens. Use them to display frequently used items or decorative pieces.
7. Multi-Purpose Cabinets: Choose cabinets with integrated organizers, such as built-in spice racks, knife holders, or cutting board slots. These features maximize cabinet space while keeping countertops clutter-free.
8. Lighting: Proper lighting can make a small kitchen appear more spacious. Install under-cabinet lighting to illuminate work surfaces and make lower cabinets more accessible.
9. Appliance Garages: Incorporate built-in appliance garages to store small appliances, such as toasters or coffee makers. This keeps countertops clear and provides dedicated storage for these items.
10. Material and Color: Choose light-colored cabinets or cabinets with reflective finishes to create the illusion of space. Materials like glossy laminate or mirrored surfaces can help bounce light around the kitchen, making it feel larger.

12 Tips For Maximizing Space In Small Kitchens Fabuwood

6 Space Saving Small Kitchen Design Ideas

Ways To Open Small Kitchens Space Saving Ideas From Kitchen Design Furniture

Small Kitchen Ideas 5 Space Saving Tips That Work Kraftmaid

27 Space Saving Design Ideas For Small Kitchens

5 Space Saving Ideas For Your Small Kitchen Design Cafe

22 Space Saving Kitchen Storage Ideas To Get Organized In Small Kitchens Design

Space Saving Ideas For Small Kitchens Hot Doors News
50 Small Kitchen Ideas And Designs Renoguide N Renovation Inspiration

5 Space Saving Ideas For Your Small Kitchen Design Cafe
Related Posts

