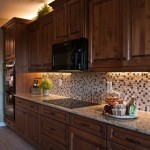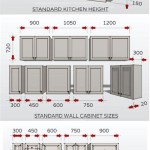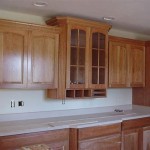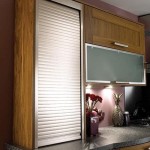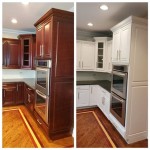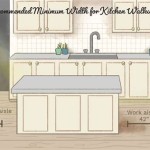Staggered Kitchen Cabinets: Design, Functionality, and Installation
Staggered kitchen cabinets represent a design approach where cabinets are installed at varying heights and depths, creating a visually dynamic and often more functional kitchen space. This technique moves away from the traditional, uniform line of cabinets, introducing visual interest and allowing for customized storage solutions. The decision to implement staggered cabinets involves careful consideration of aesthetics, practicality, and the overall architectural style of the kitchen.
This design choice is not merely cosmetic; it can significantly impact the usability of the kitchen, affecting everything from storage capacity to lighting. The strategic placement of cabinets at different levels can create focal points, accentuate architectural features, and even improve the perceived spaciousness of the room. The versatility of staggered designs makes them suitable for a wide range of kitchen styles, from contemporary to traditional, and can be tailored to meet the specific needs and preferences of the homeowner.
Benefits of Staggered Kitchen Cabinets
One of the primary benefits of staggered kitchen cabinets is the enhanced visual appeal they offer. A straight line of identical cabinets can sometimes feel monotonous or even claustrophobic, especially in smaller kitchens. Staggering the cabinets breaks up this uniformity, adding depth and dimension to the space. The variation in height and depth draws the eye, creating a more interesting and engaging visual experience.
Beyond aesthetics, staggered cabinets also provide opportunities for increased storage capacity. By utilizing different cabinet depths, homeowners can accommodate a wider range of items, from large serving dishes to smaller, frequently used utensils. Taller cabinets can be placed strategically to store less frequently used items, maximizing vertical space and keeping countertops clear. The staggered configuration allows for more customized storage solutions, tailored to the specific needs of the household.
Furthermore, staggered cabinets can improve the functionality of the kitchen by optimizing task lighting. By varying the height of the cabinets, it becomes easier to incorporate under-cabinet lighting in strategic locations. This targeted lighting can illuminate work surfaces, making it easier to prepare food and perform other kitchen tasks. The staggered arrangement also allows for the integration of decorative lighting, such as accent lighting above taller cabinets, further enhancing the ambiance of the kitchen.
Design Considerations for Staggered Cabinets
Designing a kitchen with staggered cabinets requires careful planning and attention to detail. It is crucial to consider the overall layout of the kitchen, the placement of appliances, and the existing architectural features of the room. The goal is to create a design that is both aesthetically pleasing and functionally efficient.
One key consideration is the height of the ceilings. In kitchens with high ceilings, staggering cabinets can help to visually lower the ceiling, creating a more intimate and comfortable space. Conversely, in kitchens with low ceilings, it is important to avoid making the cabinets too tall, as this can make the room feel even smaller. The proportions of the cabinets should be carefully considered in relation to the overall dimensions of the kitchen.
The style of the kitchen is another important factor to consider. Staggered cabinets can be incorporated into a wide range of kitchen styles, from traditional to contemporary. However, the specific design choices should be consistent with the overall aesthetic of the room. For example, in a traditional kitchen, raised-panel cabinets with ornate detailing might be appropriate, while in a contemporary kitchen, sleek, minimalist cabinets with clean lines might be more suitable. The choice of hardware, countertop materials, and backsplash should also complement the staggered cabinet design.
The placement of appliances also plays a crucial role in the design process. It is important to ensure that the staggered cabinets do not interfere with the functionality of the appliances. For example, taller cabinets should not be placed directly above the stove, as this could pose a fire hazard. Similarly, the depth of the cabinets should be carefully considered in relation to the refrigerator and other large appliances. Adequate space should be left around the appliances to allow for easy access and maintenance.
The integration of open shelving is another design option to consider. Open shelves can be incorporated into the staggered cabinet design to create visual interest and provide easy access to commonly used items. Open shelves can also be used to display decorative items, adding personality and character to the kitchen. However, it is important to keep open shelves organized and clutter-free, as they can easily become a focal point for disarray.
Installation Techniques for Staggered Cabinets
Installing staggered kitchen cabinets requires precision and attention to detail. It is essential to have the necessary tools and equipment, as well as a thorough understanding of cabinet installation techniques. While experienced DIY enthusiasts may undertake this project, professional installation is often recommended, ensuring accuracy and longevity.
The first step in the installation process is to carefully plan the layout of the cabinets. This involves measuring the walls, marking the location of studs, and determining the optimal placement of each cabinet. It is important to use a level to ensure that the cabinets are installed straight and plumb. Any discrepancies in the walls should be addressed before the cabinets are installed. Shimming may be necessary to ensure that the cabinets are flush against the wall.
The installation of the base cabinets is typically the first step. The base cabinets should be securely attached to the wall studs using screws or lag bolts. It is important to use appropriate hardware for the type of wall material. Once the base cabinets are installed, the countertops can be installed. The countertops should be properly sealed to prevent water damage.
The next step is to install the upper cabinets. The upper cabinets should be hung from the wall studs using a combination of screws and hanging rails. It is important to use a level to ensure that the upper cabinets are installed at the correct height and angle. The staggered arrangement of the upper cabinets will require careful attention to detail to ensure that they are properly aligned and spaced. Any gaps between the cabinets and the wall should be filled with caulk.
After the cabinets are installed, the hardware can be installed. This includes the knobs, pulls, and hinges. The hardware should be installed according to the manufacturer's instructions. The final step is to install the shelves and drawers. The shelves and drawers should be properly fitted and aligned. Any adjustments may be necessary to ensure that the shelves and drawers slide smoothly.
Proper anchoring of cabinets to wall studs is crucial for safety and longevity. The use of appropriate fasteners and techniques is paramount. For heavier cabinets or those containing significant weight, additional support mechanisms may be necessary. The installation process should adhere to local building codes and regulations to ensure compliance and safety.
Ultimately, staggered kitchen cabinets offer a flexible and aesthetically pleasing design solution for modern kitchens. Their ability to enhance visual appeal, maximize storage, and improve functionality makes them a popular choice among homeowners seeking to create a unique and personalized kitchen space.

15 Staggered Kitchen Cabinets Ideas More Love Home Designs

Pin By Emily Allred On Forever House Staggered Kitchen Cabinets Home Decor Inspirations

The Benefits Of Staggered Height Wall Cabinets In Kitchen Design

Suggestions For Changing Staggered Cabinets

Cabinets Staggered Or Straight

Staggered Kitchen Cabinets Inspiration Design Home Kitchens

Design Alternatives To Kitchen Cabinet Soffits

Staggered Kitchen Cabinets Popular

Plenty For The Eye To See In This Stunning Kitchen Two Tone Cabinets Staggered Height Inspiration Design

Stacked Cabinets Staggered For Visual Interest Glass Uppers To Make The Height Seem Le Kitchen Ceiling Soffit
Related Posts

