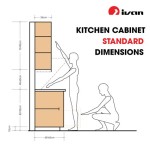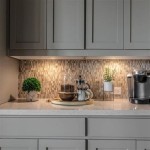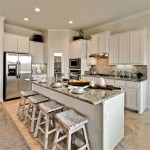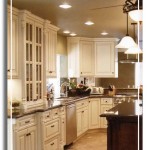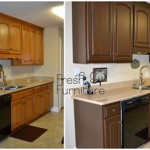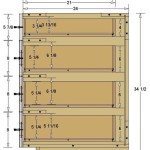Staggered Kitchen Cabinet Heights: A Step-by-Step Guide
Staggered kitchen cabinet heights add visual interest and functionality to any kitchen design. By varying the heights of the upper and lower cabinets, you can create a more dynamic and inviting space. However, determining the right heights for your cabinets is essential to ensure both comfort and efficiency.
In this article, we will explore the essential aspects of staggered kitchen cabinet heights, including:
- Determining the Base Cabinet Height
- Calculating the Upper Cabinet Height
- Establishing a Vertical Balance
- Creating Functional Zones
- Adding Accents and Details
1. Determining the Base Cabinet Height
The base cabinet height typically ranges from 34 to 36 inches. This height allows for comfortable reach and ample storage space. Consider the height of the person who will be using the kitchen most often to determine the ideal base cabinet height.
2. Calculating the Upper Cabinet Height
The upper cabinet height is determined by the height of the base cabinets and the desired vertical balance. A common rule of thumb is to leave at least 18 inches of vertical space between the countertop and the bottom of the upper cabinets. This provides ample clearance for appliances and tasks.
3. Establishing a Vertical Balance
Vertical balance is key in creating a harmonious kitchen design. To achieve this, the upper cabinets should be roughly two-thirds the height of the base cabinets. This ratio creates a visually pleasing balance that complements the overall height of the room.
4. Creating Functional Zones
By staggering the cabinet heights, you can create different functional zones within the kitchen. Taller upper cabinets can be used for storage of infrequently used items, while shorter upper cabinets can house items you need to access more frequently.
5. Adding Accents and Details
Staggered cabinet heights offer an opportunity to add visual interest and depth to your kitchen. Consider using different cabinet finishes, such as glass or open shelving, to create focal points and break up the monotony of the cabinets.
Conclusion
Staggered kitchen cabinet heights can transform your kitchen into a more dynamic and functional space. By following these essential aspects, you can determine the ideal heights for your cabinets and create a kitchen that meets your specific needs and preferences. Remember to consider the height of the user, vertical balance, functional zones, and accent details to achieve a kitchen that is both stylish and efficient.

15 Staggered Kitchen Cabinets Ideas More Love Home Designs

Staggered Cabinet Height Kitchens Forum Gardenweb Kitchen Cabinets

Kitchen Cabinets Refacing

Traditionl Staggered Height Cabinets Design Line Kitchens In Brick Nj

Updating Staggered Cabinets

Suggestions For Changing Staggered Cabinets

Rta Cabinets For Less The Hickory Kitchen Home Decor Staggered

Understanding Basic Kitchen Cabinet Sizes

Cabinets Staggered Or Straight

Traditionl Staggered Height Cabinets Design Line Kitchens In Brick Nj
Related Posts

