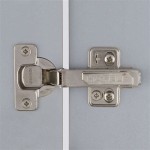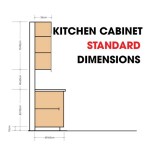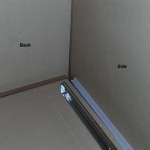Standard Base Kitchen Cabinet Depth: A Comprehensive Guide
The dimensions of kitchen cabinets are critical to the functionality and aesthetics of the space. Among these dimensions, depth plays a significant role in determining storage capacity, accessibility, and overall kitchen layout. Understanding the standard depth for base kitchen cabinets is paramount for homeowners, designers, and contractors involved in kitchen renovations or new constructions.
Base cabinets, as the name implies, form the foundation of kitchen storage, typically supporting countertops and housing appliances like dishwashers and ovens. The relationship between depth, width, and height impacts available storage and the user's ability to comfortably perform kitchen tasks. Deviating from standard depths can lead to design inconsistencies, ergonomic issues, and difficulties in appliance integration.
This article explores the specifications of standard base kitchen cabinet depths, discussing their importance, factors influencing deviations, and related considerations. Gaining a clear understanding of these aspects enables more informed decision-making in kitchen design and remodeling projects.
The Standard Depth Measurement
The industry standard for base kitchen cabinet depth is 24 inches (61 centimeters). This measurement is taken from the front of the cabinet box to the back, excluding the thickness of the door or drawer fronts. The 24-inch depth provides a comfortable reach for most individuals while allowing adequate storage space for common kitchen items, such as cookware, dishes, and small appliances.
This standard depth has evolved over time, based on usability studies, manufacturing capabilities, and popular design trends. The 24-inch depth facilitates the seamless integration of standard-sized countertops, which typically overhang the cabinet face by approximately one inch, resulting in a total countertop depth of 25 inches. This overhang is crucial for protecting the cabinet doors and drawers from spills and provides a comfortable space to stand while working at the countertop.
Manufacturers adhere to this standard to ensure compatibility with other kitchen components and appliances. Dishwashers, ranges, and sinks are designed to integrate seamlessly with 24-inch deep base cabinets. Deviation from this standard can necessitate custom modifications and potentially increase project costs.
Factors Influencing Depth Variations
While 24 inches represents the standard, there are instances where base cabinet depth may vary. These variations are often driven by specific design considerations, spatial limitations, or accessibility requirements. Understanding these factors is crucial for adapting standard dimensions to meet unique project needs.
One factor is the presence of obstructions. If a kitchen space includes plumbing lines, structural elements, or other obstacles behind the cabinet installation area, a reduced depth may be necessary. In these situations, shallower base cabinets may be specified to allow for proper clearance and ensure the cabinets can be installed flush against the wall.
Accessibility concerns can also influence base cabinet depth. In kitchens designed for individuals with mobility challenges, shallower base cabinets can enhance reachability and reduce the strain of bending or stretching. Universal design principles often recommend incorporating reduced-depth base cabinets to improve usability for individuals of all ages and abilities.
Furthermore, aesthetic considerations might lead to variations in base cabinet depth. In contemporary kitchen designs, it has become popular to incorporate floating cabinets, which feature a smaller depth. While this may look stylish, the storage capacity is significantly reduced. Island units may also feature varying depths depending on the intended use. For example, an island with seating may incorporate a shallower cabinet depth on one side to provide legroom for seated individuals.
Finally, the choice of custom-built cabinetry allows for complete control over dimensions. While it is more expensive, it provides a complete solution when unique depths are required. This is particularly applicable when dealing with unusually shaped kitchens, historical renovations, or simply to maximize storage in a compact kitchen.
Implications of Non-Standard Depths
Departing from the standard 24-inch depth for base kitchen cabinets can have several implications that need careful consideration. These implications relate to cost, compatibility with appliances, countertop installation, and overall kitchen ergonomics.
The financial implications of using non-standard depths can be significant. Custom-built cabinets are typically more expensive than stock or semi-custom options. Altering the depth of existing cabinets or ordering custom-sized units requires specialized labor and materials, leading to increased project costs. Additionally, deviating from standard dimensions can also increase the cost of countertops. Standard countertops are manufactured to fit standard cabinets, and deviating from this means custom countertops are required and will need specialized manufacturing and installation.
Appliance integration is another important consideration. Standard dishwashers, ranges, and refrigerators are designed to fit within the parameters of standard base cabinet depths. Using non-standard depths may necessitate modifications to appliance cavities or result in protrusion beyond the cabinet face. This can disrupt the visual flow of the kitchen and create potential safety hazards. While it may be possible to use filler strips or other architectural details to mitigate these issues, this will add additional costs to the project.
Countertop installation is directly affected by the depth of base cabinets. Standard countertops are manufactured with a 25-inch depth to accommodate the 24-inch base cabinet depth and the one-inch overhang. Using shallower cabinets may require custom countertop fabrication, which increases costs and introduces potential installation challenges. Furthermore, the overhang provided by standard countertops protects the cabinets from spills, and using shallower cabinets will minimize the overhang.
Ergonomics plays a significant role. Altering the depth of base cabinets can impact the ease of accessing items within the cabinet. Shallower cabinets may require more frequent bending or stretching, while deeper cabinets may create difficulty reaching items at the back. Prior to deviating from the standard depth, it is important to simulate the functional impact of the change.
Lastly, resale value should be considered. While customized features can add appeal, extreme deviations from standard kitchen dimensions may not appeal to potential buyers. Non-standard features can create challenges for future renovations or appliance replacements.
Measuring Existing Base Cabinets
Whether planning a replacement of cabinet doors or preparing to install new countertops, accurately measuring the depth of existing base cabinets is a vital step. It is important to use the correct tools and follow a systematic approach to ensure accurate measurements. This measurement is crucial for ensuring new countertops fit properly, replacement doors are the correct size, and new appliances can be smoothly integrated into the existing layout.
The primary tool required for measuring base cabinet depth is a measuring tape. It is best to use a metal measuring tape, as it is more accurate and durable than cloth or plastic alternatives. A level can also be helpful to ensure the measuring tape is held straight and level for the most accurate results. Additionally, a notepad and pencil are essential for recording measurements and notes.
The process involves several steps. First, open any doors or drawers that may obstruct the measurement. Then, locate the front and back edges of the cabinet box. The depth is measured from the outermost point of the cabinet frame in the front to the outermost point of the cabinet frame in the back. It is crucial to exclude the thickness of the door or drawer fronts in this measurement. Extend the measuring tape from the front edge to the back edge, ensuring the tape is flush against the cabinet surface. Read the measurement on the tape and record it to the nearest eighth of an inch for accuracy. Repeat the measurement in several places across the width of the cabinet to account for any variations or irregularities. Use the smallest measurement recorded as the official cabinet depth.
When measuring, be mindful of any obstructions that may affect the accuracy of the measurement. Plumbing lines, electrical wiring, or framing studs behind the cabinet box can prevent the tape from lying flat against the surface. If there are any obstructions, take the measurement from the accessible points and estimate the depth behind the obstruction. For added clarity, take the measurement from the front of the cabinet to the obstruction, and then from the obstruction to the back of the cabinet. Adding these two numbers together will determine the depth. Also, it is important to account for any built-in appliances. If the dishwasher or oven is built into the cabinet, the depth should be accurately measured at the surface where the appliance connects. This ensures the appliance fits properly within the cabinet frame. Document and measure any modifications or non-standard features.
Record the measurements in a clear and organized format. Label each measurement with the specific cabinet location and use, such as "sink base cabinet depth" or "corner base cabinet depth." Include any notes about obstructions, modifications, or other relevant details. Double-check the measurements to minimize errors. Inaccurate measurements can lead to installation problems and increased project costs. Consider taking photographs or creating a simple sketch of the cabinet layout and measurements for reference. This will help avoid confusion and ensure all measurements are properly documented.
Alternatives to Standard Base Cabinet Depths
When the standard base cabinet depth of 24 inches is not suitable, exploring alternative depths becomes essential. This could be due to spatial restrictions, accessibility requirements, or specific design preferences. Alternative depths can improve functionality and aesthetics while addressing unique challenges. Shallow base cabinets and deep base cabinets represent the two primary alternatives to the standard.
Shallow base cabinets are often used in small kitchens, hallways, or areas with limited space. These cabinets typically range from 12 to 18 inches in depth. They offer a compromise between storage and space, allowing for some storage functionality without significantly encroaching on the room's dimensions. Shallow base cabinets are particularly useful in bathrooms, laundry rooms, or other areas where floor space is limited. Although the storage capacity is reduced, these cabinets can still accommodate essential items like cleaning supplies, toiletries, or small appliances.
Deep base cabinets, on the other hand, offer increased storage capacity and are suitable for larger kitchens or pantries where maximum storage is desired. These cabinets can range from 27 to 36 inches in depth. They provide ample space for storing larger pots, pans, and bulk food items. Deep base cabinets can also be used to house larger appliances, such as wine refrigerators or beverage centers. However, it is important to consider the reachability of items stored in the back of deep cabinets. Organizational solutions like pull-out shelves or rotating carousels can help improve access to items in deep cabinets.
Beyond shallow and deep base cabinets, there are also specialized options that cater to specific needs. Corner base cabinets, for instance, can be designed with unique depths to maximize storage in corner spaces. These cabinets often feature angled or curved fronts to improve accessibility. Another option is drawer base cabinets, which consist of multiple drawers instead of shelves. Drawer base cabinets can be customized with varying depths to accommodate different types of items. This type of cabinet is practical for storing cookware, utensils, and other kitchen essentials.
When selecting alternative base cabinet depths, careful planning and consideration are essential. Assess the available space, storage needs, and desired functionality. Consider the impact on countertop overhang, appliance integration, and overall kitchen ergonomics. Seek professional advice from kitchen designers or contractors to ensure that the selected alternative depths are appropriate for the specific project requirements. Using the right base cabinet depth can enhance the utility and beauty of a kitchen, transforming it into a functional and visually appealing space.

Base Cabinet Size Chart Builders Surplus

Kitchen Base Cabinet Size Chart Builders Surplus Sizes Cabinets Drawers

Kitchen Cabinet Dimensions Size Guide

Kitchen Cabinet Dimensions

N Standard Kitchen Dimensions Renomart

What Is The Standard Depth Of A Kitchen Cabinet Dimensions Cabinets Height Wall Units
Guide To Kitchen Cabinet Sizes And Dimensions

Proper Depth For Frameless Cabinets

3 Types Of Kitchen Cabinets Size Dimensions Guide Guilin

Abcs Of Kitchen Cabinets And Specifications Granite Quartz Countertops Factory
Related Posts








