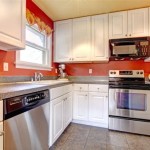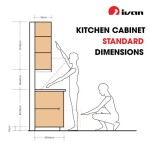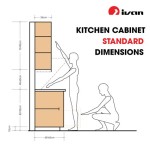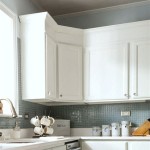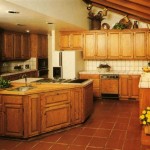Standard Base Kitchen Cabinet Sizes: A Guide to Understanding Dimensions
Kitchen cabinet sizes are a crucial element in the design and functionality of any kitchen. Knowing the standard base cabinet dimensions helps homeowners and designers make informed decisions regarding layout, storage capacity, and overall aesthetic appeal. This article will delve into the standard base cabinet sizes, providing a comprehensive overview of the typical dimensions and their implications for kitchen design.
Standard Base Cabinet Heights and Depths
Base cabinets, which are typically situated below the countertop, are the foundation of most kitchen layouts. They provide ample storage for utensils, appliances, and other kitchen essentials. The standard height for base cabinets is 34.5 inches. This height allows for ample legroom while also ensuring that the countertops remain at a comfortable working height. It's important to note that this dimension excludes the countertop height, which is typically 1.5 inches. Therefore, the overall height from floor to countertop is typically 36 inches.
The standard depth for base cabinets is 24 inches. This depth allows for ample storage space while also ensuring that cabinets do not protrude too far into the kitchen. It's important to note that this depth is measured from the front of the cabinet to the back. However, this depth does not include the thickness of the doors, which are typically 1.5 inches thick. Therefore, the overall depth from the front of the cabinet to the back of the cabinet doors is typically 25.5 inches.
Common Base Cabinet Widths
Base cabinet widths are typically standardized to accommodate various appliances and storage needs. The most common widths include:
- 9 inches: This narrowest width is ideal for small appliances like a microwave or to house a drawer.
- 12 inches: This width is commonly used for sink cabinets or narrow storage spaces.
- 15 inches: This width is versatile, often used for drawers, cabinets, or small appliance garages.
- 18 inches: This width is ideal for larger appliances like dishwashers or refrigerators.
- 21 inches: This width is often used for cabinets with drawers, or for larger appliances.
- 24 inches:This width is the most common and can accommodate a variety of appliances or storage solutions.
- 30 inches: This wider width is commonly used for double-door cabinets or for creating a more open and spacious feel in the kitchen.
- 36 inches: This width is typically used for larger appliances like ovens or refrigerators.
Factors to Consider When Choosing Cabinet Sizes
While standard cabinet sizes provide a good starting point, other factors should be considered when planning a kitchen layout:
- Appliance Dimensions: Measure the exact dimensions of all appliances to ensure they fit comfortably in the allotted cabinet spaces.
- Storage Needs: Consider the amount of storage needed based on individual cooking habits and dietary preferences.
- Kitchen Layout: The layout of the kitchen should be carefully planned to ensure that traffic flow is efficient and comfortable.
- Personal Preferences: Cabinet styles, finishes, and hardware can all reflect personal taste and preference.
Understanding standard base cabinet sizes paves the way for a well-organized and visually appealing kitchen. Taking into account factors like appliance dimensions, storage needs, kitchen layout, and personal preferences can help homeowners and designers achieve a functional and aesthetically pleasing kitchen space.

Base Cabinet Size Chart Builders Surplus

Kitchen Base Cabinet Size Chart Builders Surplus Cabinets Sizes Drawers

N Standard Kitchen Dimensions Renomart

Kitchen Cabinet Dimensions Size Guide

Wall Cabinet Size Chart Builders Surplus

N Standard Kitchen Dimensions Renomart

Abcs Of Kitchen Cabinets And Specifications Granite Quartz Countertops Factory

Kitchen Cabinet Dimensions

Mill S Pride Richmond Verona White Plywood Shaker Ready To Assemble Base Kitchen Cabinet Laundry Room 90 In W X 24 D H Ldry B90 Rvw The Home Depot

Cabinet Sizes Blok Designs Ltd
Related Posts

