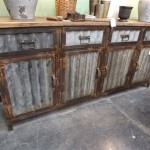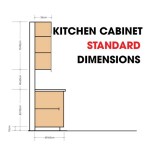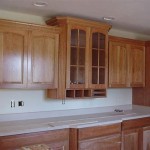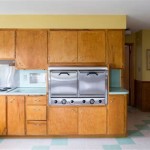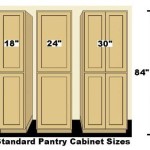Standard Depth of Kitchen Base Units: A Comprehensive Guide
The kitchen, often considered the heart of the home, relies heavily on efficient and ergonomic design. A crucial component of this design is the proper sizing of kitchen base units. Understanding the standard depth of kitchen base units is paramount for ensuring comfortable reach, adequate storage, and overall functionality. This article delves into the intricacies of base unit depth, exploring the standard dimensions, factors influencing depth choices, and considerations for optimizing kitchen space.
Base units, sometimes referred to as lower cabinets, form the foundation of kitchen storage and serve as the support for countertops, sinks, and appliances such as dishwashers and ovens. Their depth, in conjunction with height and width, directly impacts the usable storage volume and the flow of movement within the kitchen. Erroneous depth planning can lead to awkward reaches, insufficient countertop space, and a generally unsatisfactory kitchen experience.
The term "standard" can be deceiving as slight variations do exist. However, a clear understanding of the general range and the reasons behind it allows for informed decision-making during kitchen design or renovation projects.
The Standard Depth: 24 Inches
The industry standard depth for kitchen base units is 24 inches (61 centimeters). This measurement refers to the exterior cabinet depth, excluding the thickness of the door or drawer fronts. The interior usable depth is typically slightly less due to the cabinet back and framework.
This 24-inch standard has evolved over time to accommodate the average human reach and optimize countertop space. It provides sufficient depth for storing a wide range of kitchen items, from small appliances and cookware to food supplies. Furthermore, this depth is compatible with the dimensions of most standard-sized dishwashers, ovens, and refrigerators, allowing for seamless integration within the kitchen layout.
The 24-inch depth also contributes to a comfortable working zone in front of the countertop. It provides ample space for tasks such as food preparation, washing dishes, and using small appliances without feeling cramped. This generous depth allows users to stand comfortably with sufficient legroom beneath the countertop overhang, promoting good posture and reducing strain during extended periods spent in the kitchen.
While 24 inches is the standard, it is worth noting that some manufacturers offer variations within a narrow range. These variations are often designed to accommodate specific design needs or to maximize storage in smaller kitchens. However, deviating significantly from the 24-inch standard can impact the compatibility with other kitchen components and potentially compromise ergonomics.
Factors Influencing Base Unit Depth
Despite the prevalence of the 24-inch standard, several factors can influence the decision to opt for a different depth for kitchen base units. These considerations often involve balancing storage needs, space constraints, and ergonomic preferences.
Kitchen Size and Layout: In smaller kitchens, maximizing floor space is a priority. Reduced-depth base units, typically ranging from 18 to 21 inches, can be employed to create a more spacious feel and improve maneuverability. While these shallower units sacrifice some storage capacity, they can be a worthwhile compromise in tight spaces. Conversely, larger kitchens may benefit from deeper base units, exceeding 24 inches, to provide additional storage for bulky items or to accommodate larger appliances. Peninsular or island units can often be deeper to provide seating overhang or additional storage access from the rear.
Appliance Integration: As mentioned previously, the 24-inch depth is ideal for integrating standard-sized appliances like dishwashers and ovens. However, specialty appliances or integrated refrigerator drawers may require different depths. Careful consideration must be given to the appliance specifications during the kitchen design process to ensure proper fit and functionality. Any deviations from the standard depth should be carefully planned to avoid creating gaps or awkward transitions between cabinet runs.
Countertop Overhang: The overhang of the countertop beyond the base units is another crucial factor influenced by the base unit depth. A standard countertop overhang is typically 1 to 1.5 inches. This overhang provides a comfortable edge for standing and prevents spills from dripping directly onto the cabinet doors. When using shallower base units, the countertop overhang may need to be reduced to maintain a balanced aesthetic and prevent the countertop from appearing disproportionately large. Conversely, deeper base units may require an extended overhang to maintain comfortable legroom and prevent the cabinets from feeling too imposing.
Ergonomic Considerations: The depth of base units significantly impacts the ease of reach and accessibility of stored items. Individuals with limited mobility or those who prefer to minimize bending may benefit from pull-out shelves or drawers within the base units. These features allow for easier access to items stored at the back of the cabinets, reducing the need to reach deeply into the space. Moreover, raising the height of the base units slightly can also improve ergonomics, particularly for taller individuals.
Aesthetic Preferences: While functionality is paramount, aesthetic considerations also play a crucial role in kitchen design. The depth of the base units can influence the overall visual balance and proportion of the kitchen. Deeper base units can create a more substantial and luxurious feel, while shallower units can contribute to a lighter and more airy aesthetic. The choice ultimately depends on the desired style and the overall architectural context of the space. The depth of adjacent upper cabinets is also a factor. Upper cabinets are typically less deep than base cabinets to prevent them from obstructing the user's workspace.
Maximizing Storage and Efficiency with Base Unit Depth
Regardless of the chosen depth, optimizing storage within kitchen base units is essential for maintaining an organized and functional space. Several strategies can be employed to maximize storage efficiency and improve accessibility.
Internal Organization Systems: Implementing internal organization systems such as pull-out shelves, drawer dividers, and spice racks can significantly enhance storage capacity and accessibility. Pull-out shelves allow for easy access to items stored at the back of the cabinets, eliminating the need to reach deeply and potentially knock items over. Drawer dividers help to keep utensils, cookware, and other items neatly organized, preventing clutter and maximizing usable space. Spice racks can be incorporated into door panels or within drawers to keep spices readily accessible and easily visible.
Specialty Cabinets: Consider incorporating specialty cabinets designed for specific storage needs. These include pantry pull-outs for food storage, trash pull-outs for discreet waste disposal, and corner cabinets with lazy susans or pull-out systems for maximizing corner space. These specialty cabinets can significantly improve the overall functionality of the kitchen and optimize storage efficiency.
Proper Lighting: Adequate lighting within base units is crucial for visibility and accessibility. Installing under-cabinet lighting or interior cabinet lights can illuminate the contents of the cabinets, making it easier to locate items and preventing the need for awkward reaching. This is particularly important for deeper base units where visibility can be limited. LED strip lights are a popular choice for under-cabinet lighting due to their energy efficiency and long lifespan. In-cabinet lighting options often include sensors that automatically activate the light when the door is opened.
Vertical Storage Solutions: Utilize vertical space within base units by incorporating adjustable shelves or vertical dividers. Adjustable shelves allow for customizing the storage configuration to accommodate items of varying heights. Vertical dividers can be used to store trays, cutting boards, and other flat items efficiently, preventing them from cluttering the countertop or taking up valuable shelf space. This is especially useful for storing baking sheets, platters, and other irregularly shaped items.
Planning and Inventory Management: Regularly assess the contents of the base units and declutter any unnecessary items. Implementing a first-in, first-out (FIFO) system for food storage can help to prevent spoilage and ensure that older items are used before newer ones. Proper planning and inventory management are essential for maximizing storage efficiency and minimizing waste. Regularly reviewing the contents of the cabinets and discarding expired or unused items can create valuable space and improve overall organization.
In conclusion, understanding the nuances of standard base unit depth and how it relates to factors like kitchen size, appliance selection, and personal preference is crucial for a successful kitchen design. While 24 inches remains the industry standard, a flexible approach that prioritizes both functionality and aesthetics will ultimately lead to a kitchen that is both beautiful and highly efficient.

What Is The Standard Depth Of A Kitchen Cabinet Dimensions Cabinets Height Wall Units

Fitted Kitchens Direct An Independent Kitchen Supplier For Your Budget Or Bespoke Either Supply And Fit Only

Cabinet Sizes Blok Designs Ltd

Kitchen Unit Sizes Cabinets Measurements Cabinet Dimensions Height

Kitchen Cabinet Sizes What Are Standard Dimensions Of Cabinets

Diy Kitchen Quality Designer
-8197-p.jpg?strip=all)
Pine Traditional Style Ascending 3 Drawer Kitchen Base Unit 600mm

Kitchen Worktop Height Everything You Need To Know House Of Worktops

Measure Your Kitchen Cabinets Before Designing The Layout Cabinet Dimensions Height Measurements

Proper Depth For Frameless Cabinets
Related Posts

