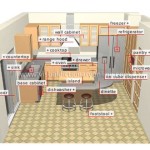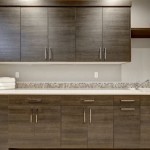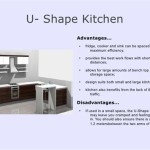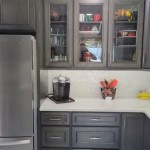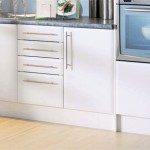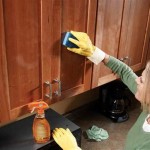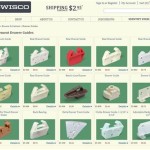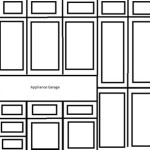Standard Depth of Overhead Kitchen Cabinets
Overhead kitchen cabinets, also known as wall cabinets, play a crucial role in kitchen functionality and aesthetics. They provide essential storage space for dishes, glassware, and other kitchen essentials, contributing significantly to a clutter-free and organized kitchen. One crucial aspect of choosing the right wall cabinets is understanding their standard depth. This article explores the standard dimensions, influencing factors, and considerations related to overhead kitchen cabinet depth.
Key Points Regarding Standard Depth
- Typical Depth: 12 inches
- Variations Exist Based on Manufacturer and Style
- Depth Impacts Storage Capacity and Kitchen Workflow
The most common standard depth for overhead kitchen cabinets is 12 inches. This measurement refers to the distance from the front face of the cabinet door to the back wall of the cabinet box. This depth provides ample storage for standard dinnerware, glasses, and pantry items. While 12 inches is the norm, some manufacturers offer cabinets with depths ranging from 10 to 15 inches, catering to specific needs and kitchen layouts.
Factors Influencing Depth
- Available Kitchen Space
- Storage Needs
- Appliance Placement
Several factors influence the ideal depth of overhead kitchen cabinets. The available space within the kitchen is a primary constraint. In smaller kitchens, shallower cabinets might be necessary to maximize walkway clearance and avoid a cramped feeling. Conversely, larger kitchens might benefit from deeper cabinets to maximize storage potential. The specific storage needs of the homeowner also play a significant role. If storing larger items is a priority, deeper cabinets might be preferable. Finally, the placement of appliances, such as refrigerators and range hoods, can impact the depth of adjacent cabinets to maintain proper clearances and functionality.
Considerations for Non-Standard Depths
- Accessibility of Stored Items
- Visual Balance of the Kitchen
- Potential for Overcrowding
While deviating from the standard 12-inch depth can offer certain advantages, it's essential to consider potential drawbacks. Shallower cabinets, while saving space, might limit the size of items that can be stored and make accessing items at the back of the cabinet more difficult. Deeper cabinets, while providing more storage, can create a visually heavy appearance and potentially overcrowd the kitchen if not carefully planned. Maintaining a balance between storage capacity and visual harmony is crucial.
Impact of Cabinet Depth on Kitchen Workflow
- Ease of Access to Frequently Used Items
- Optimization of Storage Space
- Overall Kitchen Functionality
The depth of overhead cabinets has a direct impact on kitchen workflow. Properly sized cabinets allow for easy access to frequently used items, minimizing the need for excessive reaching or stretching. Optimizing the depth ensures efficient use of available storage space, preventing wasted space and maximizing storage capacity. Well-planned cabinet depth contributes significantly to the overall functionality and efficiency of the kitchen, making daily tasks easier and more enjoyable.
Depth Considerations for Specialized Cabinets
- Corner Cabinets
- Cabinets Above Refrigerators
- Cabinets Above Range Hoods
Specialized cabinets, such as corner cabinets and cabinets above refrigerators or range hoods, often require specific depth considerations. Corner cabinets often utilize unique shapes and depths to maximize the use of corner space. Cabinets above refrigerators are typically shallower to avoid interfering with the refrigerator’s operation. Cabinets above range hoods often require specific depths to maintain proper ventilation and clearance. Careful planning is essential for these specialized cabinets to ensure both functionality and aesthetic appeal.
Working with Kitchen Designers
- Professional Guidance on Cabinet Depth
- Optimization of Kitchen Layout
- Addressing Specific Needs and Preferences
Working with a qualified kitchen designer can provide invaluable assistance in determining the optimal depth of overhead cabinets. Designers possess the expertise to assess the kitchen layout, storage needs, and aesthetic preferences to recommend the most appropriate cabinet depths. They can help navigate the various options available and ensure that the chosen depths contribute to a functional and visually appealing kitchen design. Their expertise can prevent costly mistakes and ensure a well-designed and efficient kitchen.
Understanding the standard depth of overhead kitchen cabinets and the various factors influencing this dimension is essential for creating a functional and aesthetically pleasing kitchen. Careful consideration of available space, storage needs, and appliance placement allows for informed decisions regarding cabinet depth, ultimately contributing to a well-designed and efficient kitchen space.

Overhead Kitchen Cabinets Dimensions Google Search Measurements Height Cabinet Sizes

Icymi Kitchen Cabinet Depth Dimensions Kitchencabinetsdimensions Upper Cabinets Wall

Kitchen Cabinet Sizes What Are Standard Dimensions Of Cabinets

Kitchen Cabinet Depth 2024 Upper Cabinets Dimensions Wall

Kitchen Measurements

3 Types Of Kitchen Cabinets Size Dimensions Guide Guilin

3ds Max Design Tutorials Using Basic Polygon Editing To Create A Base Cabinet
Guide To Kitchen Cabinet Sizes And Dimensions

Proper Depth For Frameless Cabinets

N Standard Kitchen Dimensions Renomart
Related Posts

