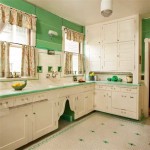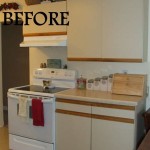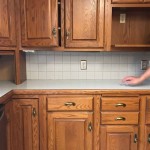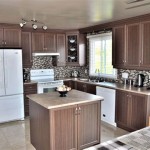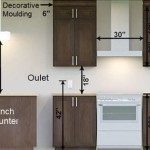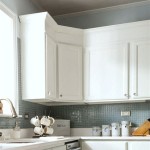Standard Depth of Overhead Kitchen Cabinets Dimensions
The depth of overhead kitchen cabinets is a crucial consideration in kitchen design, impacting both functionality and aesthetics. Choosing the right depth ensures ample storage space while maintaining a comfortable and visually appealing layout. This article will delve into the standard depths of overhead kitchen cabinets, providing a comprehensive overview of the factors influencing this dimension and offering insights for optimal kitchen planning.
Standard Depth Considerations
The standard depth of overhead kitchen cabinets generally falls within a range of 12 inches to 15 inches. This range accommodates various storage needs while considering factors like ceiling height, countertop depth, and walkway space. Understanding these factors is essential in determining the most suitable depth for your kitchen.
The most common depth for overhead cabinets is 12 inches. This standard depth works well for most kitchens, providing ample storage space without overwhelming the kitchen's overall design. However, if you have a deeper countertop, a deeper overhead cabinet (13 inches or more) might be necessary to ensure a consistent look and feel.
Ceiling height plays a crucial role in determining the optimal depth of overhead cabinets. For kitchens with standard ceiling heights (8 feet), 12-inch deep cabinets are typically sufficient. However, in kitchens with vaulted or higher ceilings, deeper cabinets may be more appropriate to maximize storage space.
Factors Influencing Cabinet Depth
Apart from standard dimensions, several factors influence the choice of overhead cabinet depth:
Countertop Depth: The depth of your countertop plays a significant role, as it determines the overall visual balance and practicality. If your countertop is deep, you might want to consider a slightly deeper overhead cabinet to maintain a consistent feel. However, if your countertop is shallow, a standard 12-inch cabinet depth might be sufficient.
Walkway Space: The amount of walkway space available is another important consideration. A deep overhead cabinet can significantly impact walkway space, potentially making it cramped and inconvenient. Ensure sufficient clearance for comfortable movement by considering the depth of your overhead cabinets in relation to your walkways.
Storage Needs: Your individual storage needs are crucial in determining the appropriate cabinet depth. If you have a lot of items to store, a deeper cabinet may be beneficial. However, if you primarily need smaller storage solutions, a standard depth may suffice.
Beyond Standard Depths: Custom Solutions
While standard depths offer a practical starting point, custom solutions often provide a more personalized approach. Custom cabinet depths allow you to tailor your storage space to your specific needs and room layout. For example, if you have a unique layout with a deeper countertop or specific storage requirements, custom cabinet depths can provide a more functional and visually appealing solution.
Consider consulting with a professional kitchen designer for guidance on custom cabinet depths. A designer can assess your unique needs and room layout, recommending optimal depths for maximum storage and functionality. They can also ensure the cabinets are adequately supported and integrated into the overall kitchen design.
Conclusion
Choosing the right depth for overhead kitchen cabinets is vital for both functionality and aesthetics. Understanding standard depths and the factors influencing this dimension, such as countertop depth, walkway space, and storage needs, will help you make informed decisions. For unique layouts and specific storage requirements, consider custom solutions for an even more personalized approach.

Overhead Kitchen Cabinets Dimensions Google Search Measurements Height Cabinet Sizes

What Is The Standard Depth Of A Kitchen Cabinet Dimensions Cabinets Height Wall Units

Icymi Kitchen Cabinet Depth Dimensions Kitchencabinetsdimensions Upper Cabinets Wall

Kitchen Cabinet Depth 2024 Upper Cabinets Dimensions Wall

Kitchen Cabinet Sizes What Are Standard Dimensions Of Cabinets

Kitchen Measurements

Proper Depth For Frameless Cabinets

3 Types Of Kitchen Cabinets Size Dimensions Guide Guilin
Guide To Kitchen Cabinet Sizes And Dimensions
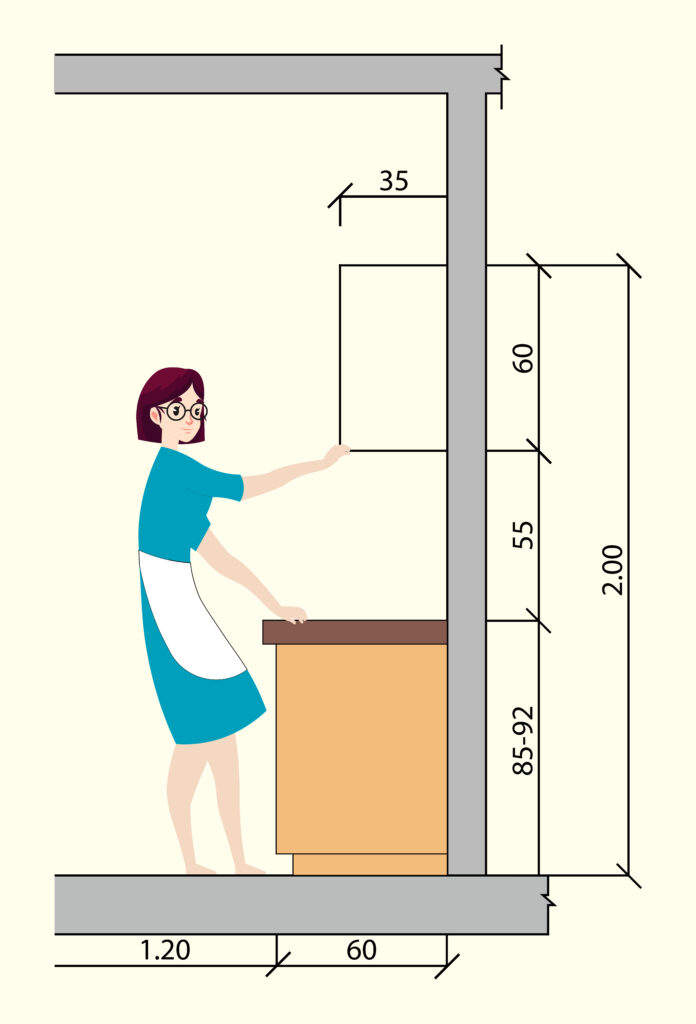
Know Standard Height Of Kitchen Cabinet Before Installing It
Related Posts

