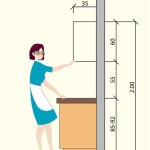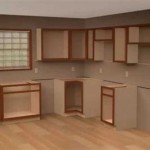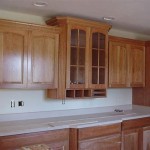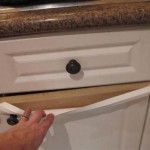Essential Aspects of Standard Dimensions for Kitchen Cabinets
When planning a kitchen remodel or designing a new kitchen, it's crucial to consider the standard dimensions for kitchen cabinets. These dimensions ensure functionality, accessibility, and a cohesive aesthetic in your kitchen. Understanding the key measurements will help you optimize space, maximize storage, and create a well-balanced layout.
Base Cabinets
Base cabinets are the foundation of your kitchen and provide storage for pots, pans, and other essentials. They typically measure:
*Height:
34.5 inches *Depth:
24 inches *Width:
Varies depending on the cabinet configurationWall Cabinets
Wall cabinets are mounted above base cabinets and offer additional storage for dishes, glasses, and non-perishables. Their standard dimensions include:
*Height:
30 inches or 36 inches *Depth:
12 inches *Width:
Varies depending on the cabinet configurationTall Cabinets
Tall cabinets are taller than standard base and wall cabinets and provide ample storage for pantry items, appliances, and other bulky items. They typically measure:
*Height:
84 inches or 96 inches *Depth:
24 inches *Width:
Varies depending on the cabinet configurationToe Kick
The toe kick is the recessed space at the bottom of base cabinets that allows for comfortable standing and leg movement. It typically measures:
*Height:
4 inches *Depth:
2 inchesCountertops
The countertop is the work surface of your kitchen and plays a significant role in both functionality and aesthetics. Standard countertop dimensions include:
*Height:
36 inches *Depth:
25 inches *Thickness:
1.5 inches or 2 inchesImportant Considerations
In addition to the standard dimensions, there are a few key considerations to keep in mind:
*Layout:
The layout of your kitchen will influence the number and size of cabinets needed. *Accessibility:
Ensure cabinets are easily accessible for all users, regardless of height or mobility. *Storage Needs:
Consider your storage requirements and choose cabinets that provide adequate space for your belongings. *Style:
Standard cabinet dimensions can be modified to accommodate different kitchen styles and preferences.Conclusion
Understanding the standard dimensions for kitchen cabinets is essential for creating a functional, aesthetically pleasing, and well-organized kitchen. By adhering to these guidelines, you can ensure that your cabinets provide ample storage, enhance accessibility, and complement the overall design of your kitchen.

Kitchen Unit Sizes Cabinets Measurements Height Cabinet

Base Cabinet Size Chart Builders Surplus

Kitchen Cabinet Sizes What Are Standard Dimensions Of Cabinets

Image Result For Standard Kitchen Cabinet Dimensions Cm Cabinets Height Measurements

N Standard Kitchen Dimensions Renomart
Guide To Kitchen Cabinet Sizes And Dimensions

Abcs Of Kitchen Cabinets And Specifications Granite Quartz Countertops Factory

N Standard Kitchen Dimensions Renomart

Kitchen Cabinet Dimensions Size Guide

Wall Cabinet Size Chart Builders Surplus
Related Posts








