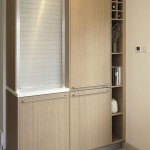Standard Dimensions of a Kitchen Cabinet: A Comprehensive Guide
Kitchen cabinets are essential components that define the functionality and aesthetics of any kitchen. Understanding the standard dimensions of these cabinets is crucial for planning a well-designed and efficient workspace. This article provides a comprehensive guide to the various dimensions involved in kitchen cabinet design, ensuring a harmonious and practical kitchen layout.
Base Cabinets:
Base cabinets generally form the lower level of kitchen cabinetry, providing storage for pots, pans, and other utensils. The standard height of base cabinets is 34.5 inches, measured from the floor to the top of the countertop. The depth typically ranges from 24 to 24.5 inches, accommodating various appliances and ensuring ample storage space without obstructing foot traffic.
Wall Cabinets:
Wall cabinets are mounted on the walls above base cabinets, offering additional storage and display options. The standard height of wall cabinets is 30 inches, ensuring easy accessibility and visibility. The depth typically ranges from 12 to 13 inches, providing ample space for dishes, glasses, and other essentials without creating a cluttered appearance.
Cabinet Widths:
Cabinet widths vary depending on the available space and storage needs. Standard widths include 12 inches, 18 inches, 24 inches, 30 inches, and 36 inches. These widths allow for a flexible design approach, accommodating different kitchen layouts and appliance sizes.
Corner Cabinets:
Corner cabinets are designed to maximize storage space in areas where two walls intersect. They typically feature a 45-degree angle and are available in various sizes, including 30 inches by 30 inches, 36 inches by 36 inches, and 42 inches by 42 inches. Choosing the appropriate size and configuration ensures optimal corner utilization without compromising accessibility.
Other Dimensions:
In addition to the standard dimensions mentioned above, other important considerations include countertop overhang, cabinet door height, and toe kick height. Countertop overhang typically ranges from 1.5 inches to 2 inches, providing a comfortable workspace and preventing spills from falling onto the floor. Cabinet door height is typically 36 inches, accommodating various cabinet heights and allowing for easy opening and closing. Toe kick height is usually 4 inches, creating a comfortable footrest and ensuring easy access to cabinet interiors.
Understanding the standard dimensions of kitchen cabinets is essential for achieving a well-designed and functional kitchen. By carefully considering these dimensions during the planning process, homeowners can create a kitchen that meets their specific needs, maximizes storage space, enhances functionality, and complements the overall aesthetic of their home.

Kitchen Unit Sizes Cabinets Measurements Cabinet Dimensions Height

Image Result For Standard Kitchen Cabinet Dimensions Cm Cabinets Height Measurements

N Standard Kitchen Dimensions Renomart

Woodcraft Custom Kitchen Cabinet Measurements

Pin By Nicole On Measurements Kitchen Cabinets Cabinet Dimensions Height
Guide To Kitchen Cabinet Sizes And Dimensions

N Standard Kitchen Dimensions Renomart

Kitchen Cabinet Sizes What Are Standard Dimensions Of Cabinets

N Standard Kitchen Dimensions Renomart

Kitchen Unit Door Combinations
Related Posts








