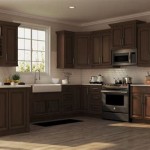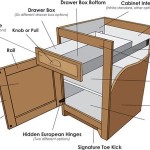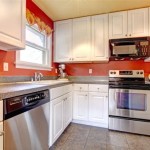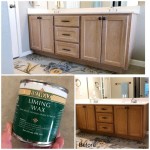Standard Distance Between Lower and Upper Kitchen Cabinets
When designing or renovating a kitchen, the distance between lower and upper cabinets is a crucial consideration. This spacing directly impacts the functionality, aesthetics, and overall usability of the space. A well-planned distance ensures comfortable movement, ample storage, and a visually balanced kitchen. This article delves into the standard distance, its significance, and factors influencing this measurement.
The Standard Distance
The standard distance between lower and upper kitchen cabinets is generally accepted to be
18 inches (45.7 cm)
measured from the countertop of the lower cabinets to the bottom of the upper cabinets. This measurement provides sufficient clearance for most individuals to comfortably move around the kitchen, reach items on shelves, and avoid bumping their head. This distance also allows light to pass through, keeping the kitchen feeling open and airy.However, it is important to note that this is just a guideline, and the optimal distance may vary based on individual needs, kitchen layout, and personal preferences.
Factors Influencing the Distance
Several factors can influence the ideal distance between lower and upper cabinets:
- Ceiling Height: In kitchens with lower ceilings, a smaller distance between cabinets might be necessary to maximize vertical space and avoid a cramped feeling. Conversely, kitchens with high ceilings can accommodate a larger distance, offering more headroom and a more spacious feel.
- Countertop Height: The height of the countertop also influences the overall cabinet spacing. Lower countertops require a decreased distance to the upper cabinets to maintain comfortable reach.
- Personal Preferences: Individuals' heights and personal preferences can significantly impact the desired distance between cabinets. Taller individuals might prefer a larger distance for greater headroom and easier access, while shorter individuals might find a smaller gap more comfortable.
- Cabinet Style: The design and style of cabinets can also play a role in determining the optimal distance. Cabinets with intricately carved doors or decorative moldings might need a slightly larger distance to accommodate their features.
- Appliance Placement: The placement of appliances, such as a range hood, can also influence the distance between lower and upper cabinets. The range hood should be placed above the stovetop and have sufficient clearance for safe and efficient operation.
Adjusting the Distance
While the standard distance serves as a good starting point, it is entirely possible to adjust the spacing based on specific needs and preferences. For example, in a kitchen with a smaller footprint, a slightly closer distance between cabinets can maximize the available space and provide a more efficient layout. Conversely, in a spacious kitchen, a larger distance can enhance the feeling of openness and grandeur.
Several techniques can be employed to adjust the distance between cabinets:
- Varying Cabinet Heights: Using different heights for upper cabinets can provide more visual interest and accommodate specific needs. For instance, upper cabinets above the sink can be shorter than those in other areas of the kitchen, creating a more balanced visual effect.
- Adding a Shelf: In cases where the standard distance feels too large, adding a shelf between the lower and upper cabinets can provide additional storage and reduce the apparent gap.
- Using Open Shelving: Open shelving can be a stylish alternative to upper cabinets, offering a less structured and more flexible approach to storage. This option allows for visual appeal and provides a sense of airiness.
Remember, the primary goal is to create a kitchen that is both functional and aesthetically pleasing, and the distance between lower and upper cabinets plays a crucial role in achieving both objectives. Careful consideration of personal preferences, available space, and the overall kitchen design ensures a comfortable and well-balanced culinary haven.

Kitchen Cabinet Measurements Clearances Kadilak Homes

Do Instructions Result In 18 Between Counter Top And Upper

Your Kitchen Renovation Measured For Perfection Rona

Recommended Distance Between Countertop And Upper Cabinets Angi

Kitchen Cabinet Measurements Clearances Kadilak Homes

Homebliss The Hippest Community For Home Interiors And Design

Picture Design Are Your Uppers Lower Than Kitchens Forum Gardenweb Kitchen Cabinet Height Upper Cabinets Sizes

Kitchen Cabinet Measurements Clearances Kadilak Homes

Cabinet Countertop Clearance When Considering Wall Cabinets

Kitchen Design Measurements Ideal Clearances For Counters Islands Cabinets More
Related Posts








