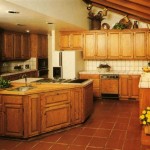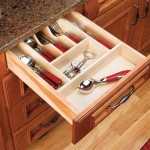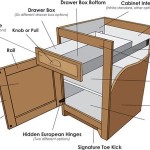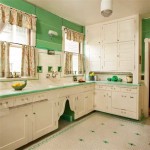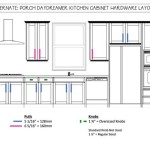Standard Distance Between Top and Bottom Kitchen Cabinets
The distance between upper and lower kitchen cabinets significantly impacts both the functionality and aesthetics of a kitchen. This seemingly small detail plays a crucial role in ergonomics, workspace usability, and the overall visual appeal of the space. Understanding the standard measurements and the factors influencing them can help homeowners and designers create a kitchen that is both beautiful and practical.
The generally accepted standard distance between the bottom of upper cabinets and the top of lower cabinets (often referred to as the backsplash area) is 18 inches. This measurement has become the industry norm because it provides a comfortable balance between workspace and storage. It allows for sufficient headroom while preparing food on the countertop below and provides ample space for common countertop appliances such as coffee makers and toasters.
While 18 inches is the standard, it's not a hard and fast rule. Several factors can influence the ideal spacing for a specific kitchen. One key factor is the height of the countertops. Standard countertop height is typically 36 inches from the floor. However, if the countertops are higher or lower than this standard, the spacing between the cabinets needs to be adjusted accordingly to maintain ergonomic functionality.
The height of the ceilings also plays a role in determining the appropriate spacing. In kitchens with higher ceilings, there may be more flexibility to increase the distance between the cabinets, creating a more spacious feel. This extra space can also accommodate taller upper cabinets, maximizing storage capacity. Conversely, in kitchens with lower ceilings, maintaining the 18-inch standard might make the space feel cramped. In such cases, slightly reducing the distance, while ensuring adequate workspace, might be necessary.
The types of appliances intended for use in the kitchen also influence the cabinet spacing. Over-the-range microwaves, range hoods, and other appliances require specific clearances to function safely and effectively. Manufacturers provide recommended clearance dimensions that must be considered when planning the layout and spacing of kitchen cabinets. Failing to adhere to these recommendations could create fire hazards or impair appliance performance.
Beyond functionality, the distance between upper and lower cabinets contributes significantly to the kitchen's visual appeal. A larger gap can create a sense of spaciousness and airiness, particularly in smaller kitchens. It can also highlight decorative backsplash designs, making them a focal point of the room. Conversely, a smaller gap can create a more cohesive and streamlined look, especially in modern kitchen designs.
Another factor impacting the spacing is the style and size of the chosen cabinetry. Larger, more ornate cabinets may require more space between them to avoid a cluttered appearance. Similarly, the depth of the cabinets, both upper and lower, can influence the optimal spacing. Deeper upper cabinets might necessitate a slightly larger gap to ensure adequate workspace and avoid head collisions.
The backsplash itself is also an element to consider. Intricate tile patterns or textured materials can benefit from a slightly larger gap to showcase their design. This extra space allows the backsplash to become a decorative feature, adding visual interest to the kitchen. Furthermore, the thickness of the backsplash material itself needs to be factored into the overall spacing calculations.
Deviations from the 18-inch standard are not uncommon and can be implemented effectively when done thoughtfully. For example, increasing the spacing to 20 or even 22 inches can provide a more open feel and accommodate taller items on the countertop. However, it's crucial to consider the potential impact on reach and accessibility, especially for shorter individuals. Conversely, reducing the spacing to 15 or 16 inches might be a practical solution in smaller kitchens, but it's essential to ensure sufficient workspace remains.
Ultimately, determining the ideal distance between upper and lower kitchen cabinets requires a holistic approach, considering both functional and aesthetic aspects. Careful planning and consideration of factors such as countertop height, ceiling height, appliance dimensions, cabinet styles, and backsplash design will result in a kitchen that is both visually appealing and perfectly tailored to the user's needs.
Consulting with a kitchen designer can be beneficial in navigating these considerations and ensuring the final design optimizes both functionality and aesthetics. A professional designer can provide expert guidance on cabinet placement, spacing, and overall kitchen layout, resulting in a space that is both beautiful and practical for years to come.
How High Should Kitchen Cabinets Be From The Countertop Quora

Kitchen Standard Dimensions Essential Measurements

Do Instructions Result In 18 Between Counter Top And Upper

Best Practices For Kitchen Space Design Fix Com

Cabinet Installation Kitchen Rta Cabinets Orange County Pre Made Whole Quartz Countertop Slab Prefab Granite

Pin On Kitchens

Best Practices For Kitchen Space Design Fix Com

N Standard Kitchen Dimensions Renomart

What Gap Do I Need Between The Worktop And Bottom Of Wall Units

Recommended Distance Between Countertop And Upper Cabinets
Related Posts


