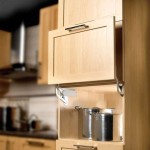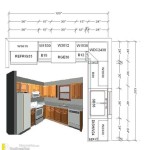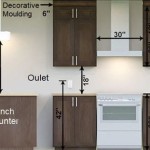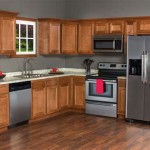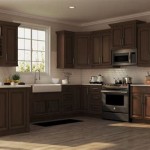Standard Distance Between Upper and Lower Cabinets
In kitchen design, the distance between upper and lower cabinets is a crucial factor that significantly impacts workflow, aesthetics, and overall functionality. A well-designed kitchen layout ensures a comfortable and efficient work triangle, allowing for easy movement between the sink, stove, and refrigerator. The standard distance between upper and lower cabinets aims to provide optimal clearance for accessing cabinets, using appliances, and preventing collisions with overhead cabinets.
Standard Distance for Comfortable Use
The standard distance between upper and lower cabinets is typically recommended to be
18 inches
(45.7 cm). This distance allows for sufficient headroom and clearance for most people, ensuring comfortable movement and easy access to both upper and lower cabinets. However, this standard can be adjusted based on individual needs and preferences.Factors such as the height of the user, the size of the kitchen, and the specific design elements can influence the optimal distance. For instance, taller individuals may require greater clearance, while smaller kitchens may benefit from a slightly tighter spacing to maximize available space. It's essential to consider these factors and prioritize individual comfort and functionality.
Impact of Cabinet Depth
The depth of the lower cabinets also plays a role in determining the appropriate distance between upper and lower cabinets. Deeper lower cabinets require a greater distance to prevent obstructions with the overhead cabinets. Conversely, shallower lower cabinets may allow for a slightly shorter distance. The standard distance between upper and lower cabinets should be adjusted accordingly to ensure adequate clearance for opening and closing doors, and accessing contents within the cabinets.
Considerations for Countertop Height
The countertop height is directly related to the distance between upper and lower cabinets. Achieving a comfortable countertop height for cooking and food preparation is essential. The typical countertop height is around 36 inches (91.4 cm), which is a standard measurement for most kitchens. However, individual needs and preferences can vary.
For kitchens with a standard countertop height of 36 inches, the standard distance between upper and lower cabinets of 18 inches ensures adequate clearance for accessing upper cabinets without bumping your head. By adjusting the height of the lower cabinets, you can also adjust the overall distance between upper and lower cabinets to achieve a comfortable countertop height while maintaining sufficient clearance.
Benefits of Proper Spacing
Maintaining the standard distance between upper and lower cabinets offers several benefits, including:
- Improved Accessibility: Adequate spacing allows for easy access to both upper and lower cabinets, minimizing strain and maximizing usability.
- Enhanced Workflow: Proper clearance between cabinets promotes efficient movement within the kitchen, allowing for smooth workflow between tasks.
- Increased Safety: Sufficient headroom prevents collisions with overhead cabinets, reducing the risk of injury.
- Enhanced Aesthetics: A balanced and well-proportioned layout contributes to the overall aesthetics of the kitchen, creating a visually appealing and harmonious space.
Conclusion
The standard distance between upper and lower cabinets is crucial for ensuring optimal functionality, comfort, and safety in a kitchen. By maintaining the recommended 18 inches, you can create a kitchen layout that effectively balances accessibility, aesthetics, and workflow. However, individual factors such as height, cabinet depth, and countertop height should also be considered. It's recommended to consult with a kitchen designer or professional to determine the most appropriate spacing for your specific needs and preferences.

Do Instructions Result In 18 Between Counter Top And Upper

Cabinet Countertop Clearance When Considering Wall Cabinets

Your Kitchen Renovation Measured For Perfection Rona

Kitchen Cabinet Measurements Clearances Kadilak Homes

Kitchen Cabinet Measurements Clearances Kadilak Homes

Recommended Distance Between Countertop And Upper Cabinets Angi
Kitchen Renovation Size Requirements 1 Rona

Kitchen Cabinet Measurements Clearances Kadilak Homes

How Much Space Should There Be Btw Top Of Faucet Bottom Cabinets

Picture Design Are Your Uppers Lower Than Kitchens Forum Gardenweb Kitchen Cabinet Height Upper Cabinets Sizes
Related Posts


