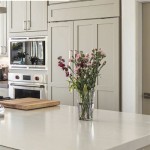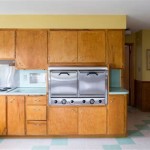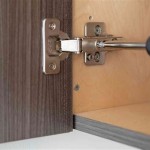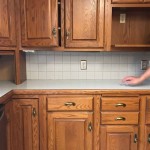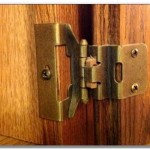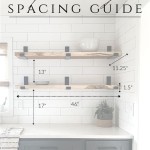Standard Gap Between Upper and Lower Cabinets
When designing a kitchen, the placement of cabinets plays a crucial role in functionality and aesthetics. Among the many considerations, the gap between upper and lower cabinets is a critical element that influences the overall look and usability of the space. The standard gap, also known as the countertop overhang, is not merely an arbitrary measurement but a carefully calculated distance that ensures optimal functionality and pleasing proportions.
Importance of the Gap
The gap between upper and lower cabinets serves several important purposes:
- Clearance for doors and drawers: A sufficient gap ensures that doors and drawers of both upper and lower cabinets can open smoothly without colliding.
- Work space and accessibility: The countertop overhang provides a comfortable work surface and allows for easy access to the cabinets below.
- Visual appeal: The gap contributes to the overall visual balance and proportions of the kitchen.
- Ventilation: A small gap allows for air circulation, helping to prevent moisture buildup and condensation in the cabinet space.
Standard Gap Measurement
The standard gap between upper and lower cabinets is typically
18 inches
. However, this measurement can vary depending on factors such as the height of the countertop, the depth of the cabinets, and personal preferences.For example, if you have a taller countertop, you might need to adjust the gap accordingly to ensure adequate clearance above the countertop. Similarly, if you have deep cabinets, you might need to increase the gap slightly to allow for comfortable access to items stored in the lower cabinets.
Factors Influencing Gap Size
The specific gap between upper and lower cabinets should be carefully determined considering several factors:
- Countertop height: The standard countertop height is 36 inches, but this can vary depending on the individual's height and preferences. A taller countertop will require a slightly larger gap to ensure comfortable reach.
- Cabinet depth: Deeper cabinets need a wider gap for accessibility. Typically, standard cabinet depths range from 12 inches to 24 inches, and the gap should be adjusted accordingly.
- Upper cabinet style: If the upper cabinets are wall-mounted, a smaller gap may be sufficient. However, if the upper cabinets are mounted on base cabinets, a larger gap might be required.
- Personal preferences: Ultimately, the deciding factor regarding the gap between upper and lower cabinets is personal preference. Some people prefer a larger gap for more spaciousness, while others prefer a smaller gap for a visually cohesive look.
Tips for Determining the Right Gap
To determine the optimal gap between upper and lower cabinets, consider the following tips:
- Measure your countertop height: Start by measuring the height of your countertop. This will help you determine the necessary clearance above the counter.
- Measure the depth of your cabinets: Next, measure the depth of your cabinets. This will help you determine the minimum gap needed for easy access.
- Consider cabinet style: If your upper cabinets are wall-mounted, a smaller gap might be sufficient. However, if they are mounted on base cabinets, a larger gap is recommended.
- Experiment with different gaps: Before making a final decision, consider experimenting with different gaps. Stand in the kitchen and visualize how different gaps will affect your workflow and overall space.
When determining the gap between upper and lower cabinets, it is important to balance functionality and aesthetics. A well-designed gap ensures an efficient and visually pleasing kitchen. By carefully considering the factors mentioned above, you can create a kitchen space that meets your individual needs and preferences.

Kitchen Cabinet Measurements Clearances Kadilak Homes

Do Instructions Result In 18 Between Counter Top And Upper

Kitchen Cabinet Measurements Clearances Kadilak Homes

Homebliss The Hippest Community For Home Interiors And Design

Recommended Distance Between Countertop And Upper Cabinets Angi

Kitchen Cabinet Measurements Clearances Kadilak Homes

Recommended Distance Between Countertop And Upper Cabinets Angi

How High Upper Cabinets Should Be From Your Floor And Countertop

Kitchen Design Measurements Ideal Clearances For Counters Islands Cabinets More

How Much Space Between The Countertops And Upper Cabinets Is Necessary Northwest Stone Fabricators
Related Posts

