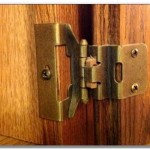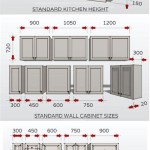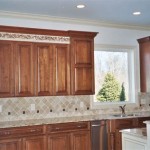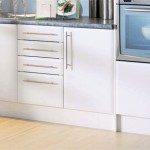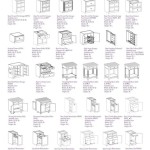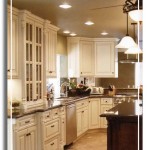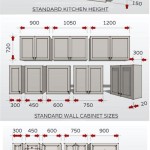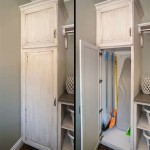Standard Height Between Kitchen Counter and Upper Cabinets: A Comprehensive Guide
The distance between kitchen countertops and upper cabinets is a critical dimension in kitchen design. This seemingly simple measurement impacts ergonomics, functionality, and the overall aesthetic appeal of the space. Establishing a standard height promotes comfortable workflows and prevents potential hazards. Deviations from this standard, while sometimes necessary due to specific design constraints or user needs, should be carefully considered and implemented. Understanding the reasoning behind this standard height, the factors that influence it, and the implications of altering it, is essential for homeowners, designers, and contractors alike.
The industry-recognized standard for the space between kitchen countertops and upper cabinets is 18 inches (45.72 centimeters). This dimension is usually measured from the top of the countertop to the bottom of the upper cabinet. This measurement is not arbitrary; it is the result of years of experience and consideration for human factors and kitchen usage patterns. This standard allows for adequate workspace on the countertop, sufficient clearance for common kitchen appliances, and comfortable access to items stored in the upper cabinets.
The Ergonomic Rationale Behind the 18-Inch Standard
The 18-inch standard is primarily driven by ergonomic considerations. Ergonomics, the science of fitting workplace conditions and job demands to the capabilities of workers, plays a critical role in kitchen design. The goal is to create a space that is both efficient and comfortable to use, reducing strain and potential injuries from repetitive tasks. A properly spaced countertop and upper cabinet configuration contributes significantly to this goal.
With an 18-inch gap, most individuals can comfortably reach the countertop to chop vegetables, mix ingredients, or perform other kitchen tasks without knocking their head on the upper cabinets. This height also allows for adequate visibility of the work surface, preventing users from having to lean or hunch over excessively. The height further allows ample room for the use of small appliances such as blenders, stand mixers, and coffee makers without having to move the appliance to an alternate location.
The height of the standard base cabinet is also a factor in determining the upper cabinet distance. Base cabinets are typically 36 inches tall, which, when combined with the 18-inch gap and the standard 30-inch height of upper cabinets, results in a total wall height of 84 inches (7 feet). This configuration fits well within standard ceiling heights and provides a balanced look in most kitchens.
Factors Influencing Deviations from the Standard
While the 18-inch standard is widely accepted, several factors can necessitate or justify deviations. These factors often relate to unique user needs, specific design considerations, or existing architectural limitations.
One primary factor is the height of the primary users of the kitchen. If the homeowner or frequent cooks are significantly taller or shorter than average, adjustments to the standard height may be necessary. Taller individuals may find the standard 18-inch gap too restrictive, leading to discomfort or difficulty accessing the countertop. In such cases, a slightly larger gap of 20 or even 22 inches may be more appropriate. Conversely, shorter individuals may struggle to reach items stored in upper cabinets placed at the standard height. Lowering the upper cabinets by a few inches can improve accessibility and convenience.
Architectural constraints can also influence the cabinet spacing. In older homes with lower ceiling heights, it may be impossible to maintain both the standard base cabinet height and the standard upper cabinet height with an 18-inch gap. In these situations, compromises must be made. One option is to reduce the height of the upper cabinets while maintaining the 18-inch gap. Another option is to decrease the gap between the countertop and the upper cabinets, though this should be done cautiously to avoid compromising functionality. The latter option is generally less desirable as it negatively impacts the ergonomics and usability of the counter space.
Specific design features, such as decorative molding or under-cabinet lighting, can also influence the ideal spacing. Large decorative moldings may require additional vertical space, necessitating a slight increase in the gap between the countertop and the upper cabinets. Similarly, under-cabinet lighting fixtures can add to the overall height requirement, especially if they are bulky or require significant clearance. Careful planning is essential to ensure that these features are integrated seamlessly without compromising the usability of the kitchen.
Finally, the desired aesthetic can be a factor. In some modern kitchens, designers may opt for a larger gap between the countertop and the upper cabinets to create a more open and airy feel. This design choice can be particularly effective in smaller kitchens, where it can help to visually expand the space. However, it's crucial to consider the practical implications of a larger gap, such as reduced storage space and potential accessibility issues for shorter individuals.
Implications of Altering the Standard Height
Altering the standard 18-inch height between kitchen countertops and upper cabinets can have significant implications for the functionality, ergonomics, and aesthetics of the kitchen. It is important to weigh these implications carefully before making any changes.
Decreasing the gap between the countertop and the upper cabinets can create several problems. First, it can reduce the available workspace on the countertop, making it difficult to perform common kitchen tasks. Second, it can limit the types of appliances that can be placed on the countertop. Tall appliances, such as stand mixers or blenders, may not fit under the upper cabinets, requiring them to be stored elsewhere or used in a different location. Third, it can make the kitchen feel cramped and claustrophobic, especially in smaller spaces. Reducing the vertical space can create a visually cluttered appearance and make it more difficult to move around freely.
Increasing the gap between the countertop and the upper cabinets can also have drawbacks. While it can create a more open and airy feel, it can also make it more difficult to reach items stored in the upper cabinets, especially for shorter individuals. This can lead to inconvenience and frustration, as users may have to use a step stool to access frequently used items. Additionally, a larger gap can reduce the amount of available storage space in the kitchen. If the upper cabinets are not extended vertically to compensate for the increased gap, the overall storage capacity will be reduced.
Significant alterations to this standard may require adjustments to other kitchen elements. For example, if base cabinet height is increased to accommodate taller users, then the overall layout needs to accommodate this increase while still maintaining proper reach to the overhead cabinets. It may also require modification to existing electrical or plumbing placements and may necessitate additional structural supports. Therefore, only qualified professionals should be used to carry out these modifications.
The installation of backsplashes can also be affected by this measurement. Taller backsplashes may be affected if the upper cabinets are placed too low, or they will appear insignificant if the cabinets are placed too high. The proper height and material for backsplashes should be considered along with the height of the cabinets.
Adjustments to the standard height should be based on careful consideration of individual needs, preferences, and the specific characteristics of the kitchen space. Consulting with a qualified kitchen designer or contractor can help to ensure that any changes are made safely and effectively, without compromising the functionality or aesthetics of the kitchen.
How High Should Kitchen Cabinets Be From The Countertop Quora

Height Between Upper Cabinets And Counters Kitchen Elevation

Standard Upper Cabinet Height Bulacanliving

Pin On Kitchens

Kitchen Standard Dimensions Essential Measurements

Cabinet Countertop Clearance To Be Mindful Of When Considering Wall Cabinets

Do Instructions Result In 18 Between Counter Top And Upper

Know Standard Height Of Kitchen Cabinet Before Installing It

How High Should Be Your Upper Kitchen Cabinets

How High Upper Cabinets Should Be From Your Floor And Countertop
Related Posts

