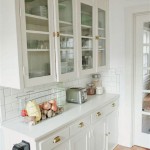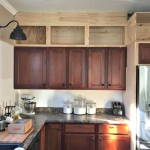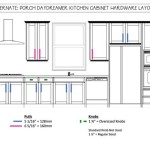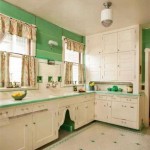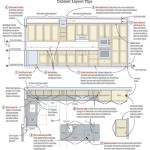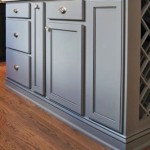Standard Height of Kitchen Wall Cabinets
Kitchen cabinets are essential components of any kitchen design, providing storage and contributing to the overall aesthetic. Understanding the standard dimensions of these cabinets, particularly wall cabinets, is crucial for creating a functional and visually appealing space. This article explores the standard height of kitchen wall cabinets, the factors that influence this measurement, and considerations for making informed decisions regarding cabinet installation.
Key takeaways about standard wall cabinet height:
- Standard height is typically 18 inches above the countertop.
- Ceiling height significantly influences cabinet dimensions.
- Ergonomics and user comfort play a vital role in determining ideal height.
The standard height for hanging kitchen wall cabinets is typically 18 inches above the countertop. This measurement is considered a comfortable working height for most individuals and allows for ample counter space beneath the cabinets. However, this standard height is not universally applicable and should be considered a guideline rather than a rigid rule. Various factors can influence the ideal height, including ceiling height, user height, and the presence of appliances beneath the cabinets.
Factors influencing wall cabinet height:
- Countertop height impacts the distance to the bottom of the wall cabinets.
- User height and reach determine comfortable access to stored items.
- Ceiling height dictates the maximum possible height of the cabinets.
Countertop height plays a significant role in determining the bottom edge of the wall cabinets. Standard countertop height is typically 36 inches from the floor. Therefore, with the standard 18-inch spacing between countertop and cabinet, the bottom of the wall cabinets will be 54 inches from the floor. Adjustments to countertop height necessitate corresponding adjustments to the cabinet height to maintain ergonomic functionality.
User height and reach are crucial considerations when determining the appropriate height for wall cabinets. While 18 inches is a standard, taller individuals might prefer a greater distance between the countertop and cabinets to avoid head clearance issues. Conversely, shorter individuals might find a slightly reduced distance more comfortable for accessing stored items. Customizing cabinet height based on user needs ensures optimal accessibility and comfort.
Addressing ceiling height variations:
- Low ceilings may limit cabinet height options.
- High ceilings allow for taller cabinets or stacked cabinets.
- Soffits can be used to fill the space between cabinets and high ceilings.
Ceiling height significantly impacts the feasibility of standard cabinet dimensions. In kitchens with low ceilings, standard height wall cabinets might not be suitable. In such cases, shorter cabinets or a reduced space between countertop and cabinet might be necessary. Conversely, kitchens with high ceilings provide more flexibility, allowing for taller wall cabinets, stacked cabinets, or the addition of decorative molding or soffits to fill the space above the cabinets. Careful consideration of ceiling height ensures a balanced and proportional kitchen design.
The height of appliances situated beneath the wall cabinets also influences the overall design. Range hoods, microwaves, and other appliances require specific clearances to ensure safe and efficient operation. These clearance requirements must be factored into the cabinet installation plan to prevent interference and maintain appropriate ventilation. Consult appliance specifications for recommended clearances and incorporate these measurements into the kitchen layout.
Cabinet height and appliance placement:
- Appliances below cabinets require specific clearance heights.
- Range hoods and microwaves have unique ventilation requirements.
- Consult appliance specifications for recommended clearances.
Beyond the functional aspects, aesthetic considerations also contribute to the decision-making process. The height of wall cabinets can significantly impact the perceived spaciousness of the kitchen. Taller cabinets can create a more dramatic and imposing look, while shorter cabinets contribute to a more open and airy feel. The chosen cabinet height should complement the overall design style and create a visually harmonious kitchen space.
Aesthetic considerations for cabinet height:
- Taller cabinets create a more grand and traditional look.
- Shorter cabinets contribute to a more modern and open feel.
- Cabinet height should complement the overall kitchen design.
While standard measurements provide a valuable starting point, it is essential to consider individual needs and preferences when determining the ideal height for kitchen wall cabinets. Evaluating factors such as ceiling height, user height, appliance placement, and aesthetic preferences ensures a functional and visually appealing kitchen design that optimizes both storage and usability. Consulting with kitchen design professionals can provide further guidance and ensure the chosen cabinet height aligns with overall design goals.
Careful planning and consideration of these factors will result in a kitchen that is not only aesthetically pleasing but also highly functional and tailored to the specific needs of the users.

What Is The Standard Depth Of A Kitchen Cabinet Dimensions Cabinets Height Wall Units

Fitted Kitchens Direct An Independent Kitchen Supplier For Your Budget Or Bespoke Either Supply And Fit Only

Diy Kitchen Quality Designer

Cabinet Countertop Clearance To Be Mindful Of When Considering Wall Cabinets

N Standard Kitchen Dimensions Renomart

What Gap Do I Need Between The Worktop And Bottom Of Wall Units

N Standard Kitchen Dimensions Renomart

Know Standard Height Of Kitchen Cabinet Before Installing It

Cabinet Sizes Blok Designs Ltd

Standard Kitchen Cabinet Height For U S Cabinets Decor Wall
Related Posts

