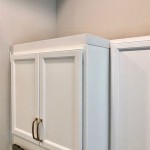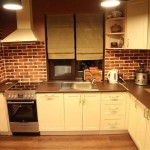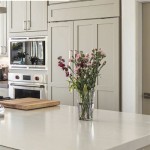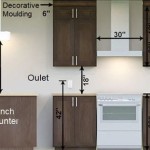Standard Height of Upper Kitchen Cabinets
Upper kitchen cabinets play a vital role in both the functionality and aesthetics of a kitchen. They provide essential storage space and contribute significantly to the overall design. Understanding the standard dimensions, particularly the height, is crucial for anyone planning a kitchen renovation or new build. This knowledge helps ensure optimal usability, accessibility, and a cohesive aesthetic.
The standard height of upper kitchen cabinets is typically 30 or 36 inches. This measurement refers to the height of the cabinet box itself, excluding the countertop. While these are the most common heights, variations exist based on ceiling height, overall kitchen design, and homeowner preferences. Understanding these variations is essential for making informed decisions during the kitchen planning process.
A 30-inch upper cabinet height is often chosen for kitchens with standard 8-foot ceilings. This height allows for sufficient space between the countertop and the bottom of the upper cabinets, typically around 18 inches. This clearance provides ample workspace for food preparation and accommodates common countertop appliances like coffee makers and toasters. The space above the cabinets, while present, is often limited and used for decorative items rather than additional storage.
In kitchens with higher ceilings, 9-foot or more, 36-inch upper cabinets are a popular choice. These taller cabinets offer significantly more storage space than their 30-inch counterparts. The increased height allows for additional shelves within the cabinet or larger items to be stored. This extra storage can be particularly beneficial in larger kitchens or for households with extensive cooking equipment.
Beyond the standard 30 and 36-inch heights, custom cabinet heights are also an option. Custom cabinetry provides the flexibility to tailor cabinet dimensions to specific needs and design preferences. For instance, cabinets can be built to reach the ceiling, maximizing storage and creating a seamless, integrated look. This option is often preferred in high-end kitchens or for homeowners seeking a truly personalized design.
When determining the ideal upper cabinet height, several factors must be considered. Ceiling height is a primary consideration, as it dictates the maximum possible cabinet height and influences the overall proportions of the kitchen. The available wall space also plays a role, as does the desired storage capacity. Homeowner height and reach should also be factored in to ensure comfortable access to stored items.
The distance between the countertop and the bottom of the upper cabinets is another critical dimension. This space, typically between 15 and 18 inches, is the primary work zone in the kitchen. Insufficient clearance can make the space feel cramped and hinder food preparation. Excessive clearance, on the other hand, can make it difficult to reach items stored in the upper cabinets.
The choice between 30-inch and 36-inch cabinets, or opting for custom heights, significantly impacts both the functionality and visual appeal of the kitchen. Taller cabinets provide more storage but may feel overwhelming in a smaller kitchen with lower ceilings. Shorter cabinets can make a space feel more open but might offer insufficient storage for some homeowners.
Beyond height, the depth of upper cabinets is also an important consideration. Standard upper cabinets are typically 12 inches deep, but shallower cabinets, around 10 inches deep, are sometimes used in smaller kitchens or over peninsulas and islands. Shallower cabinets can help conserve space and improve traffic flow but offer less storage capacity.
The style of the kitchen also influences the choice of cabinet height. In contemporary kitchens, taller cabinets, often reaching the ceiling, are frequently used to create a streamlined and modern look. In more traditional kitchens, 30-inch cabinets are more common, maintaining a classic aesthetic. The chosen cabinet style should complement the overall kitchen design and create a cohesive and visually appealing space.
Careful consideration of upper cabinet height is essential for creating a functional and aesthetically pleasing kitchen. By understanding the standard heights and the factors influencing cabinet selection, homeowners can make informed decisions that optimize their kitchen space. Working with a qualified kitchen designer can provide valuable guidance and ensure that the chosen cabinet height meets the specific needs and design goals of the project.
Accessibility is another key factor to consider when choosing upper cabinet height. For individuals with limited mobility or those using wheelchairs, lower cabinet heights might be necessary for safe and easy access. Universal design principles emphasize creating spaces that are accessible to people of all abilities. Incorporating these principles into kitchen design can enhance usability and create a more inclusive environment.
Ultimately, the ideal upper cabinet height is determined by a combination of factors, including ceiling height, desired storage capacity, homeowner preferences, and accessibility requirements. Careful planning and consideration of these factors will result in a kitchen that is both beautiful and functional, meeting the specific needs of the homeowner.

Cabinet Countertop Clearance To Be Mindful Of When Considering Wall Cabinets

Height Between Upper Cabinets And Counters Kitchen Elevation
How High Should Kitchen Cabinets Be From The Countertop Quora

Kitchen Cabinet Sizes What Are Standard Dimensions Of Cabinets

Standard Upper Cabinet Height Bulacanliving

Know Standard Height Of Kitchen Cabinet Before Installing It

3 Types Of Kitchen Cabinets Size Dimensions Guide Guilin

How High Should Be Your Upper Kitchen Cabinets

Kitchen Unit Sizes Cabinets Measurements Cabinet Dimensions Height

N Standard Kitchen Dimensions Renomart
Related Posts








