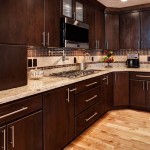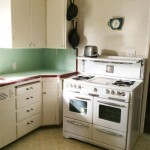Essential Aspects of Standard Kitchen Cabinet Dimensions
When planning a kitchen renovation, it's crucial to understand the standard dimensions of kitchen cabinets. These dimensions ensure that your cabinets fit seamlessly into your kitchen space and provide optimal functionality. This article will delve into the essential aspects of standard kitchen cabinet dimensions, including height, width, and depth, to help you make informed decisions during your kitchen design process.
Height
The standard height for kitchen base cabinets is 34.5 inches, including the countertop. This height provides a comfortable working surface while standing and allows for easy access to appliances and storage. Wall cabinets typically measure 30 or 36 inches in height, with 30 inches being the most common. They are typically mounted 18 to 24 inches above the countertop, leaving enough space for appliances and backsplash.
Width
The width of kitchen cabinets varies depending on their intended use. Base cabinets come in widths ranging from 9 to 36 inches in increments of 3 inches. Common widths include 12, 18, 24, and 36 inches. Wall cabinets have similar width options, ranging from 12 to 36 inches. The width you choose will depend on the available space and the storage needs in your kitchen.
Depth
For base cabinets, the standard depth is 24 inches, including the countertop overhang. This depth offers ample storage space for cookware, utensils, and other kitchen items. Wall cabinets typically have a depth of 12 to 13 inches, allowing for storage of smaller items such as spices, glasses, and plates. The depth of your cabinets should be considered in relation to the width of your kitchen and the amount of storage space you require.
Other Considerations
In addition to standard dimensions, there are a few other factors to consider when determining the dimensions of your kitchen cabinets:
- Countertop thickness: The thickness of your countertop will impact the overall height of your base cabinets.
- Cabinet door style: The style of your cabinet doors (e.g., raised panel, flat panel) can affect the overall dimensions of the cabinets.
- Toe kick: A toe kick is a recessed area at the bottom of base cabinets that provides space for your feet while standing at the countertop. The standard height for a toe kick is 4 inches.
- Crown molding: Crown molding can be added to the top of wall cabinets to enhance the aesthetic appeal of your kitchen. It can add several inches to the overall height of the cabinets.
By understanding the standard dimensions of kitchen cabinets and considering the additional factors discussed above, you can plan and design a kitchen that meets your specific needs and preferences. Remember to consult with a professional kitchen designer or contractor to ensure accurate measurements and installation.

Kitchen Unit Sizes Cabinets Measurements Height Cabinet

Image Result For Standard Kitchen Cabinet Dimensions Cm Cabinets Height Measurements

N Standard Kitchen Dimensions Renomart

N Standard Kitchen Dimensions Renomart

Pin By Nicole On Measurements Kitchen Cabinets Height Cabinet Sizes

Your Kitchen Renovation Measured For Perfection Rona

Wall Cabinet Size Chart Builders Surplus

Kitchen Cabinet Sizes What Are Standard Dimensions Of Cabinets

Standard Kitchen Cabinet Dimensions For Your Homee Design Cafe

Cabinet Sizes Blok Designs Ltd
Related Posts








