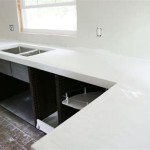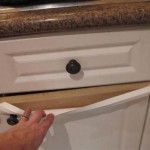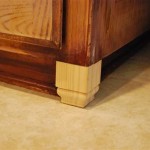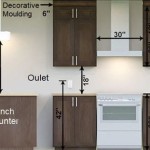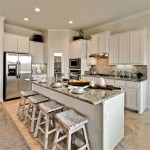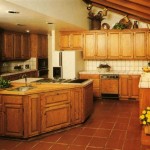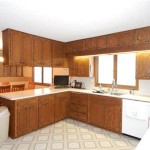Standard Kitchen Cabinet Door Dimensions: A Comprehensive Guide
Kitchen cabinet door dimensions are a critical consideration during kitchen renovation or new construction projects. Understanding these standard measurements ensures accurate ordering, proper fit, and ultimately, a functional and aesthetically pleasing kitchen design. Deviating from standard sizes can lead to increased costs, custom fabrication needs, and potential installation challenges. This article will provide a comprehensive overview of standard kitchen cabinet door dimensions, encompassing various cabinet types and styles.
The dimensions of kitchen cabinet doors are directly related to the dimensions of the cabinet boxes themselves. Cabinet boxes are typically manufactured in standard widths, heights, and depths. The doors are then sized to fit these boxes, accounting for necessary clearances for hinges, reveals (the slight gap between doors and drawers), and proper operation. A thorough understanding of these relationships is essential for successful kitchen design and installation.
Understanding Base Cabinet Door Dimensions
Base cabinets are the foundation of kitchen storage, sitting directly on the floor and supporting countertops. They are designed for a variety of purposes, including storing cookware, dishes, and other kitchen essentials. Standard base cabinet depths are typically 24 inches (61 cm), but can range from 12 inches (30 cm) to 36 inches (91 cm) depending on the design.
Base cabinet heights usually stand at 34.5 inches (88 cm) without the countertop, allowing for a final countertop height of 36 inches (91 cm), which is considered an ergonomically comfortable working height for most individuals. The door height for a standard base cabinet is therefore typically less than 34.5 inches to accommodate the toe kick and the countertop overhang. A common base cabinet door height is around 30 inches to 31 inches.
Widths of base cabinet doors vary based on the cabinet width. Standard base cabinet widths range from 9 inches (23 cm) to 48 inches (122 cm) in 3-inch (7.6 cm) increments. A single door will typically occupy the entire width of the cabinet. For wider base cabinets (36 inches and wider), designers often opt for two doors, each being half the total cabinet width. This approach balances aesthetics and functionality, making it easier to access items within the cabinet.
When calculating the exact door width, it is critical to consider the reveal – the small gap between the doors. This gap prevents the doors from rubbing against each other and allows for easy opening and closing. Typically, reveals are around 1/8 inch (3 mm) to 3/16 inch (4.8 mm) between doors and 1/16 inch (1.6 mm) at the cabinet frame.
For example, if a 36-inch (91 cm) base cabinet is designed with two doors, the following calculation can be used to determine the individual door width: 36 inches total width, minus 1/8 inch reveal between the doors, divided by 2. This results in each door being approximately 17 15/16 inches wide. This calculation ensures the doors fit properly within the cabinet frame, taking into account the necessary clearances.
Exploring Wall Cabinet Door Dimensions
Wall cabinets are mounted on the wall and are used for storing dishes, glassware, and other items that require easy access. Standard wall cabinet depths are typically 12 inches (30 cm), though shallower options (like 9 inches or 23 cm) are available. The depth should be sufficient to accommodate the items being stored without protruding excessively into the kitchen space. Wall cabinets are designed to be shallower than base cabinets to prevent them from obstructing the countertop.
The height of wall cabinets varies more significantly than base cabinets, depending on the ceiling height and the desired visual effect. Common wall cabinet heights include 30 inches (76 cm), 36 inches (91 cm), and 42 inches (107 cm). The height of the wall cabinet doors will be slightly less than the overall cabinet height to accommodate the top and bottom rails of the cabinet frame. The door height is generally reduced by about 1 to 1.5 inches to allow for the frame.
As with base cabinets, wall cabinet widths also range from 9 inches (23 cm) to 48 inches (122 cm) in 3-inch (7.6 cm) increments. The same principles regarding single versus double doors apply: wider cabinets often utilize two doors for ease of access and aesthetic balance. Reveal calculations are also crucial for wall cabinet doors, ensuring proper spacing and functionality.
A common design trend involves staggering wall cabinet heights to create visual interest. For instance, a kitchen might feature some wall cabinets at 30 inches (76 cm) and others at 36 inches (91 cm) or 42 inches (107 cm). This variation adds dimension to the kitchen design and allows for customized storage solutions tailored to specific needs. Shorter wall cabinets can be placed above appliances like refrigerators or ovens, while taller cabinets can be used to maximize storage space in other areas.
Glass-front wall cabinets are another popular option, offering a display area for showcasing decorative items or fine china. When using glass-front doors, the dimensions remain the same as solid doors, but the door construction will differ to accommodate the glass panel. The glass panel typically sits within a frame built into the door, adding a layer of sophistication to the kitchen design.
Specialty Cabinet Door Dimensions: Considerations for Pantry and Corner Cabinets
In addition to standard base and wall cabinets, kitchens often incorporate specialty cabinets such as pantry cabinets and corner cabinets. These cabinets require specific door dimensions that differ from standard measurements.
Pantry cabinets are tall, narrow cabinets designed for storing food items. They typically range in height from 84 inches (213 cm) to 96 inches (244 cm), depending on the ceiling height. The width of pantry cabinets varies, but common dimensions include 18 inches (46 cm), 24 inches (61 cm), and 30 inches (76 cm). Pantry cabinets may have one or two doors, depending on the width and style. The door height will be slightly less than the overall height of the pantry cabinet, accounting for the top and bottom rails of the frame.
Corner cabinets are designed to maximize storage space in the often-underutilized corners of a kitchen. There are two primary types of corner cabinets: blind corner cabinets and lazy Susan corner cabinets. Blind corner cabinets have a portion of the cabinet hidden behind the adjacent cabinet, requiring specialized door configurations for access. Lazy Susan corner cabinets feature a rotating shelf or shelves to allow for easy access to items stored deep within the corner. The door dimensions for corner cabinets are highly variable, depending on the cabinet style and the overall kitchen layout. It's crucial to consult with a cabinet professional or use specialized design software to determine the appropriate door dimensions for corner cabinets.
For blind corner cabinets, the door may be smaller than the opening to allow it to swing open without hitting adjacent cabinets. In some designs, a filler piece is used to create the necessary clearance. For lazy Susan cabinets, the door may be hinged to the rotating shelf, allowing it to swing open with the shelf. Alternatively, the door may be a standard size and simply cover the cabinet opening, with the rotating shelf accessed by opening the door.
When planning for specialty cabinet doors, it is essential to consider the hardware used. Hinges and pulls can significantly impact the door's functionality and appearance. Choose hardware that complements the overall kitchen design and ensures smooth operation of the doors. Soft-close hinges are a popular option, preventing doors from slamming and extending the lifespan of the cabinets.
Ultimately, accurate measurement and careful planning are essential for achieving a successful kitchen renovation or new construction project. Understanding standard cabinet door dimensions provides a foundation for informed decision-making and helps ensure a functional and aesthetically pleasing kitchen design. When in doubt, consult with a professional kitchen designer or cabinet installer to ensure accurate measurements and proper fit.

N Standard Kitchen Dimensions Renomart

Kitchen Unit Door Combinations

Refacing Kitchen Cabinets Measuring New Cabinet Doors Dimensions Wall

N Standard Kitchen Dimensions Renomart

Kitchen Cabinet Refacing Door Depot

Cabinet Face Dimensions

Kitchen Unit Door Combinations

Barker Door Cabinet Doors And Drawer Boxes
Guide To Kitchen Cabinet Sizes And Dimensions

Abcs Of Kitchen Cabinets And Specifications Granite Quartz Countertops Factory
Related Posts

