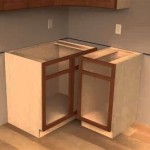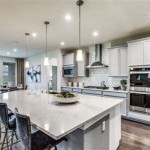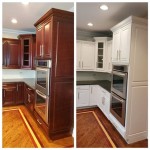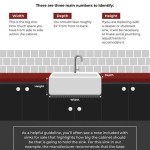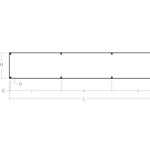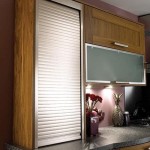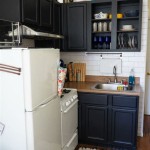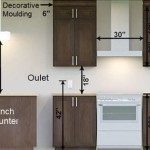Standard Kitchen Cabinet Door Sizes
Kitchen cabinets are a fundamental element of any kitchen design, and choosing the right cabinet door size is crucial for both functionality and aesthetics. Understanding standard kitchen cabinet door sizes can help homeowners make informed decisions when planning a kitchen remodel or designing a new kitchen. This article will explore standard cabinet door sizes, factors influencing size selection, and tips for achieving optimal results.
Standard Kitchen Cabinet Door Sizes
Standard kitchen cabinet door sizes vary depending on the type of cabinet and the manufacturer. However, some common sizes are widely accepted within the industry. These standard sizes are generally based on the cabinet's width and height, with variations in door styles and configurations.
For base cabinets, which are typically 34.5 inches tall, common door sizes include:
- 9 inches wide: Often used for smaller cabinets, such as corner cabinets.
- 12 inches wide: A versatile size suitable for a range of base cabinets.
- 15 inches wide: A common size for larger base cabinets.
- 18 inches wide: Frequently employed for wide base cabinets.
Wall cabinets, typically 30 inches tall, also have standard door sizes:
- 9 inches wide: Suitable for small wall cabinets.
- 12 inches wide: A popular size for wall cabinets.
- 15 inches wide: Commonly used for larger wall cabinets.
- 18 inches wide: Often chosen for extra-wide wall cabinets.
It's essential to note that these are general guidelines, and actual door sizes may vary based on the specific cabinet design and manufacturer. It is always advisable to consult with a kitchen cabinet supplier or manufacturer to confirm the exact door sizes for your chosen cabinets.
Factors Influencing Cabinet Door Size Selection
Beyond the standard sizes, several factors influence the optimal cabinet door size for a particular kitchen. These include:
1. Cabinet Type and Location
Different cabinet types, such as base cabinets, wall cabinets, and pantry cabinets, have different standard sizes. The location of the cabinet within the kitchen also influences door size. For instance, corner cabinets often require smaller doors for accessibility.
2. Door Style
The door style significantly impacts the overall look and functionality of the cabinet. Shaker doors, for example, may have different dimensions than raised panel doors. Choosing a door style that complements the kitchen's aesthetic and provides optimal storage space is crucial.
3. Cabinet Depth
The depth of the cabinet influences door size. Deeper cabinets often require taller doors to accommodate larger items. Conversely, shallow cabinets may need shorter doors to avoid overcrowding.
4. Kitchen Layout and Storage Needs
The overall kitchen layout and specific storage needs are crucial considerations when selecting cabinet door sizes. For instance, a kitchen with limited space might benefit from smaller doors to maximize storage space, while a kitchen with ample storage needs might prefer larger doors.
Tips for Selecting the Right Cabinet Door Sizes
Here are some tips to ensure the right cabinet door sizes for your kitchen:
1. Consider the Overall Kitchen Design
The cabinet door size should align with the overall kitchen design. Proportionality is key, and doors that are too large or too small can disrupt the aesthetic flow of the space.
2. Factor in Storage Needs
Assess your storage needs and select doors that can accommodate the items you plan to store within the cabinets. Consider the height, width, and depth of the items to determine the appropriate door size.
3. Ensure Functionality
Cabinet doors should be functional and easy to open and close. Consider factors like door weight, hinges, and handle placement to ensure smooth operation.
4. Consult with a Professional
Seeking advice from a kitchen designer or cabinet supplier can be highly beneficial. They can provide expert guidance on selecting the right cabinet door sizes for your specific needs and kitchen layout.
Choosing the right cabinet door sizes is essential for creating a functional and aesthetically pleasing kitchen. By understanding the standard sizes, factors influencing size selection, and following these tips, homeowners can make informed decisions that enhance their kitchen's functionality and beauty.

Cabinet Face Dimensions

Refacing Kitchen Cabinets Measuring New Cabinet Doors Dimensions Wall

Design House Brookings 36 In W X 34 5 H 24 D White Painted Maple Door And Drawer Base Ready To Assemble Cabinet Recessed Panel Shaker Style The Kitchen Cabinets Department

N Standard Kitchen Dimensions Renomart

Kitchen Cabinet Refacing Door Depot

Kitchen Unit Door Combinations

Base Cabinet Size Chart Builders Surplus

Kitchen Cabinet Sizes What Are Standard Dimensions Of Cabinets
Guide To Kitchen Cabinet Sizes And Dimensions

N Standard Kitchen Dimensions Renomart
Related Posts

