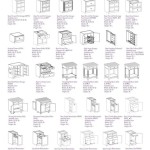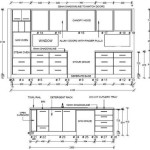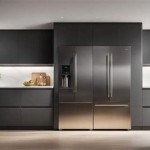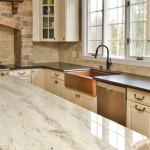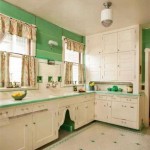Standard Kitchen Cabinet Door Sizes Chart: A Comprehensive Guide
Kitchen cabinet doors are a fundamental element of kitchen design, impacting both aesthetics and functionality. Understanding standard sizes is crucial for designing a new kitchen, remodeling an existing one, or replacing worn-out doors. Deviation from these standards can lead to increased costs and installation challenges. This article presents a detailed guide to standard kitchen cabinet door sizes, covering base cabinets, wall cabinets, and other considerations to ensure a successful kitchen project.
The dimensions provided in this article represent common industry standards. However, variations can occur depending on the cabinet manufacturer and style. Always confirm measurements with the specific manufacturer before ordering or cutting materials. Accurate measurements are essential for a streamlined and cost-effective kitchen renovation or build.
Standard Base Cabinet Door Sizes
Base cabinets form the foundation of most kitchen layouts, providing storage space below the countertop. The doors installed on these cabinets directly influence the overall look and usability of the kitchen. Standard base cabinet depth is typically 24 inches, and their height usually ranges from 34.5 inches (without countertop) to 36 inches (with countertop). The width of the door will vary greatly depending on the width of the base cabinet itself.
Height: The height of base cabinet doors is directly related to the overall height of the base cabinet. Subtracting the toe kick height (typically 4.5 inches) and any countertop overhang (usually 1.5 inches) allows for determining the door height. Therefore, the standard base cabinet door height is generally around 30 inches. This height may vary if the base cabinet includes drawers above the door.
Width: Base cabinet widths range from 9 inches to 48 inches, increasing in increments of 3 inches. The door width will depend on whether the cabinet is a single-door or double-door configuration. For a single-door cabinet, the door width will be slightly less than the cabinet width to allow for proper door swing and clearance. For double-door cabinets, the combined width of the two doors will be slightly less than the cabinet width, with a small gap between the doors. Common single-door widths include 9 inches, 12 inches, 15 inches, 18 inches, 21 inches, and 24 inches. Common double-door widths range from 24 inches (12-inch doors) to 48 inches (24-inch doors). These are nominal sizes and the actual door size is slightly less to account for the frame and hinges.
Example 1: A base cabinet with a width of 30 inches typically employs two doors, each approximately 14 7/8 inches wide. This provides the necessary clearance for proper operation.
Example 2: A single-door base cabinet that measures 18 inches wide might use a door that is approximately 17 7/8 inches wide.
For cabinets with drawers above the doors, the door height will be reduced to accommodate the drawer. This requires careful measurement and planning to ensure a cohesive and visually appealing design.
Standard Wall Cabinet Door Sizes
Wall cabinets, also known as upper cabinets, are mounted on the wall and provide storage above the countertop. Their dimensions are crucial for creating a balanced and functional kitchen layout. Standard wall cabinet depth is typically 12 inches. Wall cabinet height and width vary more considerably than base cabinets due to design flexibility. Correctly determining wall cabinet door dimensions is critical for kitchen aesthetics and usability.
Height: Standard wall cabinet heights are 12 inches, 15 inches, 18 inches, 24 inches, 30 inches, 36 inches, and 42 inches. The door height is directly equivalent to the cabinet height for full-height doors. However, shorter doors might be used for cabinets above refrigerators or stoves, or for decorative purposes. Shorter cabinets above appliances often utilize 12-inch or 15-inch doors. The height chosen depends on the desired style, ceiling height, and the need for soffits or crown molding.
Width: Similar to base cabinets, wall cabinet widths range from 9 inches to 48 inches, increasing in increments of 3 inches. The door width depends on whether the cabinet has a single door or double doors. The same principles apply to calculating door widths as mentioned for base cabinets. A single-door wall cabinet that is 15 inches wide will typically have a door that is slightly under 15 inches to accommodate hardware and swing.
Example 1: A 30-inch wide wall cabinet with two doors will likely have two doors that are each approximately 14 7/8 inches wide. This accounts for the space between the doors and the frame.
Example 2: A standard wall cabinet measuring 30 inches tall will generally have a door that is also 30 inches tall, assuming it’s a full-height door.
When installing wall cabinets, it's important to consider the distance between the countertop and the bottom of the wall cabinet. A standard clearance of 18 inches is generally recommended to allow sufficient space for appliances and countertop tasks. This clearance can be adjusted slightly based on user preference and ceiling height.
Other Cabinet Doors and Considerations
Beyond standard base and wall cabinet doors, several other types of doors are found in kitchen design. These include pantry doors, specialty cabinet doors, and end panel doors. Each has its own size considerations and should be carefully measured and planned.
Pantry Doors: Pantry cabinets are typically taller than standard base and wall cabinets, providing significant storage space. Pantry door heights can range from 60 inches to 96 inches or more, depending on the pantry design. Widths vary based on the overall width of the pantry cabinet, often featuring single or double door configurations. When determining pantry door sizes, consider the internal shelving layout and any pull-out components. Also, the pantry door's swing direction needs careful planning to ensure it does not obstruct walkways or other cabinets.
Specialty Cabinet Doors: Specialty cabinets include corner cabinets, appliance garages, and wine racks, each with unique door size requirements. Corner cabinets often utilize angled or bi-fold doors for optimal access. Appliance garages typically feature roll-up or hinged doors designed to conceal countertop appliances. Wine racks commonly use glass doors to showcase the wine collection. Determining the dimensions of these specialty doors requires careful attention to the cabinet's specific design and function.
End Panel Doors: End panels are often used to finish the exposed sides of cabinets, providing a more polished and integrated look. End panel doors are typically the same height and depth as the adjacent cabinet, but they are often thinner to maintain a sleek profile. These panels can be decorative, matching the door style, or functional, providing additional storage space. The size of end panel doors is determined by the cabinet dimensions and the desired aesthetic.
Door Overlays: Understanding door overlays is crucial when selecting cabinet doors. Overlay refers to how the cabinet door sits in relation to the cabinet frame. There are three common types of overlays: full overlay, partial overlay, and inset. Full overlay doors completely cover the cabinet frame, providing a seamless and modern look. Partial overlay doors leave a portion of the cabinet frame visible, creating a more traditional style. Inset doors fit within the cabinet frame, flush with the face, for a high-end, custom appearance. The choice of overlay impacts the door size, hinge type, and overall aesthetic.
Hinge Considerations: Selecting the right hinges is essential for proper door operation. Hinges come in various types, including concealed hinges, surface-mounted hinges, and self-closing hinges. The hinge type influences the door size and the installation process. Concealed hinges, commonly used with full overlay doors, require precise measurements and installation. Surface-mounted hinges are easier to install but are more visible. Self-closing hinges ensure that the doors close completely and securely. The choice of hinges should align with the door style, overlay type, and desired functionality.
Material and Style: The material and style of cabinet doors impact both the aesthetics and durability of the kitchen. Common materials include wood, MDF (medium-density fiberboard), laminate, and metal. Wood doors offer a classic and timeless look but require regular maintenance. MDF doors are more affordable and resistant to warping. Laminate doors are durable and easy to clean. Metal doors provide a modern and industrial aesthetic. The style of the door, such as shaker, raised panel, or slab, influences the overall appearance of the kitchen. The chosen material and style should complement the kitchen's design and the homeowner's preferences.

Kitchen Unit Door Combinations

Kitchen Unit Door Combinations

Base Cabinet Size Chart Builders Surplus

Door Dimensions And Hinge Requirements

Abcs Of Kitchen Cabinets And Specifications Granite Quartz Countertops Factory

Kitchen Wall Cabinet Size Chart Builders Surplus Cabinets Sizes Dimensions

Wall Cabinet Size Chart Builders Surplus

Kitchen Base Cabinet Size Chart Builders Surplus Cabinets Sizes Espresso

Cabinet Face Dimensions

N Standard Kitchen Dimensions Renomart
Related Posts


