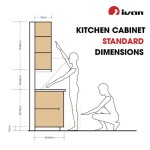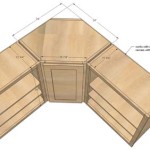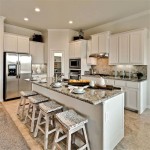Standard Kitchen Cabinet Door Sizes in Millimeters
Kitchen cabinet doors are a crucial aspect of both the functionality and aesthetics of a kitchen. Selecting the correct size ensures proper fit, operation, and visual appeal. Understanding standard cabinet door sizes in millimeters (mm) is essential for kitchen designers, renovators, and anyone involved in cabinet manufacturing or installation. Custom sizes exist, but adhering to standard dimensions streamlines the process and often reduces costs.
This article provides an overview of standard kitchen cabinet door sizes in millimeters, detailing the various dimensions typically encountered in both base and wall cabinets. Considerations for door thickness, overlay, and other factors influencing the overall size are also discussed.
Understanding Base Cabinet Door Sizes
Base cabinets form the foundation of a kitchen, providing support for countertops and housing storage for various items. Base cabinet doors are generally wider and shorter than wall cabinet doors. The standard height for base cabinets, including the countertop, is typically around 900 mm. Excluding the countertop, the cabinet itself is usually around 720 mm to 870 mm tall. The door height will primarily be determined by this cabinet box height.
Standard base cabinet door widths vary significantly, typically ranging from 300 mm to 900 mm in increments of 50 mm or 75 mm. Common widths include 300 mm, 375 mm, 400 mm, 450 mm, 500 mm, 600 mm, 750 mm, and 900 mm. Double doors are also common, often utilizing two doors each half the width of the total cabinet opening. For example, a 600 mm wide cabinet might use two 300 mm doors.
The precise height of a base cabinet door is determined by several factors, including the style of the cabinet (e.g., framed or frameless), the desired reveal (the amount of frame visible around the door), and the presence of toe kicks. Toe kicks, the recessed area at the bottom of base cabinets, typically measure around 100-150 mm in height. This reduces the effective door height necessary.
For a frameless cabinet with a full overlay door (where the door completely covers the cabinet box), the door height will be close to the overall cabinet box height, minus a small allowance for even spacing around the doors. Typically, a 2-3 mm gap is maintained at the top and bottom to prevent binding.
For a framed cabinet, the door height will be less than the overall cabinet box height to allow the frame to be visible. The amount of frame visible will depend on the style and design of the cabinets. Common frame reveal amounts are between 25 mm and 50 mm per side.
Therefore, calculating the base cabinet door height requires careful measurement of the cabinet box itself, accounting for any toe kicks, frame reveals, and desired gaps.
Understanding Wall Cabinet Door Sizes
Wall cabinets are mounted on the wall and are typically shallower than base cabinets. They are often used to store dishes, glasses, and other kitchen essentials. Wall cabinet door sizes also vary considerably depending on the cabinet's height and width.
Standard wall cabinet heights range from 300 mm to 900 mm in increments of 150 mm. Common heights include 300 mm, 450 mm, 600 mm, 750 mm, and 900 mm. The door height will closely correspond to these cabinet heights, adjusted for frame reveal and spacing, as previously discussed.
Standard wall cabinet widths are similar to base cabinets, ranging from 300 mm to 900 mm in increments of 50 mm or 75 mm. Common widths include 300 mm, 375 mm, 400 mm, 450 mm, 500 mm, 600 mm, 750 mm, and 900 mm. As with base cabinets, double doors are frequently used on wider cabinets. For example, a 750 mm wide cabinet may utilize two 375 mm doors.
Wall cabinet doors often feature different styles than base cabinet doors, such as glass-front doors or lift-up doors. These variations influence the dimensions and hardware requirements of the doors.
Like base cabinets, the precise height of a wall cabinet door must be calculated based on the cabinet box height, frame style (if any), and desired gaps. Accurate measurements are crucial for ensuring proper fit and alignment.
Specialized wall cabinets, such as those designed for above-refrigerator storage or corner cabinets, may have non-standard dimensions. These require careful planning and measurement to ensure the doors are properly sized and installed.
Key Considerations for Cabinet Door Size Determination
Several factors influence the selection of appropriate cabinet door sizes. Overlooking these considerations can lead to errors and installation difficulties.
Cabinet Construction Type: The distinction between framed and frameless cabinets is crucial. Framed cabinets feature a face frame around the cabinet opening, which affects the door size. Frameless cabinets, also known as European-style cabinets, lack a face frame, allowing the doors to overlay the entire cabinet box. This difference significantly impacts the door dimensions and the type of hinges used.
Overlay Style: Overlay refers to how much the door covers the cabinet frame or box. Full overlay doors cover the entire cabinet box (in the case of frameless cabinets) or most of the frame (in the case of framed cabinets). Partial overlay doors leave a significant portion of the frame visible. Inset doors fit inside the cabinet opening, flush with the frame. Each overlay style requires different door dimensions and hardware.
Door Thickness: Standard cabinet door thicknesses typically range from 16 mm to 22 mm. The thickness can affect the hinge selection and the overall weight of the door. Thicker doors are generally more durable but may require stronger hinges. The chosen thickness should be considered during the design phase to ensure compatibility with the cabinet construction and hardware.
Hinge Type: The type of hinge selected influences the required clearance and overlay. Different hinges are designed for different overlay styles and door thicknesses. Concealed hinges are commonly used for frameless cabinets, while face-frame hinges are used for framed cabinets. The manufacturer's specifications for the chosen hinges should be consulted to ensure proper door sizing and installation.
Desired Reveal: Reveal refers to the amount of frame visible around the door. The desired reveal is a matter of aesthetic preference but must be factored into the door size calculation, especially for framed cabinets. Consistent reveal sizes across all doors contribute to a cohesive and professional appearance.
Gaps and Spacing: Maintaining a small gap between doors and adjacent surfaces is crucial to prevent binding and allow for smooth operation. A gap of 2-3 mm is typically sufficient. This gap must be accounted for when calculating the door size. Inadequate spacing can lead to doors rubbing against each other or the cabinet frame, causing damage and hindering functionality.
Drawer Placement: When designing a kitchen with both doors and drawers, the placement of the drawers affects the door sizes, particularly the height of the doors directly below the drawers. The desired visual balance between the doors and drawers must be considered when determining the door dimensions.
Custom Designs: Although standard sizes offer advantages in terms of cost and availability, custom cabinet door sizes may be necessary to accommodate specific design requirements or unusual cabinet dimensions. When using custom sizes, careful measurements and precise manufacturing are essential to ensure a proper fit.
Measurement Accuracy: Accurate measurements are fundamental to determining the correct cabinet door sizes. Using a precise measuring tool and double-checking all dimensions is highly recommended. Errors in measurement can result in doors that are too large or too small, leading to installation problems and functional issues.
By carefully considering these factors and taking accurate measurements, it is possible to determine the appropriate cabinet door sizes for any kitchen project, ensuring both functionality and aesthetic appeal.

Kitchen Unit Door Combinations

Kitchen Unit Door Combinations

N Standard Kitchen Dimensions Renomart

Door Dimensions And Hinge Requirements

Cabinet Face Dimensions

Noyeks Kitchen Matrix Standard Unit Sizes Installations

N Standard Kitchen Dimensions Renomart

Noyeks Kitchen Matrix Standard Unit Sizes Installations

Fitted Kitchens Direct An Independent Kitchen Supplier For Your Budget Or Bespoke Either Supply And Fit Only

Standard Dimensions For Kitchen Cabinets Cabinet Interior Paint Living Room
Related Posts








