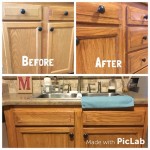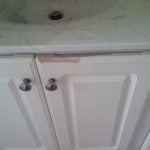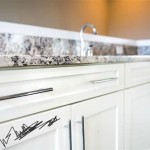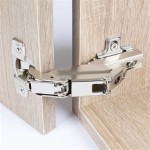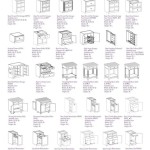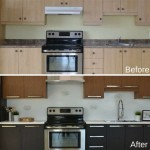Standard Kitchen Cabinet Door Width: A Comprehensive Guide
Kitchen cabinet doors play a crucial role in both the functionality and the aesthetics of a kitchen. While design preferences vary widely, understanding the standard dimensions for cabinet doors is essential for planning a kitchen remodel or new construction. This article provides a comprehensive overview of standard kitchen cabinet door widths, exploring the factors that influence these dimensions and offering insights for selecting the appropriate door sizes for a balanced and practical kitchen layout.
The concept of "standard" in cabinet dimensions is somewhat fluid. It refers to commonly used and readily available sizes that manufacturers typically produce. Deviation from these standard sizes often results in custom orders, which increase costs and potentially extend lead times. A grasp of these standards can significantly streamline the design process and control project expenses. The following sections delve into the specifics of these standard widths, addressing key considerations for achieving a functional and visually appealing kitchen.
Understanding Base Cabinet Door Widths
Base cabinets, which sit on the floor and support countertops, typically have a greater range of standard door widths than upper cabinets. This is due to the variations in the overall width of base cabinets, accommodating appliances, sinks, and storage needs. Standard base cabinet widths generally range from 9 inches to 48 inches, increasing in increments of 3 inches. The door width is then determined by the cabinet width, allowing for necessary clearances and hardware.
For single-door base cabinets, the door width will closely mirror the cabinet width, minus the space allocated for the door frame and hinges. For example, a 24-inch wide base cabinet would typically have a single door that is slightly less than 24 inches to allow for proper operation. Double-door base cabinets, on the other hand, require dividing the cabinet width, factoring in the central stile (the vertical piece separating the doors), hardware considerations, and desired reveal (the slight overlap of the doors). A 36-inch wide base cabinet with two doors might feature two 17 3/4 inch doors, leaving a narrow reveal in the center.
Specialized base cabinets, such as corner cabinets, sink base cabinets, and drawer base cabinets, may have non-standard door configurations or even dummy fronts (panels that look like doors but are fixed). Sink base cabinets frequently feature wider doors to facilitate access to plumbing and storage under the sink. Blind corner cabinets, which extend into the corner and have a partially accessible interior, often use a smaller door to maximize usable space. The door width in these instances is specifically tailored to the unique design and function of the cabinet.
It is crucial to carefully measure the existing cabinet opening and consider the proposed hinge type before ordering replacement doors. Overlay doors, which cover the cabinet frame, require different measurements than inset doors, which fit flush within the frame. The thickness of the door material also plays a role, especially when dealing with inset doors, as it can affect the overall fit and function.
Standard Upper Cabinet Door Widths
Upper cabinets, also known as wall cabinets, are mounted on the wall and typically used for storing dishes, glassware, and other kitchen essentials. Their width often correlates with the base cabinets below them, maintaining a visually consistent design. Similar to base cabinets, upper cabinets commonly come in widths ranging from 9 inches to 48 inches, increasing in 3-inch increments. The corresponding door widths are calculated based on whether the cabinet has a single door or double doors.
Single-door upper cabinets typically have a door width slightly less than the overall cabinet width, allocating space for the frame and hinges. A 12-inch wide upper cabinet would typically have a single door that is slightly smaller than 12 inches. Double-door upper cabinets require dividing the cabinet width, accounting for the central stile, hardware, and desired reveal. For example, a 30-inch wide upper cabinet with two doors might have two 14 3/4 inch doors.
The height of upper cabinet doors is also a significant factor in kitchen design. Standard heights range from 12 inches to 42 inches, and the chosen height will influence the visual balance of the kitchen. Taller upper cabinets may feature a single, long door or be divided into two sections with separate doors. The choice depends on the desired aesthetic and the accessibility of the items stored within the cabinet. Shorter upper cabinets, often placed above refrigerators or microwaves, typically have shorter doors that are proportional to the cabinet height.
When selecting upper cabinet doors, it's important to consider the swing direction of the doors. Doors can be hinged on the left or right side, and the placement of adjacent cabinets and appliances should be taken into account to avoid interference. Some kitchens utilize lift-up doors for upper cabinets, which offer unobstructed access to the contents of the cabinet. These types of doors will require specialized hardware and careful planning to ensure proper functionality.
Factors Influencing Cabinet Door Width Selection
Several factors influence the selection of appropriate cabinet door widths, extending beyond the simple adherence to standard dimensions. These factors include the overall kitchen layout, the desired aesthetic, accessibility considerations, and the chosen hardware. A holistic approach to cabinet door selection ensures a kitchen that is both functional and visually appealing.
The kitchen layout plays a crucial role in determining cabinet door widths. In smaller kitchens, maximizing storage space might necessitate narrower cabinets and doors. Conversely, larger kitchens may benefit from wider cabinets and doors, creating a more spacious and luxurious feel. The placement of appliances, such as refrigerators and dishwashers, also impacts cabinet door placement and sizing. The goal is to create a balanced and ergonomic layout that facilitates efficient workflow.
The desired aesthetic also significantly influences cabinet door width selection. Modern kitchens often feature sleek, minimalist designs with wider cabinet doors and minimal reveals. Traditional kitchens, on the other hand, may incorporate narrower doors with more elaborate detailing. The chosen door style, such as Shaker, raised panel, or slab, will also dictate the appropriate door width to maintain visual harmony. Glass-front doors, which are often used in upper cabinets, can add visual interest and break up the monotony of solid doors. The size and placement of these glass panels within the door frame should be carefully considered.
Accessibility considerations are paramount in kitchen design. Kitchens designed for individuals with limited mobility may require wider cabinet doors and pull-out shelves to facilitate easy access to stored items. Door handles and knobs should be chosen carefully, ensuring that they are easy to grip and operate. The placement of cabinets and doors should be planned to minimize bending and reaching, creating a more user-friendly environment. Universal design principles, which aim to create spaces that are accessible to everyone, should be considered throughout the kitchen design process.
Finally, the chosen hardware, including hinges and handles, affects the overall look and functionality of the cabinet doors. Different types of hinges require varying amounts of clearance, and the size and placement of handles can influence the ease of opening and closing the doors. Soft-close hinges, which prevent doors from slamming shut, are a popular option for adding a touch of luxury and reducing noise. The selection of hardware should be coordinated with the overall kitchen design to create a cohesive and visually appealing space. Careful consideration of these factors is crucial for selecting appropriate cabinet door widths and creating a kitchen that is both functional and beautiful.

N Standard Kitchen Dimensions Renomart

Refacing Kitchen Cabinets Measuring New Cabinet Doors Dimensions Wall

Kitchen Cabinet Refacing Door Depot

N Standard Kitchen Dimensions Renomart

Kitchen Unit Door Combinations

Cabinet Face Dimensions

Kitchen Unit Door Combinations

Barker Door Cabinet Doors And Drawer Boxes

Door Dimensions And Hinge Requirements Kitchen Cabinets Hinges Cabinet Doors
Guide To Kitchen Cabinet Sizes And Dimensions
Related Posts

