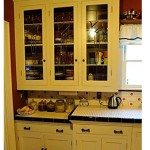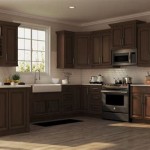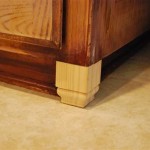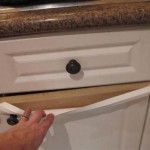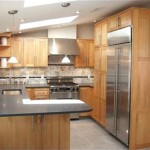Standard Kitchen Cabinet Height: A Comprehensive Guide in Centimeters
When designing or renovating a kitchen, meticulous attention must be paid to cabinet dimensions. Cabinets form the backbone of kitchen functionality and aesthetics, and their height directly impacts usability, storage capacity, and overall design harmony. A crucial aspect of cabinet planning is understanding the standard kitchen cabinet height, typically expressed in centimeters. Deviations from these standards, while possible, require careful consideration and adjustments to other kitchen elements. This article provides a detailed guide to standard kitchen cabinet heights in centimeters, exploring the different types of cabinets, factors influencing height choices, and related dimensional considerations.
Understanding standard kitchen cabinet heights facilitates efficient kitchen design. It allows for standardized appliance integration, ergonomic workspace optimization, and aesthetically pleasing proportions. Without a firm grasp of these dimensions, kitchens can suffer from accessibility issues, inefficient storage, and a disjointed visual appearance.
Base Cabinet Height Standards
Base cabinets, the foundation of kitchen storage, typically sit directly on the floor and support the countertop. The standard height for base cabinets is 87.63 cm (34.5 inches). This measurement excludes the countertop, which is typically 2.54 to 3.81 cm (1 to 1.5 inches) thick. Consequently, the total height of the base cabinet with the countertop is generally around 90.17 to 91.44 cm (35.5 to 36 inches). This standardized height is designed to accommodate the average adult, providing a comfortable working surface for meal preparation, washing dishes, and other kitchen tasks.
The 87.63 cm (34.5 inches) standard allows for the installation of common appliances, such as dishwashers, which are also manufactured to fit within this height constraint. Deviating from this standard can create installation challenges with appliances and potentially compromise the ergonomic design of the kitchen work area.
Variations in base cabinet height are possible, particularly to accommodate individuals with specific needs or preferences. For example, individuals with mobility challenges or those who prefer a higher work surface might opt for taller base cabinets. However, such alterations require careful planning to ensure that the modified height remains functionally sound and aesthetically integrated with the rest of the kitchen design. Custom cabinet manufacturers offer the flexibility to create base cabinets of varying heights, but it is essential to consider the implications for appliance integration and overall kitchen workflow.
Toe kicks, the recessed space at the bottom of base cabinets, also play a role in the overall height perception and user comfort. The standard toe kick height is typically 10.16 cm (4 inches). This recessed area provides space for one's feet, allowing individuals to stand closer to the countertop without straining their back. The toe kick depth typically ranges from 7.62 to 8.89 cm (3 to 3.5 inches), providing sufficient foot room while maintaining structural integrity. Modifying toe kick dimensions can impact the overall height and accessibility of the base cabinets.
Upper Cabinet Height Standards
Upper cabinets, also known as wall cabinets, are mounted on the wall above the base cabinets. The standard height for upper cabinets varies depending on the configuration of the kitchen and the desired aesthetic. Common heights for upper cabinets include 76.2 cm (30 inches), 91.44 cm (36 inches), and 106.68 cm (42 inches). The selection of upper cabinet height depends on the ceiling height, the desired storage capacity, and the overall design scheme of the kitchen.
The placement of upper cabinets is crucial for both functionality and aesthetics. The standard distance between the countertop and the bottom of the upper cabinets is typically 45.72 to 50.8 cm (18 to 20 inches). This spacing allows sufficient headroom for tasks performed on the countertop and provides adequate clearance for small appliances, such as blenders and coffee makers. Maintaining this standard distance is essential for ensuring a comfortable and efficient kitchen workspace.
When ceiling heights are higher than standard, taller upper cabinets, such as the 106.68 cm (42 inches) option, may be employed to maximize vertical storage space. Conversely, in kitchens with lower ceilings, shorter upper cabinets, or even open shelving, might be more appropriate. The selection of upper cabinet height should complement the overall proportions of the kitchen space and enhance the visual appeal of the design.
The depth of upper cabinets is also a critical consideration. Standard upper cabinet depth is typically 30.48 cm (12 inches). This depth allows for the storage of dishes, glasses, and other kitchen items without encroaching excessively into the workspace. Deeper upper cabinets can be used for storing larger items, but they may also make it more difficult to access items at the back of the cabinet. Shaller upper cabinets can be used in areas with limited space, such as above refrigerators.
Factors Influencing Cabinet Height Choices
Several factors can influence the selection of kitchen cabinet heights beyond the standardized dimensions. These factors include the height of the individuals using the kitchen, the architectural style of the home, and the desired aesthetic of the space. Customization is often necessary to create a kitchen that is both functional and visually appealing.
The height of the primary users of the kitchen should be a primary consideration when determining cabinet heights. Taller individuals may benefit from taller base cabinets to avoid back strain while working at the countertop. Conversely, shorter individuals may prefer lower base cabinets and easily accessible upper cabinets. Adjustable height base cabinets are also available, providing flexibility for multiple users with varying height preferences. These can be adjusted using motorized or manual systems.
The architectural style of the home can also influence cabinet height choices. In modern kitchens, minimalist designs with sleek, handleless cabinets may be preferred. In traditional kitchens, more ornate cabinets with crown molding and decorative hardware may be more appropriate. The cabinet height should complement the overall architectural style and contribute to a cohesive design aesthetic.
The desired aesthetic of the kitchen can also play a significant role in determining cabinet heights. For example, open shelving is a popular trend that can create a more airy and spacious feel in the kitchen. Open shelving can be used in conjunction with traditional upper cabinets to create a mix of storage options and visual interest. The color and finish of the cabinets can also impact the perceived height of the cabinets. Lighter colors can make the cabinets appear taller, while darker colors can make them appear shorter.
Islands and peninsulas are common features in modern kitchens and can influence overall cabinet height considerations. Islands often serve as both workstations and gathering spaces, and their height should be appropriate for both tasks. The standard height for a kitchen island is typically the same as that of the base cabinets, around 90.17 to 91.44 cm (35.5 to 36 inches). However, islands can also be designed with a raised countertop section for bar-style seating, which typically requires a height of 106.68 to 111.76 cm (42 to 44 inches). Peninsulas, which are attached to the main kitchen countertop, typically maintain the same height as the adjacent base cabinets.
Ultimately, the selection of kitchen cabinet heights should be based on a careful assessment of the individual needs and preferences of the homeowner, the architectural style of the home, and the desired aesthetic of the space. Consulting with a professional kitchen designer can be beneficial in navigating the various options and creating a kitchen that is both functional and beautiful.

Image Result For Standard Kitchen Cabinet Dimensions Cm Cabinets Height Measurements

Kitchen Unit Sizes Cabinets Measurements Height Cabinet

N Standard Kitchen Dimensions Renomart

N Standard Kitchen Dimensions Renomart

Guide To Master Kitchen Cabinet Dimensions With Ease Waterbuckpump

Pin By Nicole On Measurements Kitchen Cabinets Height Cabinet Sizes

N Standard Kitchen Dimensions Renomart

Kitchen Measurements

Kitchen Cabinet Sizes What Are Standard Dimensions Of Cabinets

What Is The Standard Depth Of A Kitchen Cabinet Dimensions Cabinets Height Wall Units
Related Posts

