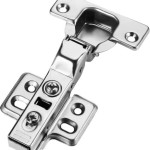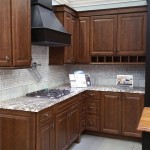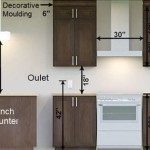Standard Kitchen Cabinet Heights: A Comprehensive Guide
Kitchen cabinets are not just storage spaces; they contribute to the overall aesthetics and functionality of your kitchen. Choosing the right height for your kitchen cabinets is crucial for aesthetic appeal, ease of use, and overall comfort. Contrary to popular belief, there's no one-size-fits-all approach when it comes to cabinet heights. Various factors, such as ceiling height, user's height, and the desired look, play a significant role.
This comprehensive guide will delve into the essential aspects of standard kitchen cabinet heights, empowering you to make informed decisions for your dream kitchen. Let's dive right in!
Upper Cabinets: Achieving Balance and Accessibility
Upper cabinets serve multiple functions, from housing glassware to providing additional storage space. Their height directly impacts the overall visual balance of your kitchen and the ease with which you can access frequently used items. Standard upper cabinet heights range from 30 to 42 inches, with 36 inches being the most common choice. However, these measurements are not set in stone and can be adjusted based on your ceiling height and personal preferences.
For kitchens with standard 8-foot ceilings, upper cabinets typically measure 36 inches high, leaving approximately 18 inches of space between the countertop and the bottom of the cabinets. This spacing allows for comfortable reach and visibility, while also providing ample headroom. If you have higher ceilings, you may opt for taller upper cabinets, such as 42 inches, to maximize storage space without creating an overwhelming visual effect.
Base Cabinets: Striking a Balance Between Functionality and Aesthetics
Base cabinets are the workhorses of your kitchen, providing storage for pots, pans, appliances, and other necessities. Their height determines the countertop height, which significantly influences your cooking and meal preparation experience. Standard base cabinet heights range from 24 to 36 inches, with 34.5 inches being the industry standard.
The optimal height for your base cabinets depends on your height and personal preferences. Taller individuals may prefer higher base cabinets, such as 36 inches, to reduce stooping and strain while working at the countertop. Conversely, shorter individuals may benefit from 24-inch base cabinets for easier reach and comfort.
Toe Kick: Enhancing Comfort and Aesthetics
Toe kicks are the recessed areas at the bottom of base cabinets that provide additional space for your feet when standing at the countertop. Standard toe kick heights range from 3 to 4 inches, with 4 inches being the industry norm. This height allows for comfortable foot placement while preventing your feet from hitting the cabinet doors.
Toe kicks also serve aesthetic purposes, concealing the unsightly gap between the floor and the cabinets. They can be customized with various materials and finishes to match the overall design of your kitchen.
Determining Custom Cabinet Heights
In some cases, standard cabinet heights may not align perfectly with your specific needs or preferences. Custom cabinet heights allow you to create a kitchen that is tailored to your unique requirements and maximizes both functionality and aesthetics.
Factors to consider when determining custom cabinet heights include:
- Ceiling height: Higher ceilings allow for taller cabinets, providing additional storage space.
- User's height: Taller individuals may prefer higher base cabinets to reduce stooping, while shorter individuals may opt for lower base cabinets for easier reach.
- Desired look: Personal preferences play a role in determining cabinet heights. Some may prefer a more traditional kitchen with shorter cabinets, while others may favor a modern look with taller cabinets.
Working with a qualified kitchen designer can guide you through the process of determining custom cabinet heights and creating a kitchen that meets your specific requirements.
Conclusion
Standard kitchen cabinet heights provide a guideline for creating a well-designed and functional kitchen. However, it's important to remember that personal preferences and specific needs may necessitate adjustments to achieve the optimal configuration for your space. Understanding the different aspects of cabinet heights empowers you to make informed decisions that will enhance the aesthetics, functionality, and overall enjoyment of your kitchen.
Whether you opt for standard or custom cabinet heights, meticulous planning and attention to detail will ensure a kitchen that not only meets your practical needs but also becomes a beautiful and inviting space.

Kitchen Unit Sizes Cabinets Measurements Cabinet Dimensions Height

N Standard Kitchen Dimensions Renomart

Pin By Nicole On Measurements Kitchen Cabinets Cabinet Dimensions Height

Image Result For Standard Kitchen Cabinet Dimensions Cm Cabinets Height Measurements

N Standard Kitchen Dimensions Renomart

What Is The Standard Depth Of A Kitchen Cabinet Dimensions Cabinets Measurements Wall Units

Kitchen Cabinet Sizes What Are Standard Dimensions Of Cabinets

Know Standard Height Of Kitchen Cabinet Before Installing It
Kitchen Renovation Size Requirements 1 Rona

Know Standard Height Of Kitchen Cabinet Before Installing It
Related Posts








