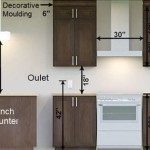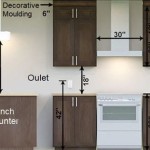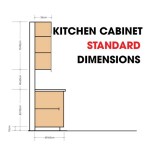Standard Kitchen Cabinet Sizes Chart: A Guide to Planning Your Dream Kitchen
Planning a kitchen renovation can be an exciting but daunting task. One of the crucial aspects to consider is cabinet sizing. Standard kitchen cabinet sizes provide a foundation for a functional and aesthetically pleasing design. This article will delve into the standard measurements for various cabinet types, offering insights into choosing the right sizes to suit your kitchen’s needs and style.
Understanding Base Cabinets
Base cabinets, the foundational element of lower kitchen storage, come in various widths. The most prevalent standard sizes are:
- 12 inches: Ideal for tight spaces or as filler cabinets.
- 15 inches: Suitable for narrow appliances like dishwashers or small pantries.
- 18 inches: Standard width for single-door cabinets, often used for sinks or storage.
- 21 inches: Accommodates larger appliances like ovens or refrigerators.
- 24 inches: Offers ample storage space and can be used for a variety of purposes.
- 30 inches: Commonly used for double-door cabinets or larger appliance areas.
- 36 inches: Suitable for extra-wide appliances or islands.
Base cabinets typically come in standard depths of 24 inches, although shallower options exist for smaller kitchens. Consider cabinet height as well, which often falls around 34.5 inches, allowing for easy access to contents.
Wall Cabinets: Reaching for the Skies
Wall cabinets provide overhead storage, freeing up valuable countertop space. Standard sizes for wall cabinets typically range in width from 12 inches to 36 inches. The most common widths include:
- 12 inches: Useful for small items or narrow spaces.
- 15 inches: Offers enough space for plates, bowls, or glasses.
- 18 inches: A versatile size for a variety of storage needs.
- 24 inches: Ideal for larger items or bulk storage.
- 30 inches: Designed for extra-large items or a combination of storage solutions.
- 36 inches: Useful for corner cabinets or areas requiring significant storage.
Wall cabinets usually have a standard depth of 12 inches. However, deeper wall cabinets with a 15-inch depth can be found, offering even greater storage capacity. The height of wall cabinets can vary depending on the ceiling height and the desired aesthetic. Popular heights include 30 inches, 36 inches, and 42 inches.
Specialty Cabinets: Enhancing Functionality
Beyond base and wall cabinets, there are various specialty cabinets that cater to specific kitchen needs. These include:
- Corner Cabinets: Designed to optimize storage in awkward corners, offering various styles like lazy Susans or swing-out shelves. Standard sizes for corner cabinets often range from 30 inches to 36 inches in width.
- Tall Cabinets: Reaching from floor to ceiling, these cabinets offer maximum storage space for pantry items, appliances, or even a built-in refrigerator. Common widths include 18 inches, 24 inches, and 30 inches.
- Pantry Cabinets: Typically 12 inches deep and 24 inches wide, pantry cabinets are designed for larger quantities of food storage. They may come in various widths from 18 inches to 36 inches, depending on the available space.
- Island Cabinets: Essential for kitchens with islands or peninsulas, island cabinets come in various sizes and configurations to suit the specific design. They can include base cabinets, drawers, and even sink or cooking areas.
Specialty cabinets often have specific standard sizes. However, they can be customized to fit unique kitchen layouts and storage requirements.
Beyond Standard Sizes: Customization and Flexibility
While standard cabinet sizes provide a framework, customization is key to achieving a perfect fit for your kitchen. Cabinet manufacturers offer a range of options for adjusting depth, height, and width to accommodate specific needs. It is essential to consider the following factors when choosing cabinet sizes:
- Kitchen Layout: Determine the available space and how cabinets will fit within the overall design.
- Appliance Dimensions: Ensure that cabinet sizes align with the dimensions of appliances, allowing for proper installation.
- Storage Needs: Consider the type and quantity of items you need to store, selecting cabinet sizes accordingly.
- Personal Style: Choose cabinet sizes that complement your kitchen style and aesthetic preferences.
By carefully considering these factors and utilizing a standard kitchen cabinet size chart as a guide, you can create a kitchen layout that is both efficient and beautiful. Remember that consulting with a kitchen designer can provide valuable insights and ensure that every aspect of your kitchen renovation aligns with your vision.

Base Cabinet Size Chart Builders Surplus

Kitchen Wall Cabinet Size Chart Builders Surplus Cabinets Dimensions Sizes

Kitchen Base Cabinet Size Chart Builders Surplus Cabinets Sizes Drawers

Wall Cabinet Size Chart Builders Surplus

Measure Your Kitchen Cabinets Before Designing The Layout

N Standard Kitchen Dimensions Renomart

Woodcraft Custom Kitchen Cabinet Measurements

Cabinet Sizes And Types Chart Gs Building Supply Inc

Kitchen Cabinet Sizes What Are Standard Dimensions Of Cabinets

The Ultimate Guide To Standard Kitchen Cabinet Sizes Unique Design Blog
Related Posts








