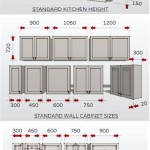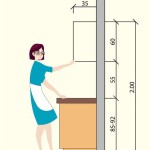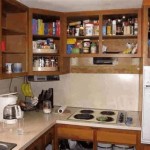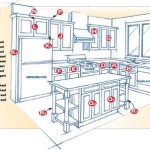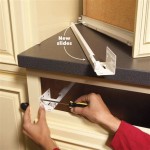Standard Kitchen Cabinet Sizes Chart (cm)
Kitchen cabinet design is a fundamental aspect of kitchen functionality and aesthetics. A well-planned kitchen layout optimizes workflow and storage, enhancing the overall cooking experience. Central to this planning is an understanding of standard kitchen cabinet sizes. Utilizing standardized dimensions allows for efficient space utilization, streamlined design, and easier sourcing of materials. This article provides a comprehensive overview of standard kitchen cabinet sizes, focusing on measurements in centimeters (cm) to offer a precise and universally understood reference.
The standard kitchen cabinet sizes discussed here pertain to base cabinets, wall cabinets, and tall cabinets. Each cabinet type serves a distinct purpose and occupies a specific space within the kitchen. Consistency in dimensions across different cabinet types is essential for achieving a cohesive and functional design.
Base Cabinet Dimensions
Base cabinets form the foundation of the lower section of the kitchen. They are typically installed directly on the floor and support the countertop. The following dimensions represent standard measurements for base cabinets, expressed in centimeters.
Height: The standard height for base cabinets, including the countertop, is generally 91.4 cm (36 inches). However, the cabinet itself is typically 86.4 cm (34 inches) tall, allowing for a 5 cm (2-inch) countertop. This height is considered ergonomically appropriate for most users, allowing for comfortable food preparation and tasks performed at the countertop level. Some designers are opting for taller base cabinets up to 96.5 cm (38 inches) to accommodate taller users or provide a more comfortable working height.
Depth: The standard depth for base cabinets is typically 60 cm (24 inches). This depth provides sufficient space for storing items and allows for adequate legroom when standing in front of the counter. A depth of 60 cm also accommodates standard appliances like dishwashers and ovens seamlessly. Some base cabinets may be shallower, particularly in smaller kitchens or for specific purposes such as corner cabinets. Shallower cabinets may have a depth of 45 cm (18 inches) or even less.
Width: Base cabinets come in a variety of widths to accommodate different kitchen layouts and storage needs. Standard widths typically range from 30 cm (12 inches) to 90 cm (36 inches), increasing in increments of 7.6 cm (3 inches). Common widths include 30 cm, 38 cm, 45 cm, 60 cm, 76 cm and 90 cm (12 inches, 15 inches, 18 inches, 24 inches, 30 inches, and 36 inches, respectively). The appropriate width for a base cabinet depends on the item it will store and the overall design of the kitchen. Wider cabinets often feature multiple doors or drawers to maximize storage space.
It is important to note that these are standard dimensions, and variations may occur depending on manufacturer and design preferences. Custom cabinetry allows for greater flexibility in terms of size and design, but utilizing standard sizes can often result in cost savings and easier installation.
Wall Cabinet Dimensions
Wall cabinets are mounted on the wall above the base cabinets, primarily for storing dishes, glassware, and other kitchen essentials. Their placement and dimensions influence the overall visual appeal and functionality of the kitchen.
Height: The standard height for wall cabinets varies more than base cabinet height, offering greater design flexibility. Typical heights range from 45 cm (18 inches) to 90 cm (36 inches), with common options including 45 cm, 60 cm, 76 cm, and 90 cm (18 inches, 24 inches, 30 inches, and 36 inches, respectively). The choice of height depends on the available space between the base cabinets and the ceiling, as well as the desired aesthetic. Shorter cabinets may be used above a range hood, while taller cabinets are suitable for maximizing storage in kitchens with high ceilings.
Depth: The standard depth for wall cabinets is typically 30 cm (12 inches). This shallower depth compared to base cabinets ensures that they do not obstruct headroom and allows for comfortable access to the countertop below. This standard depth also allows for easier reach and visibility of items stored within the cabinet. A deeper wall cabinet may be used in specific circumstances, but it is generally avoided to maintain ergonomic accessibility.
Width: Similar to base cabinets, wall cabinets come in a range of widths to suit different kitchen layouts. Standard widths typically range from 30 cm (12 inches) to 90 cm (36 inches), increasing in increments of 7.6 cm (3 inches). Common widths include 30 cm, 38 cm, 45 cm, 60 cm, 76 cm and 90 cm (12 inches, 15 inches, 18 inches, 24 inches, 30 inches, and 36 inches, respectively). Matching the width of the wall cabinets to the base cabinets below creates a cohesive and balanced design. However, variations in width can be used to create visual interest or to accommodate specific storage needs.
The distance between the countertop and the bottom of the wall cabinets is typically 45 cm to 50cm (18 to 20 inches). This space allows for adequate headroom and provides ample room for countertop appliances. This clearance is essential for comfortable food preparation and prevents the wall cabinets from feeling too close to the work surface.
Tall Cabinet Dimensions
Tall cabinets, also known as pantry cabinets, provide floor-to-ceiling storage for food, cookware, and other kitchen items. They are a valuable addition to kitchens where maximizing storage space is a priority.
Height: The standard height for tall cabinets is typically 213 cm (84 inches), but can range from 213 cm to 244 cm (84 inches to 96 inches) depending on ceiling height and design preferences. The height of a tall cabinet should be chosen in proportion to the overall kitchen dimensions. Taller cabinets can maximize storage space in kitchens with high ceilings, while shorter cabinets may be more appropriate in smaller kitchens.
Depth: The standard depth for tall cabinets is typically 60 cm (24 inches), matching the depth of the base cabinets. This consistent depth creates a uniform look along the lower portion of the kitchen and allows for seamless integration with adjacent base cabinets. Some tall cabinets may be shallower, particularly if they are used for linen storage or other non-kitchen items. A shallower depth can also be useful in narrow kitchens to maximize floor space.
Width: The standard width for tall cabinets typically ranges from 45 cm (18 inches) to 90 cm (36 inches), with common options including 45 cm, 60 cm, and 76 cm (18 inches, 24 inches, and 30 inches, respectively). The appropriate width depends on the intended use of the cabinet and the available space. Wider cabinets can accommodate larger items, while narrower cabinets may be suitable for storing pantry staples or smaller appliances.
When installing tall cabinets, it is important to ensure that they are properly anchored to the wall to prevent tipping. Due to their height and weight, tall cabinets can pose a safety hazard if not properly secured. Professional installation is recommended to ensure the safety and stability of tall cabinets.
Accurately measuring the available space before ordering cabinets is crucial. Miscalculations can lead to significant problems during installation and may require costly modifications. Creating a detailed kitchen layout with precise measurements is an essential step in the cabinet selection process.
Beyond these general dimensions, consideration must be given to toe kick heights, which are typically 10 cm (4 inches) high, and any decorative elements such as crown moldings or light rails, which will add to the overall dimensions. These details should be factored into the planning process to ensure that the cabinets fit seamlessly into the kitchen space and that the design achieves the desired aesthetic.
Kitchen islands also play a prominent role in many kitchen layouts. The dimensions of kitchen islands can vary widely depending on the size of the kitchen and the intended use of the island. However, standard depths for kitchen islands are often similar to base cabinet depths, around 60 cm (24 inches), or can be deeper if the island includes seating. The length of the island depends on the available space and the desired functionality.
In conclusion, understanding standard kitchen cabinet sizes in centimeters is crucial for effective kitchen design and planning. Adhering to standard dimensions streamlines the selection process, ensures compatibility with appliances, and facilitates efficient installation. While custom cabinetry offers flexibility, utilizing standard sizes often provides a cost-effective and practical solution for creating a functional and aesthetically pleasing kitchen. Accurate measurements and careful planning are essential for successful kitchen renovations or new construction projects. The standard measurements for base cabinets, wall cabinets, and tall cabinets provide a solid foundation for designing a kitchen that meets the specific needs and preferences of the user.

Image Result For Standard Kitchen Cabinet Dimensions Cm Cabinets Height Measurements

Base Cabinet Size Chart Builders Surplus Modular Kitchen Cabinets Sizes

Kitchen Cabinet Sizes What Are Standard Dimensions Of Cabinets

N Standard Kitchen Dimensions Renomart

Pin By Nicole On Measurements Kitchen Cabinets Height Cabinet Sizes
Guide To Kitchen Cabinet Sizes And Dimensions

Kitchen Unit Door Combinations

Standard Kitchen Cabinet Sizes And Dimensions Guide

Standard Kitchen Cabinet Sizes And Dimensions Guide

What Are The Perfect Kitchen Dimensions Amp Standard Size
Related Posts

