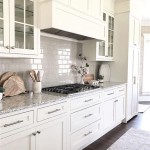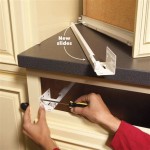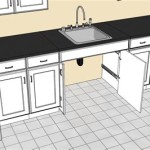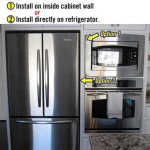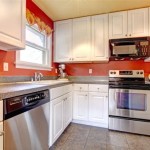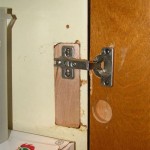Standard Kitchen Cabinet Sizes Chart In Mm
Kitchen cabinet sizing plays a crucial role in maximizing storage, creating efficient workflows, and achieving a visually pleasing aesthetic. Understanding the standard dimensions in millimeters allows for precise planning and installation, ensuring everything fits seamlessly within your kitchen design. While many cabinet sizes are common, it's essential to consider individual needs and project requirements when making final decisions. This article provides a comprehensive breakdown of standard kitchen cabinet sizes in millimeters, explaining their significance and how they can be utilized to optimize your kitchen space.
Cabinet Height: Reaching for Potential
Cabinet height typically refers to the distance from the floor to the top of the cabinet. The standard height for base cabinets is 840 mm, which aligns with countertop height. However, variations exist to accommodate various countertop thicknesses and personal preferences. For instance, taller base cabinets with a height of 900 mm are sometimes preferred for increased storage capacity, particularly in kitchens with high ceilings.
Wall cabinets often come in two standard heights: 700 mm and 900 mm. The shorter 700 mm cabinets are suitable for kitchens with lower ceilings or where a minimalist aesthetic is desired. The taller 900 mm cabinets offer more storage and are ideal for larger kitchens. It's important to remember that the height of wall cabinets should be determined in conjunction with the countertop and base cabinet height to ensure seamless continuity and a balanced visual appearance.
Cabinet Width: Optimizing Layout and Functionality
Cabinet width plays a significant role in determining the overall flow and functionality of a kitchen. Standard widths vary depending on the type and purpose of the cabinet. Common base cabinet widths in millimeters include:
- 300 mm: Ideal for small appliances, narrow spaces, or as filler cabinets to accommodate uneven wall lengths.
- 450 mm: Versatile and frequently used for single-door cabinets, providing sufficient space for storing kitchen utensils and tableware.
- 600 mm: A standard width for double-door cabinets, offering ample storage and convenient access to items.
- 900 mm: Commonly used for double-door cabinets with drawers, offering excellent storage capacity for larger items such as pots and pans.
- 1200 mm: Often employed for larger appliances like dishwashers or refrigerators or as dedicated pantry cabinets.
Wall cabinets generally follow a similar pattern, though they are typically narrower to avoid obstructing natural light. Standard widths in millimeters include:
- 300 mm: Narrow cabinets used for decorative purposes or as filler cabinets to accommodate small appliances.
- 450 mm: A standard width for single-door wall cabinets, perfect for storing smaller items like glasses or plates.
- 600 mm: Commonly used for wall cabinets with two doors, offering ample storage space for various kitchen accessories.
- 900 mm: Ideal for larger wall cabinets that can hold bulky items or function as a pantry.
Cabinet Depth: Balancing Storage and Accessibility
Cabinet depth is the measurement from the front of the cabinet to the back wall. Standard depths vary slightly depending on the type of cabinet and design considerations. Base cabinets typically have a standard depth of 580 mm or 600 mm, providing ample storage space while maintaining accessibility.
Wall cabinets often have a shallower depth of 300 mm or 350 mm, to avoid protruding too far into the room and obstructing movement. This depth is sufficient for storing lighter items and kitchen accessories. In some instances, deeper wall cabinets with depths of 500 mm are used for specific purposes, such as creating a dedicated pantry space within the wall cabinet.
It's important to note that these are general guidelines, and specific cabinet sizes may vary depending on the manufacturer and the overall design of the kitchen. It's always recommended to consult with a kitchen designer or cabinet maker to determine the best sizes for your unique space and needs.

Standard Dimensions For Kitchen Cabinets Cabinet Interior Living Room Paint

Fitted Kitchens Direct An Independent Kitchen Supplier For Your Budget Or Bespoke Either Supply And Fit Only

Remodel Your Home Design Studio With Perfect Helpful Kitchen Cabinet Dimensions Sizes Cabinets Measurements

Standard Size For Kitchen Cabinet Base Tall Wall Cabinets Meru Timber

Helpful Kitchen Cabinet Dimensions Standard For Daily Use Engineering Feed

Helpful Kitchen Cabinet Dimensions Standard For Daily Use Engineering Feed

N Standard Kitchen Dimensions Renomart

Metric Data 09 Kitchen Standard Sizes

N Standard Kitchen Dimensions Renomart

Kitchen Unit Door Combinations
Related Posts

