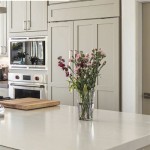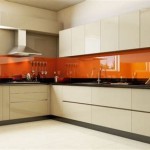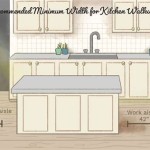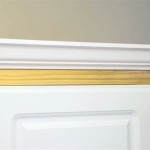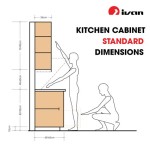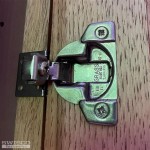Standard Kitchen Cabinet Sizes Chart Metric
Understanding standard kitchen cabinet dimensions is crucial for efficient kitchen design and remodeling. This knowledge allows for accurate space planning, appliance integration, and cost estimation. Utilizing metric measurements provides a universally understood standard, particularly beneficial in international projects and for collaboration with diverse teams.
Base Cabinets
Base cabinets form the foundation of the kitchen layout, supporting countertops and providing essential storage. Their dimensions significantly influence workspace ergonomics and overall kitchen functionality.
* Standard Depth: 600mm * Standard Height (excluding countertop): 720mm * Standard Height (including typical 20mm countertop): 740mm * Common Widths: 300mm, 400mm, 450mm, 500mm, 600mm, 800mm, 900mm, 1000mm, 1200mmVariations in width accommodate different sink sizes, cooktops, and storage needs. Corner base cabinets often utilize specialized shapes and dimensions to maximize space utilization.
Wall Cabinets
Wall cabinets provide valuable storage space above countertops and appliances. Their dimensions should be carefully considered in relation to ceiling height and user reach.
* Standard Depth: 300mm (some specialty cabinets may be shallower or deeper) * Common Heights: 300mm, 400mm, 500mm, 600mm, 700mm, 900mm * Common Widths: 300mm, 400mm, 450mm, 500mm, 600mm, 800mm, 900mm, 1000mm, 1200mmWall cabinet heights are selected to balance storage capacity with accessibility. The distance between the countertop and the bottom of the wall cabinets is typically between 450mm and 600mm.
Tall Cabinets/Pantry Cabinets
Tall cabinets, often used as pantries or to house appliances, offer significant vertical storage. Their height typically corresponds to standard ceiling heights.
* Standard Depth: 600mm (some appliance cabinets may require greater depth) * Standard Heights: 2000mm, 2100mm, 2400mm * Common Widths: 300mm, 400mm, 500mm, 600mmThese cabinets are often used for storing dry goods, cleaning supplies, or built-in ovens and refrigerators. Their internal configurations can be customized with shelves, drawers, and pull-out mechanisms.
Filler Pieces
Filler pieces are crucial for achieving precise fits and accommodating slight variations in wall dimensions or appliance sizes. They ensure a seamless and professional finish.
* Common Widths: 50mm, 100mm, 150mm * Depth and Height: Match adjacent cabinetsFiller pieces can also be utilized to create a small gap between cabinets and walls, simplifying installation and allowing for minor adjustments.
Toe Kicks
The toe kick provides recess space at the base of cabinets, allowing for comfortable standing while working at the countertop.
* Standard Height: 150mm * Standard Depth: 100mmThis recessed area also protects cabinets from accidental damage from feet and cleaning equipment.
Cabinet Door Styles and Dimensions
Cabinet door styles and dimensions significantly impact the overall kitchen aesthetic. Standard door sizes correlate with cabinet widths for visual balance.
* Full Overlay: Door covers the entire cabinet frame. * Partial Overlay: Door partially overlaps the cabinet frame. * Inset: Door sits flush with the cabinet frame.Door heights and widths vary depending on the cabinet size and chosen style. Custom door sizes are also possible for unique design requirements.
Drawer Sizes
Drawer dimensions are designed to accommodate various storage needs, from cutlery and utensils to pots and pans.
* Heights: Vary depending on intended use. * Widths: Corresponding to cabinet widths. * Depths: Slightly shallower than cabinet depth to allow for drawer mechanisms.Drawer organization systems, like dividers and inserts, can further enhance storage efficiency.
Countertop Thickness and Overhang
Countertop thickness and overhang impact both the aesthetic and functionality of the kitchen.
* Common Thicknesses: 20mm, 30mm, 40mm * Standard Overhang: 20mm to 30mm (beyond the cabinet front)The overhang provides a slight lip to prevent spills from dripping onto the cabinet fronts. It also allows for comfortable seating at kitchen islands or peninsulas.

Image Result For Room Size Dimensions Kitchen Cabinet Sizes Cabinets

N Standard Kitchen Dimensions Renomart

Noyeks Kitchen Matrix Standard Unit Sizes Installations

Helpful Kitchen Cabinet Dimensions Standard For Daily Use Engineering Feed

Metric Data 09 Kitchen Standard Sizes

Fitted Kitchens Direct An Independent Kitchen Supplier For Your Budget Or Bespoke Either Supply And Fit Only

N Standard Kitchen Dimensions Renomart

Standard Sizes Of Kitchen Cabinets Pesquisa Google Cabinet Dimensions Height

Helpful Kitchen Cabinet Dimensions Standard For Daily Use Engineering Feed

Standard Size For Kitchen Cabinet Base Tall Wall Cabinets Meru Timber
Related Posts

