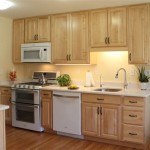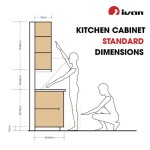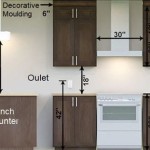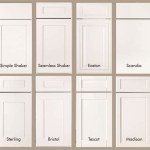Standard Kitchen Cabinet Sizes in Centimeters
Kitchen cabinet dimensions are a crucial consideration when planning a kitchen renovation or building a new home. Understanding the standard sizes in centimeters allows for precise space planning, ensuring optimal functionality and aesthetics. While custom cabinets offer tailored solutions, adhering to standard dimensions provides cost-effectiveness and accessibility to a wide range of pre-fabricated options. This article will outline the standard dimensions for various types of kitchen cabinets, providing a comprehensive guide for homeowners and designers.
The kitchen is often considered the heart of the home, and its design should prioritize both practicality and visual appeal. Carefully planned cabinet dimensions contribute significantly to the overall ergonomics and workflow within the kitchen. Correctly sized cabinets maximize storage space, prevent wasted areas, and contribute to a cohesive and efficient layout. Therefore, familiarity with standard cabinet sizes is essential for successful kitchen design.
Manufacturers typically adhere to specific size ranges, providing consistency across different cabinet styles and brands. This standardization simplifies the design process and allows for easier replacement or addition of cabinets in the future. Deviation from these standards often results in increased costs and logistical complexities, making it beneficial to understand and incorporate standard dimensions into the kitchen plan.
The following sections will break down the standard sizes for base cabinets, wall cabinets, tall cabinets, and specialty cabinets, all expressed in centimeters, to provide a clear reference for planning a functional and aesthetically pleasing kitchen space.
Standard Base Cabinet Dimensions
Base cabinets form the foundation of the kitchen and are typically the first cabinets installed in a kitchen renovation. They provide countertop support and house appliances such as dishwashers and ovens. The standard dimensions for base cabinets are designed to provide a comfortable working height for most individuals.
Standard Height: The standard height for base cabinets is typically 87.63 cm (34.5 inches) including the countertop thickness. This height allows for comfortable counter access while standing. Some variations may be available, but this dimension is the most prevalent in modern kitchen design.
Standard Depth: The standard depth for base cabinets is approximately 60.96 cm (24 inches). This depth allows for ample storage space and accommodates standard-sized appliances. Countertops typically overhang slightly, resulting in a total countertop depth of around 63.5 cm (25 inches).
Standard Widths: Base cabinet widths commonly range from 30.48 cm (12 inches) to 91.44 cm (36 inches) in increments of 7.62 cm (3 inches). This wide range of widths allows for flexible kitchen layouts and customization options. Common widths include 30.48 cm (12 inches), 38.1 cm (15 inches), 45.72 cm (18 inches), 60.96 cm (24 inches), 76.2 cm (30 inches), and 91.44 cm (36 inches). Drawer base cabinets follow the same width increments.
The toe kick, the recessed area at the bottom of the base cabinet, is typically 10.16 cm (4 inches) in height and 7.62 cm (3 inches) in depth. This recess provides space for comfortable foot placement while working at the countertop.
It's worth noting that accessible design standards may require different base cabinet heights to accommodate individuals with disabilities. These variations typically involve lower countertop heights and modifications to the toe kick.
Standard Wall Cabinet Dimensions
Wall cabinets, also known as upper cabinets, are mounted on the wall above the base cabinets. They provide additional storage space for dishes, glasses, and other kitchen essentials. The dimensions of wall cabinets are crucial for creating a balanced and visually appealing kitchen design.
Standard Height: Standard wall cabinet heights typically range from 76.2 cm (30 inches) to 106.68 cm (42 inches). Common heights include 76.2 cm (30 inches), 91.44 cm (36 inches), and 106.68 cm (42 inches). The choice of height depends on the ceiling height and the desired amount of storage space. Shorter cabinets are often used when space is limited, while taller cabinets maximize vertical storage.
Standard Depth: The standard depth for wall cabinets is typically 30.48 cm (12 inches). This depth allows for easy access to items stored inside while minimizing the obstruction of the countertop below. Some manufacturers may offer shallower wall cabinets, typically around 22.86 cm (9 inches), for specific design applications or limited space conditions.
Standard Widths: Similar to base cabinets, wall cabinet widths commonly range from 30.48 cm (12 inches) to 91.44 cm (36 inches) in increments of 7.62 cm (3 inches). This range allows for flexibility in designing the upper portion of the kitchen. Common widths include 30.48 cm (12 inches), 38.1 cm (15 inches), 45.72 cm (18 inches), 60.96 cm (24 inches), 76.2 cm (30 inches), and 91.44 cm (36 inches).
The distance between the countertop and the bottom of the wall cabinets, known as the "reveal," is typically 45.72 cm (18 inches). This distance provides adequate workspace on the countertop and prevents the cabinets from feeling too close to the user.
When planning wall cabinet placement, consider factors such as the location of appliances like the range hood and microwave. These appliances may require specific cabinet configurations or custom sizes to ensure proper integration.
Standard Tall Cabinet Dimensions
Tall cabinets, also referred to as pantry cabinets or utility cabinets, provide floor-to-ceiling storage solutions. They are ideal for storing food, kitchen appliances, and other household items. Tall cabinets are available in a variety of heights and widths to suit different kitchen layouts.
Standard Height: Standard tall cabinet heights typically range from 213.36 cm (84 inches) to 243.84 cm (96 inches). The specific height depends on the ceiling height and the desired amount of storage. These heights are generally sufficient to utilize vertical space effectively. Some manufacturers offer taller options reaching up to 274.32 cm (108 inches) or more for kitchens with high ceilings.
Standard Depth: The standard depth for tall cabinets is typically 60.96 cm (24 inches), matching the depth of base cabinets. This depth ensures a consistent aesthetic and allows for seamless integration with other kitchen elements. However, shallower options around 30.48 cm (12 inches) are also available for use as utility closets or in areas with limited space.
Standard Widths: Tall cabinet widths commonly range from 30.48 cm (12 inches) to 91.44 cm (36 inches) in increments of 7.62 cm (3 inches), similar to base and wall cabinets. This range provides flexibility in designing the storage layout. Common widths include 30.48 cm (12 inches), 45.72 cm (18 inches), 60.96 cm (24 inches), 76.2 cm (30 inches), and 91.44 cm (36 inches).
Tall cabinets can be configured with drawers, shelves, or a combination of both. The interior organization of tall cabinets depends on the intended use and the user's preferences. Roll-out shelves are a popular option for improving accessibility to items stored in the back of the cabinet.
When planning tall cabinet placement, consider proximity to other kitchen elements, such as the refrigerator and cooking areas. Strategic placement can improve workflow and efficiency within the kitchen.
Beyond these primary cabinet types, specialty cabinets exist to address specific needs within the kitchen. These can include corner cabinets (both base and wall), appliance garages, and sink base cabinets. Corner base cabinets are typically available in dimensions suited to right-angle installations, maximizing storage in otherwise underutilized areas. Appliance garages are designed to conceal small appliances like toasters and coffee makers, contributing to a cleaner countertop appearance. Sink base cabinets are designed to accommodate the sink and plumbing, often with modified interior layouts to allow for pipe access.
The considerations above highlight the importance of understanding standard kitchen cabinet sizes in centimeters for effective kitchen design. By adhering to these standards, planners can ensure both cost-effectiveness and functionality within the kitchen space. Careful attention to these details contributes to an efficient and aesthetically-pleasing kitchen environment.

Kitchen Unit Sizes Cabinets Measurements Height Cabinet

N Standard Kitchen Dimensions Renomart

N Standard Kitchen Dimensions Renomart

Image Result For Standard Kitchen Cabinet Dimensions Cm Cabinets Height Measurements

Kitchen Cabinet Sizes What Are Standard Dimensions Of Cabinets

What Are The Perfect Kitchen Dimensions Amp Standard Size

Standard Kitchen Dimensions And Layout Engineering Discoveries Plans Cabinet Room Design

Kitchen Unit Door Combinations

Helpful Kitchen Cabinet Dimensions Standard For Daily Use Engineering Feed

Abcs Of Kitchen Cabinets And Specifications Granite Quartz Countertops Factory
Related Posts








