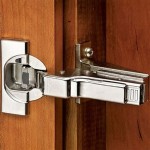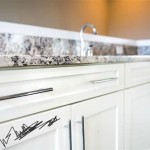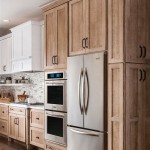Essential Aspects of Standard Kitchen Cabinet Sizes Metric
When planning a kitchen renovation, selecting the appropriate cabinet sizes is crucial for functionality and aesthetics. Standard kitchen cabinet sizes metric provides a framework for designers and homeowners to ensure consistency and compatibility in their designs.
Base Cabinets
Base cabinets form the foundation of your kitchen, supporting countertops and appliances. Standard base cabinet metric sizes include:
- Height: 720 mm (28.3 in)
- Depth: 560 mm (22 in), including doors and drawer fronts
- Width: Variable, typically ranging from 300 to 1200 mm (11.8 to 47.2 in) in increments of 150 mm (5.9 in)
Wall Cabinets
Wall cabinets provide additional storage above the base cabinets. Standard wall cabinet metric sizes consist of:
- Height: 720 mm (28.3 in), aligning with the height of base cabinets
- Depth: 300 mm (11.8 in), shallower than base cabinets to allow for countertop overhang
- Width: Variable, ranging from 300 to 1200 mm (11.8 to 47.2 in) in increments of 150 mm (5.9 in)
Tall Cabinets
Tall cabinets offer vertical storage solutions, accommodating appliances, pantries, or additional shelves. Standard tall cabinet metric sizes include:
- Height: 2100 mm (82.7 in)
- Depth: 560 mm (22 in), aligning with the depth of base cabinets
- Width: 600 or 900 mm (23.6 or 35.4 in)
Toe Kicks and Filler Panels
Toe kicks and filler panels are essential components for a seamless and functional kitchen design:
- Toe Kick: Provides a recess at the base of cabinets for feet to slide under while working in the kitchen. Standard toe kick height is 100 mm (3.9 in).
- Filler Panel: Gaps between cabinets and walls or appliances can be filled with filler panels to create a finished look. Filler panels come in various widths to accommodate different gaps.
Additional Considerations
When selecting kitchen cabinet sizes, consider the following additional factors:
- Kitchen Layout: The size and shape of your kitchen will influence the cabinet sizes you need.
- Appliance Dimensions: Ensure that your cabinets are compatible with the size of your appliances, such as refrigerators, ovens, and dishwashers.
- Storage Needs: Determine how much storage you require for different types of items.
- Work Triangle: The distance between the sink, stove, and refrigerator should form a triangle for efficient workflow.
By adhering to standard kitchen cabinet sizes metric and considering the additional factors discussed above, you can create a functional and aesthetically pleasing kitchen that meets your specific needs and preferences.

N Standard Kitchen Dimensions Renomart

Metric Data 09 Kitchen Standard Sizes

Kitchen Cabinet Dimensions In Mm

Helpful Kitchen Cabinet Dimensions Standard For Daily Use

Kitchen Cabinet Dimensions Guide For Standard Upper Cabinets

Helpful Kitchen Cabinet Dimensions Standard For Daily Use Engineering Feed

Standard Sizes For Kitchen Cabinets

Pin Page

Kitchen And Dining Area Measurements Standards Guide

Kitchen Cabinet Dimensions Metric At Vickeyfairchild
Related Posts








