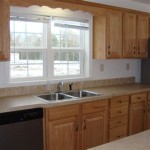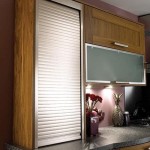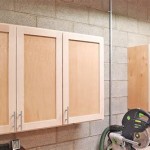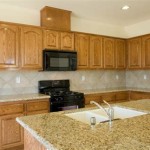Standard Kitchen Cabinet Width Sizes: A Comprehensive Guide
Kitchen cabinets are fundamental components of any kitchen design, providing storage, functionality, and aesthetic appeal. When planning a kitchen renovation or new build, understanding standard cabinet dimensions, particularly width, is crucial for creating a well-organized and visually balanced space. Deviating from these standards can lead to increased costs, installation challenges, and potentially impact the overall flow and usability of the kitchen.
This article will delve into the standard width sizes for various types of kitchen cabinets, including base cabinets, wall cabinets, and specialty cabinets. The importance of adhering to these standards, variations that might exist, and considerations for customization will also be discussed. A clear understanding of these principles empowers informed decision-making, ensuring a kitchen design that is both functional and aesthetically pleasing.
Understanding Base Cabinet Widths
Base cabinets form the foundation of kitchen storage, providing workspace and housing essential appliances. The standard width for base cabinets typically ranges from 9 inches to 48 inches, increasing in increments of 3 inches. This modular approach allows for flexibility in designing a kitchen layout while maintaining a consistent and predictable aesthetic.
A 9-inch wide base cabinet is often used as a filler or to accommodate narrow spaces where a larger cabinet won't fit. These are common near walls or appliances to ensure drawers and doors have sufficient clearance to open fully. At the other end of the spectrum, 48-inch wide cabinets are frequently used as double-door options, providing ample storage space and often incorporating features like pull-out shelves or drawer organizers for enhanced usability.
The most frequently used base cabinet widths are generally found in the 12-inch to 36-inch range. These sizes offer a good balance between storage capacity and space efficiency. For example, a 24-inch wide base cabinet is commonly used for under-sink storage or to house a dishwasher. Similarly, a 30-inch or 36-inch cabinet is often selected for storing pots, pans, and other larger cookware items.
It is important to note that these are standard widths, and the actual usable interior space will be slightly less due to the cabinet's construction. The thickness of the cabinet walls, the presence of drawers or shelves, and the specific design of the cabinet can all impact the available storage volume. Therefore, when planning storage solutions, it is essential to consider these factors and account for them in the overall layout.
When selecting base cabinet widths, several factors should be considered. These include the overall size of the kitchen, the intended use of each cabinet, and the desired aesthetic. For smaller kitchens, maximizing functionality with narrower cabinets might be prioritized, while larger kitchens may allow for wider cabinets that offer greater storage capacity. The placement of appliances, sinks, and other fixtures will also influence the selection of appropriate base cabinet widths.
Exploring Wall Cabinet Widths
Wall cabinets, also known as upper cabinets, are mounted on the wall and provide storage for dishes, glassware, and other frequently used items. Similar to base cabinets, wall cabinets typically follow a modular approach to width, ranging from 9 inches to 48 inches in 3-inch increments. This consistency allows for seamless integration with base cabinets and the overall kitchen design.
The selection of wall cabinet widths often depends on the amount of available wall space, the desired storage capacity, and the overall style of the kitchen. Narrower wall cabinets, such as 9-inch or 12-inch models, can be used to fill small gaps or add visual interest to a design. They are often placed above refrigerators or alongside taller cabinets to create a balanced and cohesive look.
Wider wall cabinets, such as 30-inch or 36-inch models, are commonly used above countertops to provide easy access to dishes and glassware. These cabinets can also be fitted with glass doors to display attractive items or incorporate lighting to enhance the ambiance of the kitchen. The height of the wall cabinets is another critical factor to consider, as this will impact the accessibility of the upper shelves and the overall visual proportions of the kitchen.
When designing the layout of wall cabinets, it is essential to consider the placement of appliances, such as range hoods and microwaves. These appliances often require specific cabinet widths to accommodate their installation. For example, a range hood typically sits above the cooktop or range and requires a cabinet of the appropriate width to house its ventilation system. Similarly, a microwave may be integrated into a wall cabinet, requiring a cabinet of sufficient size to accommodate the appliance's dimensions.
The style of the kitchen will also influence the selection of wall cabinet widths. In a traditional kitchen, symmetrical layouts with evenly spaced cabinets are often preferred. In contrast, a modern kitchen may incorporate asymmetrical designs with varying cabinet widths to create a more contemporary and dynamic look. The choice of cabinet doors and hardware can also impact the overall visual appeal of the wall cabinets and contribute to the overall style of the kitchen.
Specialty Cabinet Width Considerations
Beyond standard base and wall cabinets, specialty cabinets cater to specific storage needs and design preferences. These include pantry cabinets, corner cabinets, and appliance garages, each with unique width considerations.
Pantry cabinets are tall, floor-to-ceiling cabinets designed to store food items and other kitchen essentials. While standard widths typically range from 18 inches to 30 inches, larger custom pantries can be significantly wider. The depth of the pantry is also a crucial factor, as it impacts the overall storage capacity and accessibility of items at the back of the shelves.
Corner cabinets are designed to maximize storage in awkward corner spaces. These cabinets come in various configurations, including lazy susan cabinets, blind corner cabinets, and angled corner cabinets. Each type has specific width requirements that must be considered during the design process. Lazy susan cabinets feature rotating shelves that provide easy access to items stored in the corner, while blind corner cabinets have a portion that is inaccessible and requires special pull-out mechanisms to maximize usability.
Appliance garages are designed to conceal small appliances, such as coffee makers, toasters, and blenders, keeping countertops clutter-free. These cabinets typically have a roll-up or hinged door that allows easy access to the appliances when needed. The width of an appliance garage depends on the size of the appliances being stored, but it is generally wider than a standard base or wall cabinet.
Sink base cabinets, unlike the standard width increments mentioned earlier, are often tailored to the specific sink being used. While standard widths of 30 and 36 inches are common, wider or narrower options may be necessary depending on the sink bowl configuration, faucet placement, and any additional features like disposal or water filtration systems.
When incorporating specialty cabinets into a kitchen design, it is crucial to work with a qualified kitchen designer or cabinet maker to ensure that the dimensions are accurate and that the cabinets are properly integrated into the overall layout. Customization may be necessary to accommodate specific design requirements or to maximize the use of available space. The added functionality and convenience that specialty cabinets provide make them a valuable addition to any kitchen, enhancing both its usability and aesthetic appeal.
Ultimately, understanding standard kitchen cabinet width sizes empowers homeowners and designers to create functional and visually appealing kitchen spaces. By considering the factors outlined in this article and working with experienced professionals, it is possible to achieve a kitchen design that perfectly meets individual needs and preferences.

N Standard Kitchen Dimensions Renomart

Image Result For Standard Kitchen Cabinet Dimensions Cm Cabinets Height Measurements

Kitchen Base Cabinet Size Chart Builders Surplus Cabinets Sizes Drawers

N Standard Kitchen Dimensions Renomart

Kitchen Wall Cabinet Size Chart Builders Surplus Cabinets Dimensions Sizes

Guide To Master Kitchen Cabinet Dimensions With Ease Waterbuckpump

Base Cabinet Size Chart Builders Surplus

Abcs Of Kitchen Cabinets And Specifications Granite Quartz Countertops Factory

Kitchen Cabinet Dimensions Size Guide
Guide To Kitchen Cabinet Sizes And Dimensions
Related Posts








