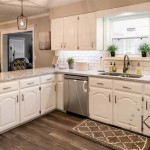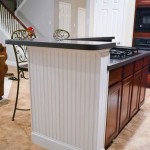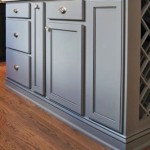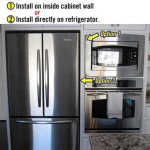Standard Kitchen Cabinet Size Guide: A Comprehensive Overview
Kitchen cabinets play a crucial role in determining the functionality, aesthetics, and overall design of your kitchen. When designing a kitchen, it is essential to consider the appropriate cabinet sizes to ensure optimal space utilization and a harmonious layout. This guide will provide you with a comprehensive understanding of standard kitchen cabinet sizes and their applications to help you create a well-planned and efficient kitchen.
Base Cabinets
Base cabinets are the foundation of your kitchen and typically house appliances, storage, and cookware. Standard base cabinet heights are usually 34.5 inches, including the countertop. The depth of base cabinets is typically 24 inches, which allows for ample storage space without encroaching on the walkway.
Base cabinet widths vary depending on the specific storage needs of the kitchen. Common widths include 12 inches, 15 inches, 18 inches, 24 inches, 30 inches, 36 inches, and 48 inches. Wider base cabinets offer increased storage capacity, while narrower cabinets are ideal for tight spaces or specific storage requirements.
Wall Cabinets
Wall cabinets are mounted above base cabinets and provide additional storage for items like dishes, glasses, and pantry staples. Standard wall cabinet heights range from 30 inches to 42 inches, with 36 inches being the most common size. The depth of wall cabinets is typically 12 inches, which allows for easy access to items without taking up too much space.
Wall cabinet widths vary similarly to base cabinets, with common sizes including 12 inches, 15 inches, 18 inches, 24 inches, 30 inches, 36 inches, and 48 inches. Wider wall cabinets offer increased storage capacity and can be used to create a more dramatic look in the kitchen.
Tall Cabinets
Tall cabinets are vertical storage units that extend from floor to ceiling and are commonly used for appliances like refrigerators, ovens, and pantries. Standard tall cabinet heights range from 84 inches to 96 inches, providing ample storage for taller items and maximizing vertical space.
Tall cabinet widths vary depending on the appliance or storage requirements. Common widths include 18 inches, 24 inches, 30 inches, and 36 inches. Wider tall cabinets can accommodate larger appliances or provide additional storage space.
Specialty Cabinets
Specialty cabinets are designed for specific purposes and come in various sizes and configurations. Examples of specialty cabinets include corner cabinets, lazy Susans, and appliance garages. Corner cabinets maximize space utilization in corner areas, lazy Susans provide easy access to items in hard-to-reach corners, and appliance garages hide small appliances while keeping them within easy reach.
Conclusion
Understanding standard kitchen cabinet sizes is crucial for creating a functional and visually appealing kitchen. By selecting the appropriate sizes for base cabinets, wall cabinets, tall cabinets, and specialty cabinets, you can optimize storage capacity, improve accessibility, and achieve a cohesive design. Consider the specific needs of your kitchen, the available space, and the overall aesthetic you wish to create to make informed decisions about cabinet sizes. By following these guidelines, you can ensure that your kitchen cabinets meet your functional and aesthetic requirements, enhancing the overall experience of your culinary space.

Base Cabinet Size Chart Builders Surplus

Kitchen Unit Sizes Cabinets Measurements Height Cabinet

Kitchen Cabinet Sizes What Are Standard Dimensions Of Cabinets

N Standard Kitchen Dimensions Renomart

Measure Your Kitchen Cabinets Before Designing The Layout Cabinet Dimensions Height Measurements

Get Perfect Kitchen Cabinet Measurements With These 5 Easy Steps
Guide To Kitchen Cabinet Sizes And Dimensions

Wall Cabinet Size Chart Builders Surplus

Abcs Of Kitchen Cabinets And Specifications Granite Quartz Countertops Factory

Kitchen Cabinet Dimensions Size Guide
Related Posts








