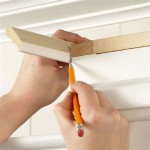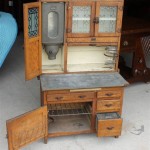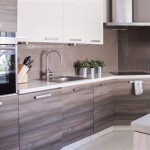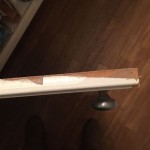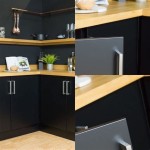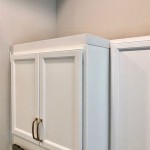Standard Kitchen Corner Cabinet Sizes Chart: A Comprehensive Guide
Corner cabinets are crucial for maximizing storage space in kitchens. Understanding standard sizes and configurations helps homeowners and designers plan efficient and functional layouts. This article provides a comprehensive overview of typical corner cabinet dimensions and considerations for choosing the best fit.
Base Corner Cabinet Sizes
Base corner cabinets anchor the kitchen layout and offer substantial storage. Navigating their dimensions requires understanding different configurations:
*Diagonal Corner Cabinet:
This cabinet features a door attached to a five-sided box. Standard sizes range from 33” to 48” along the wall, with a depth of 24” and a height of 34.5”. The diagonal depth, measuring from the corner to the front edge of the cabinet, typically runs between 33” and 42”. *Blind Corner Cabinet:
This layout consists of a standard box cabinet placed perpendicular to the wall, creating a hidden storage space behind it. Standard sizes along the wall are typically 36” or 42” with a 24” depth and 34.5” height. Accessing the blind corner often requires specialized hardware or pull-out shelving. *Lazy Susan Corner Cabinet:
These cabinets optimize the otherwise challenging blind corner space. A rotating tray system, known as a Lazy Susan, provides easy access to stored items. Standard sizes along the wall are 36” or 42” with 24” depth and 34.5” height.Wall Corner Cabinet Sizes
Wall corner cabinets contribute significantly to overhead storage and often balance the visual symmetry of a kitchen layout. These cabinets follow similar configurations to base cabinets:
*Diagonal Corner Wall Cabinet:
Mirroring the base cabinet design, these offer a five-sided box with a single door. Standard wall dimensions range from 30” to 36” with depths from 12” to 24”, and standard heights from 30” to 42”. *Blind Corner Wall Cabinet:
This type replicates the blind corner configuration found in base cabinets, making it challenging to access items placed at the back. Standard wall dimensions range from 33” to 39” with depths from 12” to 24” and heights of 30”, 36” or 42”.Corner Cabinet Height Considerations
Standard base cabinet height, including the countertop, measures 36”. Wall cabinets often vary in height depending on the ceiling height and the desired aesthetic, typically ranging between 30” and 42".
Corner Cabinet Depth Considerations
Standard base cabinet depth is usually 24”, while wall cabinets can range from 12” to 24” in depth. Diagonal cabinets have a greater depth reaching into the corner, often between 33” and 42”. Understanding these depth variations is crucial for planning appliance clearances and walkway space.
Corner Cabinet Accessibility
Maximizing accessibility in corner cabinets is a key design objective. Various hardware solutions enhance access to the otherwise challenging spaces:
*Lazy Susans:
Rotating shelves make reaching items in blind or diagonal corner base cabinets easier. Different sizes and styles accommodate varied storage needs. *Pull-Out Shelves:
Extending shelves provide full access to the contents of blind corner base cabinets, eliminating the need to reach deep into the space. *Swing-Out Hardware:
Specialized hinges and hardware systems allow shelves or trays to swing out of blind corner cabinets, improving visibility and access. *Blind Corner Organizers:
A range of specially designed organizers helps optimize the storage potential of blind corner cabinets.Material and Finish Options
Corner cabinets are available in a variety of materials and finishes to match the overall kitchen design:
*Solid Wood:
Offers a classic and durable option. *Plywood:
A cost-effective and stable material commonly used for cabinet construction. *MDF (Medium-Density Fiberboard):
A smooth, paintable surface suitable for various finishes. *Particle Board:
A budget-friendly option, though less durable than other materials.Choosing the Right Corner Cabinet
Selecting appropriate corner cabinets requires careful consideration of several factors:
*Kitchen Layout:
The overall kitchen design significantly influences the type and size of corner cabinets. *Storage Needs:
Assessing the items intended for storage helps determine the ideal cabinet configuration and size. *Accessibility Requirements:
Individuals with mobility limitations may benefit from specialized hardware like pull-out shelves or Lazy Susans. *Budget:
Different materials and hardware options affect the overall cost of corner cabinets.Measuring for Corner Cabinets
Accurate measurements are crucial for selecting the correct cabinet size. The following steps ensure precise dimensions:
*Measure from Wall to Wall:
Determine the length of each wall forming the corner. *Measure from Corner to Obstacles:
Measure from the corner to any obstacles, such as appliances or doorways. *Measure from Floor to Ceiling:
Record the height of the space where the cabinets will be installed. *Account for Overlaps and Fillers:
Consider necessary clearances for appliances, doors, and decorative fillers.Working with Professionals
Consulting with experienced kitchen designers or contractors can prove invaluable during the planning process. They can provide expert advice on optimizing corner cabinet selection and maximizing kitchen functionality while taking local codes into consideration.
Common Corner Cabinet Types And Ideas Superior Cabinets
Common Corner Cabinet Types And Ideas Superior Cabinets
Kitchen Base Cabinet Size Chart Builders Surplus Cabinets Sizes Drawers
Base Cabinet Size Chart Builders Surplus
Cabinet Sizes Blok Designs Ltd
Kitchen Wall Cabinet Size Chart Builders Surplus Cabinets Dimensions Sizes
Bl 27 Kitchen Corner Base Cabinet With Blind W X 34 1 2 H 24 D Custom Unfinished Stained Or Painted
Wall Cabinet Size Chart Builders Surplus
Blind Corner Cabinets Step By Guide On How To Install
Kitchen Cabinet Sizes And Specifications 2024 Stock Cabinets Corner Base
Related Posts

